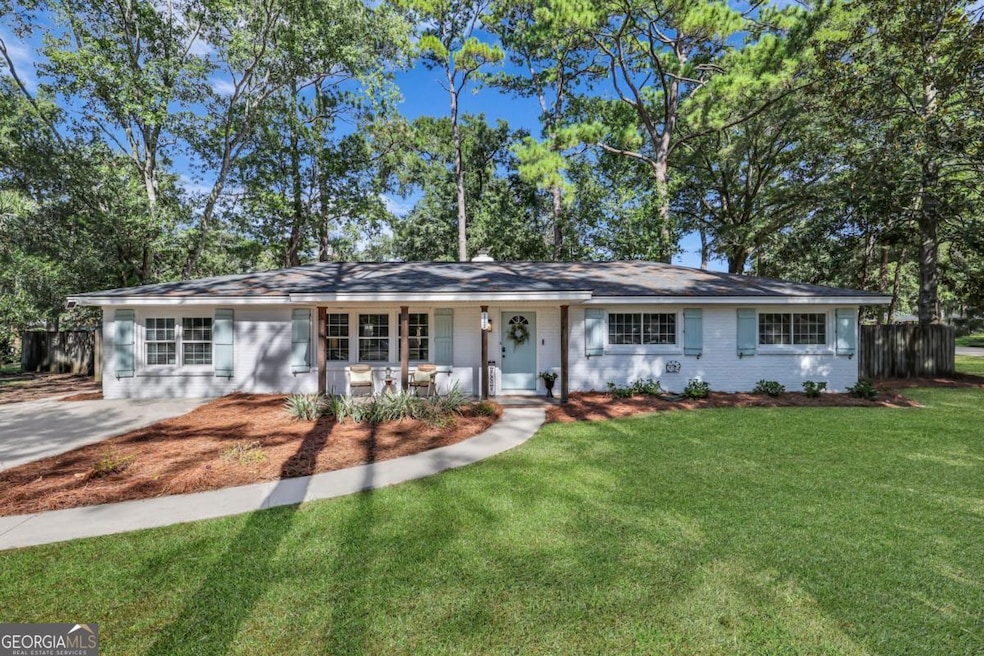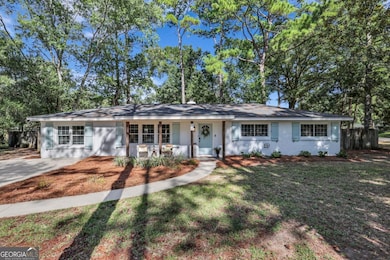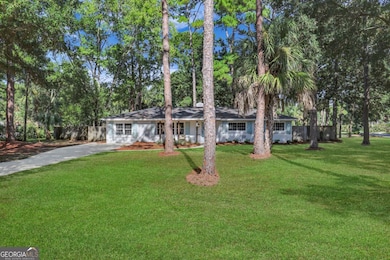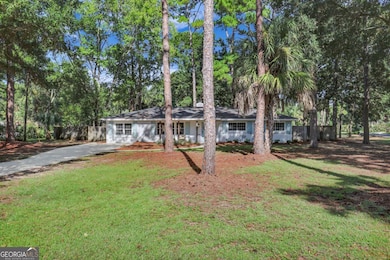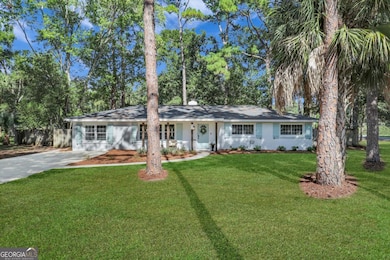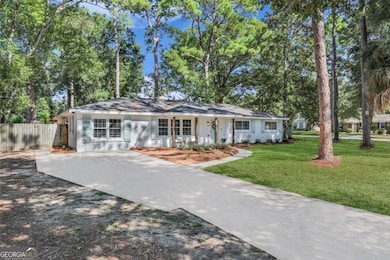111 Carlton Rd Savannah, GA 31410
Estimated payment $3,305/month
Highlights
- Marina
- Boat Dock
- Ranch Style House
- Howard Elementary School Rated A-
- Dining Room Seats More Than Twelve
- Partially Wooded Lot
About This Home
Revel in your new Island Life! Ultra-convenient and exclusive 4BR x 2Ba Wilmington Island residence equidistant to both the beach on Tybee Island and Savannah's Eastern Wharf/Plant Riverside and Historic Districts. Located on a large homesite with recently updated kitchen, baths, LVP flooring throughout and roof, huge sunroom, and mature trees. Amenities: completely updated Tennis, Basketball, Pickleball courts. Also, enjoy the pool, playground amenities and community dock. Open concept design that includes eye-catching, inclined, wall-to-wall windows sloped to allow maximum natural light to the very large Sunroom/Dining room (your choice). There's a large flex-room behind french doors you can use as you please, either as a home office, playroom, or additional sleeping quarters. Exterior photos have been color enhanced to show lawn potential or keep the current forested appearance. An option of turn-key furnishings at pricing to be negotiated. STVR application may be possible.
Listing Agent
Realty One Group Inclusion Brokerage Phone: 8433128853 License #379429 Listed on: 09/04/2025

Home Details
Home Type
- Single Family
Est. Annual Taxes
- $6,632
Year Built
- Built in 1970 | Remodeled
Lot Details
- 0.35 Acre Lot
- Privacy Fence
- Back Yard Fenced
- Corner Lot
- Level Lot
- Partially Wooded Lot
HOA Fees
- $30 Monthly HOA Fees
Home Design
- Ranch Style House
- Slab Foundation
- Composition Roof
- Four Sided Brick Exterior Elevation
Interior Spaces
- 1,746 Sq Ft Home
- Ceiling Fan
- Double Pane Windows
- Family Room with Fireplace
- Dining Room Seats More Than Twelve
- Home Office
- Laminate Flooring
Kitchen
- Breakfast Area or Nook
- Oven or Range
- Microwave
- Dishwasher
- Disposal
Bedrooms and Bathrooms
- 4 Main Level Bedrooms
- 2 Full Bathrooms
- Bathtub Includes Tile Surround
Laundry
- Laundry in Mud Room
- Laundry Room
Parking
- 3 Parking Spaces
- Parking Pad
- Parking Accessed On Kitchen Level
- Off-Street Parking
Eco-Friendly Details
- Energy-Efficient Windows
- Energy-Efficient Thermostat
Outdoor Features
- Gazebo
- Porch
Location
- City Lot
Schools
- Howard Elementary School
- Coastal Middle School
- Islands High School
Utilities
- Central Heating and Cooling System
- Heat Pump System
- Underground Utilities
- 220 Volts
- Electric Water Heater
- Cable TV Available
Listing and Financial Details
- Legal Lot and Block 330 / 2
Community Details
Overview
- Association fees include management fee
- Wilmington Park Subdivision
Recreation
- Boat Dock
- Marina
- Tennis Courts
- Community Playground
- Community Pool
- Park
Map
Home Values in the Area
Average Home Value in this Area
Tax History
| Year | Tax Paid | Tax Assessment Tax Assessment Total Assessment is a certain percentage of the fair market value that is determined by local assessors to be the total taxable value of land and additions on the property. | Land | Improvement |
|---|---|---|---|---|
| 2025 | $6,633 | $143,360 | $27,720 | $115,640 |
| 2024 | $6,633 | $168,440 | $27,720 | $140,720 |
| 2023 | $5,035 | $145,800 | $27,720 | $118,080 |
| 2022 | $1,274 | $86,000 | $22,680 | $63,320 |
| 2021 | $1,383 | $81,240 | $27,720 | $53,520 |
| 2020 | $1,279 | $80,000 | $27,720 | $52,280 |
| 2019 | $1,400 | $80,000 | $27,720 | $52,280 |
| 2018 | $1,122 | $79,160 | $27,720 | $51,440 |
| 2017 | $1,103 | $72,880 | $27,720 | $45,160 |
| 2016 | $1,182 | $72,680 | $27,720 | $44,960 |
| 2014 | $1,678 | $74,760 | $0 | $0 |
Property History
| Date | Event | Price | List to Sale | Price per Sq Ft | Prior Sale |
|---|---|---|---|---|---|
| 10/28/2025 10/28/25 | Price Changed | $516,900 | -0.6% | $296 / Sq Ft | |
| 10/01/2025 10/01/25 | Price Changed | $519,900 | -0.5% | $298 / Sq Ft | |
| 09/04/2025 09/04/25 | For Sale | $522,500 | +27.4% | $299 / Sq Ft | |
| 01/27/2022 01/27/22 | Sold | $410,000 | +2.8% | $235 / Sq Ft | View Prior Sale |
| 12/23/2021 12/23/21 | For Sale | $399,000 | -- | $229 / Sq Ft |
Purchase History
| Date | Type | Sale Price | Title Company |
|---|---|---|---|
| Warranty Deed | $410,000 | -- | |
| Warranty Deed | $215,000 | -- |
Mortgage History
| Date | Status | Loan Amount | Loan Type |
|---|---|---|---|
| Open | $369,000 | Cash | |
| Previous Owner | $278,000 | New Conventional |
Source: Georgia MLS
MLS Number: 10614672
APN: 1009602006
- 1912 Stone St
- 17 N Cromwell Rd
- 35 Clarendon Rd
- 11 Mary Musgrove Dr
- 229 Island Creek Ln
- 235 Island Creek Ln
- 127 Druid Cir
- 128 Mary Musgrove Dr
- 12 Cromwell Place
- 412 Olde Towne Rd
- 209 Deerwood Rd
- 401 N Cromwell Rd Unit 2Q
- 401 N Cromwell Rd Unit F6
- 401 N Cromwell Rd Unit T-5
- 401 N Cromwell Rd Unit Q2
- 401 N Cromwell Rd Unit F-5
- 401 N Cromwell Rd Unit Q7
- 700 Wilmington Island Rd Unit 200
- 700 Wilmington Island Rd Unit 201
- 700 Wilmington Island Rd Unit 102
- 1318 Wilmington Is Furnished Rd Unit A
- 5 Cromwell Place
- 10 Wyckfield Ct
- 8 Wyckfield Ct
- 55 Deerwood Rd
- 909 Penn Waller Rd
- 140 Penn Station
- 106 S Brompton Ct
- 58 Chaucer St
- 902 Penn Waller Rd
- 1112 Walthour Rd
- 5 Ossabaw Rd
- 1023 Brittlewood Dr Unit ID1244826P
- 10 Scuppers Ct
- 450 Johnny Mercer Blvd
- 129 Dutch Island Dr
- 8 S Lake Dr
- 52 Monastery Rd
- 20 Wesley Crossing
- 22 Barnacle Ct
