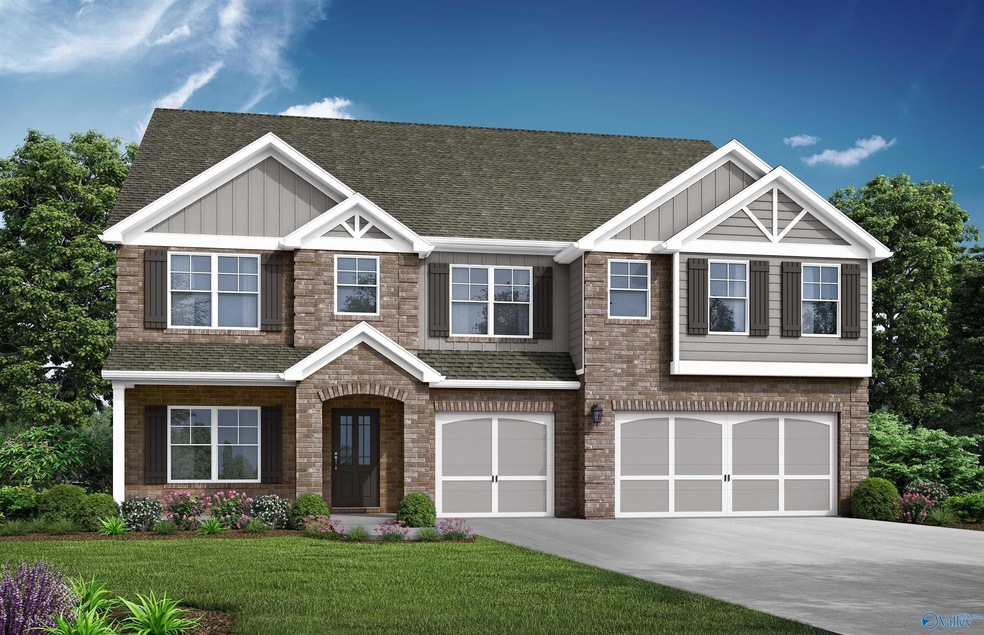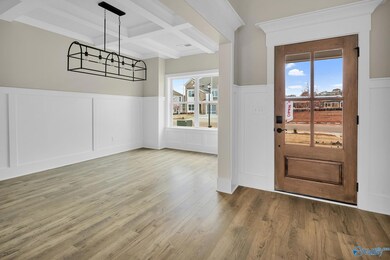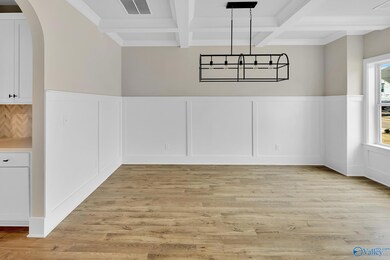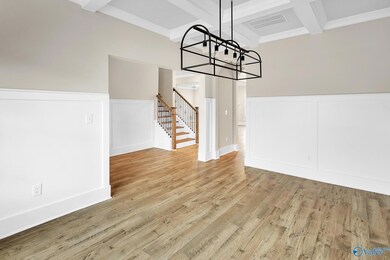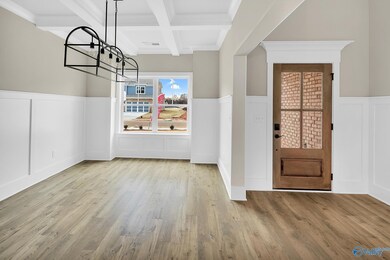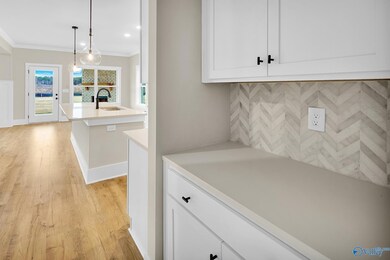
111 Carrie Dr Madison, AL 35758
Highlights
- New Construction
- Multiple Fireplaces
- Covered patio or porch
- Horizon Elementary School Rated A+
- Main Floor Bedroom
- 3 Car Attached Garage
About This Home
As of February 2024The Rosemary III. Enter your 2-story foyer opening to the dining room with coffered ceiling & butler's pantry that carries you into the designer alcove kitchen. Top of the line appliances, quartz countertops & an island fit for the best entertaining. Step outside onto your covered Gameday Porch to enjoy the warmth of the fire on a cool evening. Retreat upstairs to your huge master suite, experience the tranquility of the separate sitting area with fireplace or indulge yourself to a relaxing bath in the soaking tub or spa like shower. Utilize the loft for a home office. More space on the 3rd level with a bedroom, bath & bonus room. Photos/videos of a similar home.
Home Details
Home Type
- Single Family
Est. Annual Taxes
- $10,265
Lot Details
- 0.29 Acre Lot
Parking
- 3 Car Attached Garage
Home Design
- New Construction
- Slab Foundation
Interior Spaces
- 4,801 Sq Ft Home
- Property has 3 Levels
- Multiple Fireplaces
- Gas Log Fireplace
- Fireplace Features Masonry
Kitchen
- Cooktop
- Microwave
- Dishwasher
- Disposal
Bedrooms and Bathrooms
- 6 Bedrooms
- Main Floor Bedroom
- Primary bedroom located on second floor
Outdoor Features
- Covered patio or porch
- Outdoor Fireplace
Schools
- Journey Middle Elementary School
- Bob Jones High School
Utilities
- Multiple cooling system units
- Multiple Heating Units
- Tankless Water Heater
- Gas Water Heater
Community Details
- Property has a Home Owners Association
- Valor Communities Association, Phone Number (256) 808-8719
- Built by VALOR COMMUNITIES LLC
- Windermere Subdivision
Listing and Financial Details
- Tax Lot 6
- Assessor Parcel Number 0600000000000000
Ownership History
Purchase Details
Home Financials for this Owner
Home Financials are based on the most recent Mortgage that was taken out on this home.Similar Homes in Madison, AL
Home Values in the Area
Average Home Value in this Area
Purchase History
| Date | Type | Sale Price | Title Company |
|---|---|---|---|
| Warranty Deed | $652,350 | None Listed On Document |
Mortgage History
| Date | Status | Loan Amount | Loan Type |
|---|---|---|---|
| Open | $563,230 | New Conventional |
Property History
| Date | Event | Price | Change | Sq Ft Price |
|---|---|---|---|---|
| 07/12/2025 07/12/25 | Price Changed | $679,000 | -1.6% | $145 / Sq Ft |
| 06/23/2025 06/23/25 | Price Changed | $689,900 | 0.0% | $148 / Sq Ft |
| 05/27/2025 05/27/25 | For Sale | $690,000 | +5.8% | $148 / Sq Ft |
| 02/28/2024 02/28/24 | Sold | $652,350 | +0.4% | $136 / Sq Ft |
| 01/30/2024 01/30/24 | Pending | -- | -- | -- |
| 01/12/2024 01/12/24 | For Sale | $649,850 | -- | $135 / Sq Ft |
Tax History Compared to Growth
Tax History
| Year | Tax Paid | Tax Assessment Tax Assessment Total Assessment is a certain percentage of the fair market value that is determined by local assessors to be the total taxable value of land and additions on the property. | Land | Improvement |
|---|---|---|---|---|
| 2024 | $10,265 | $147,260 | $22,000 | $125,260 |
| 2023 | $10,265 | $18,000 | $18,000 | $0 |
| 2022 | $938 | $13,500 | $13,500 | $0 |
Agents Affiliated with this Home
-
Heather Dozhier

Seller's Agent in 2025
Heather Dozhier
Matt Curtis Real Estate, Inc.
(256) 321-5373
8 in this area
116 Total Sales
-
Scott Dudley

Seller's Agent in 2024
Scott Dudley
VC Realty LLC
(205) 255-3555
35 in this area
467 Total Sales
Map
Source: ValleyMLS.com
MLS Number: 21851291
APN: 16-02-10-0-001-099.006
- 108 Betty Garrett Dr
- 117 Bruce Dr
- 137 Carrie Dr
- 102 Acacia Trail Dr
- 1009 Alderwood Dr
- 176 Alderwood Dr
- 180 Alderwood Dr
- 145 Carrie Dr
- 181 Alderwood Dr
- 183 Alderwood Dr
- 148 Carrie Dr
- 395 Oakland Rd
- 149 Carrie Dr
- 344 Autumn Ln
- 703 Cardinal Ave
- 316 Autumn Ln
- 468 Oakland Rd
- 112 Wingfield Dr
- 140 Summerview Dr
- 306 Autumn Ln
