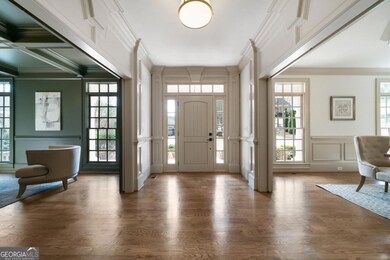See Privater remarks for details. This stunning 4-bedroom, 3.5-bathroom home offers almost 5,000 square feet of thoughtfully designed living space, blending elegance with modern comfort. Step into the grand foyer, where a deep, rich green sitting room with exquisite coffered ceilings welcomes you to the left, while a bright and luxurious dining room sits to the right. The heart of the home is the chefCOs kitchen, featuring all-new stainless steel appliances, a double oven, a spacious island, and a pop-up vent for the stoveCooffering both style and function. The eat-in kitchen flows seamlessly into the breathtaking two-story living room, complete with a striking fireplace feature and an overlooking loft, adding to the homeCOs airy, open feel. The expansive primary suite is a true retreat, bathed in natural light from oversized windows. Its en suite bathroom is an oasis, ready to host a spa-like escape with its luxurious features. Upstairs, the secondary bedrooms are generously sized, offering amazing storage and beautifully appointed bathrooms. One of the standout features of this home is the massive enclosed sunroom, boasting soaring ceilings and a cozy fireplace, making it the perfect space for year-round enjoyment. The home also includes a full unfinished basement, already framed with rough-in electrical and plumbing, offering endless possibilities for additional flex space. The basement connects to a large storage room and an additional two-car garage, bringing the total garage capacity to fourCoperfect for vehicle storage, a workshop, or recreational gear. Outdoor living is just as impressive, with a flat, sunny backyard and a side patio designed for entertaining. Set up for outdoor movie nights and ready for a fire pit and gatherings, this space is conveniently located right off the kitchen, making hosting a breeze. Nestled in an amenity-rich community, Governor's Preserve, residents enjoy access to a clubhouse, pool, and playground, making this neighborhood perfect for all lifestyles. Ideally situated near a variety of restaurants and shopping, the home also offers easy access to Interstate 575 and Highway 20, ensuring a seamless commute and convenience to everything the area has to offer. With recent upgrades including all-new carpet, fresh interior and exterior paint, refinished or brand-new hardwood floors, updated fixtures, and a brand-new roof, plus two HVAC units newly replaced, this home is the perfect blend of timeless charm and modern luxury.






