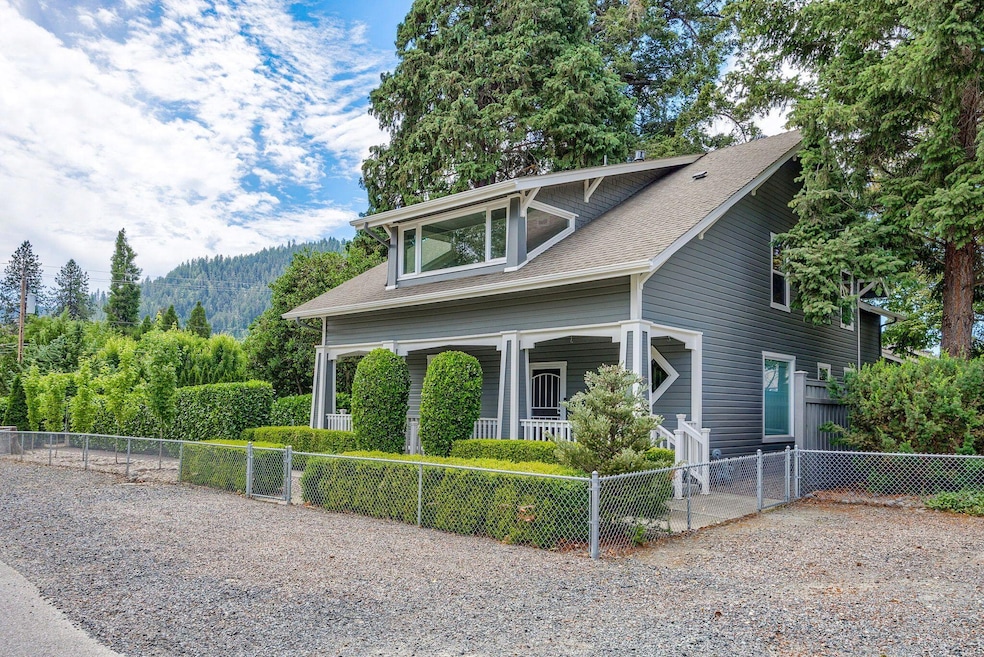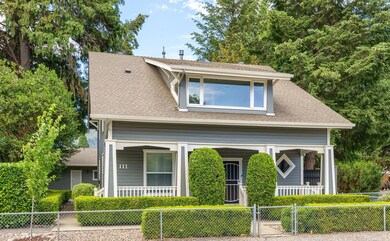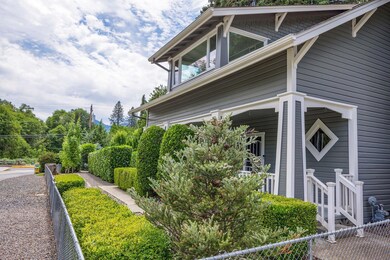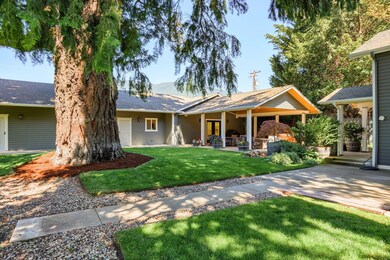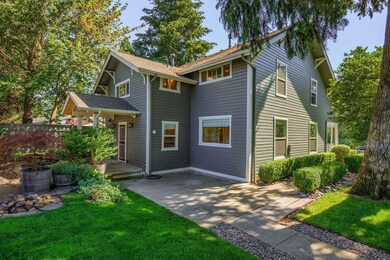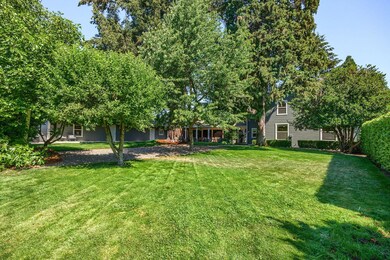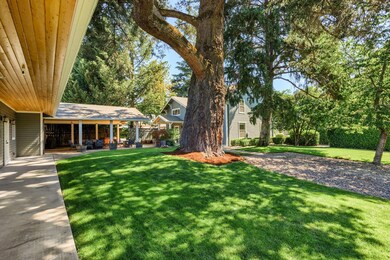
111 Cedar St Rogue River, OR 97537
Highlights
- Spa
- Craftsman Architecture
- Vaulted Ceiling
- 0.41 Acre Lot
- Territorial View
- Wood Flooring
About This Home
As of July 2024Nestled in the heart of Rogue River, this historic 2-story Craftsman cottage was fully renovated in 2004 & shows pride of ownership throughout. Private parklike setting on .41 acres w/beautiful mature landscaping & detached 2500sf garage/shop. This delightful home features open beam ceilings, French doors, oak floors & custom built-ins. Country kitchen w/new Granite counters, all stainless appliances, schoolhouse lighting, pantry & breakfast nook. The primary suite includes walk-in closet, double vanity, separate shower & soaking tub. Formal living & dining, reading rm/den, family room & sunroom. Updated electrical & plumbing, zoned natural gas HVAC, large covered patio with vaulted T&G Pine ceilings, hot tub, fully fenced yard & dog run. Unique shop features ductless HVAC, guest rm, music studio w/double 2X6 walls, recording booth, full bath & 2-bay finished garage w/rollup doors & alley access. Security system throughout, inground sprinklers, historic charm & endless possibilities.
Last Agent to Sell the Property
John L. Scott Medford Brokerage Email: judithfoltz@johnlscott.com License #900300012 Listed on: 06/27/2024

Home Details
Home Type
- Single Family
Est. Annual Taxes
- $4,983
Year Built
- Built in 1910
Lot Details
- 0.41 Acre Lot
- Kennel or Dog Run
- Fenced
- Drip System Landscaping
- Corner Lot
- Level Lot
- Front and Back Yard Sprinklers
- Property is zoned C-1, C-1
Parking
- 2 Car Detached Garage
- Heated Garage
- Alley Access
- Gravel Driveway
- On-Street Parking
Home Design
- Craftsman Architecture
- Cottage
- Frame Construction
- Composition Roof
- Concrete Perimeter Foundation
Interior Spaces
- 2,100 Sq Ft Home
- 2-Story Property
- Built-In Features
- Vaulted Ceiling
- Gas Fireplace
- Double Pane Windows
- Family Room
- Living Room with Fireplace
- Territorial Views
- Security System Owned
Kitchen
- Breakfast Area or Nook
- Range
- Dishwasher
- Granite Countertops
Flooring
- Wood
- Carpet
- Vinyl
Bedrooms and Bathrooms
- 3 Bedrooms
- Walk-In Closet
- 3 Full Bathrooms
- Double Vanity
- Soaking Tub
- Bathtub with Shower
Laundry
- Laundry Room
- Dryer
- Washer
Eco-Friendly Details
- Smart Irrigation
Outdoor Features
- Spa
- Enclosed patio or porch
- Fire Pit
- Separate Outdoor Workshop
- Shed
Schools
- Rogue River Elementary School
- Rogue River Middle School
- Rogue River Jr/Sr High School
Utilities
- Ductless Heating Or Cooling System
- Cooling System Mounted To A Wall/Window
- Forced Air Heating and Cooling System
- Heating System Uses Natural Gas
- Natural Gas Connected
- Water Heater
- Fiber Optics Available
- Phone Available
- Cable TV Available
Community Details
- No Home Owners Association
- Carner And Sabins Subdivision
Listing and Financial Details
- Property held in a trust
- Tax Lot 1200
- Assessor Parcel Number 10282306
Ownership History
Purchase Details
Home Financials for this Owner
Home Financials are based on the most recent Mortgage that was taken out on this home.Purchase Details
Purchase Details
Purchase Details
Home Financials for this Owner
Home Financials are based on the most recent Mortgage that was taken out on this home.Similar Homes in Rogue River, OR
Home Values in the Area
Average Home Value in this Area
Purchase History
| Date | Type | Sale Price | Title Company |
|---|---|---|---|
| Warranty Deed | $615,000 | First American Title | |
| Warranty Deed | -- | None Listed On Document | |
| Interfamily Deed Transfer | -- | None Available | |
| Warranty Deed | $167,805 | Ticor Title |
Mortgage History
| Date | Status | Loan Amount | Loan Type |
|---|---|---|---|
| Previous Owner | $142,805 | Seller Take Back |
Property History
| Date | Event | Price | Change | Sq Ft Price |
|---|---|---|---|---|
| 07/19/2024 07/19/24 | Sold | $615,000 | 0.0% | $293 / Sq Ft |
| 07/02/2024 07/02/24 | Pending | -- | -- | -- |
| 06/27/2024 06/27/24 | Price Changed | $615,000 | -5.4% | $293 / Sq Ft |
| 06/27/2024 06/27/24 | For Sale | $650,000 | -- | $310 / Sq Ft |
Tax History Compared to Growth
Tax History
| Year | Tax Paid | Tax Assessment Tax Assessment Total Assessment is a certain percentage of the fair market value that is determined by local assessors to be the total taxable value of land and additions on the property. | Land | Improvement |
|---|---|---|---|---|
| 2025 | $5,150 | $360,680 | $126,670 | $234,010 |
| 2024 | $5,150 | $350,180 | $122,980 | $227,200 |
| 2023 | $4,983 | $339,990 | $119,400 | $220,590 |
| 2022 | $4,866 | $339,990 | $119,400 | $220,590 |
| 2021 | $4,729 | $330,090 | $115,920 | $214,170 |
| 2020 | $4,607 | $320,480 | $112,550 | $207,930 |
| 2019 | $4,496 | $302,090 | $106,080 | $196,010 |
| 2018 | $4,378 | $293,300 | $103,000 | $190,300 |
| 2017 | $4,279 | $293,300 | $103,000 | $190,300 |
| 2016 | $4,171 | $276,470 | $97,090 | $179,380 |
| 2015 | $4,055 | $276,470 | $107,800 | $168,670 |
| 2014 | $3,924 | $260,610 | $101,610 | $159,000 |
Agents Affiliated with this Home
-
J
Seller's Agent in 2024
Judith Foltz
John L. Scott Medford
(541) 779-3611
5 in this area
102 Total Sales
-

Buyer's Agent in 2024
Michelle Helmer
More Realty
(713) 557-7290
1 in this area
12 Total Sales
Map
Source: Oregon Datashare
MLS Number: 220185414
APN: 10282306
- TL 1303 E Main St
- 202 Arbor St
- 515 E Main St Unit 19
- 0 Oak St
- 105 Brolin Ct
- 713 Brookside Cir
- 182 Wards Creek Rd
- 742 Brookside Cir
- 2661 Wards Creek Rd
- 103 Wards Creek Ln
- 720 Brookside Cir
- 605 3rd St
- 5508 Rogue River Hwy
- 5504 Rogue River Hwy
- 5980 Foothill Blvd
- 108 Bramblewood Ct
- 300 Woodville Way
- 5525 Red Tail Ln
- 5500 Red Tail Ln
- 429 Robbins Ave
