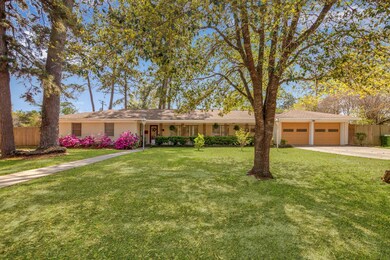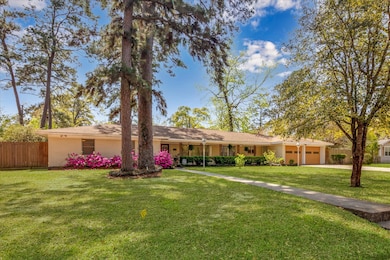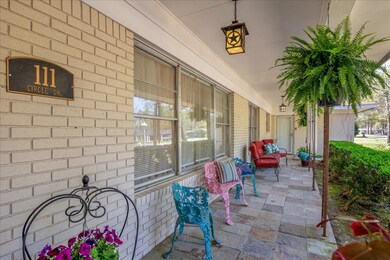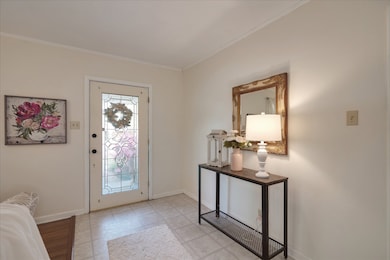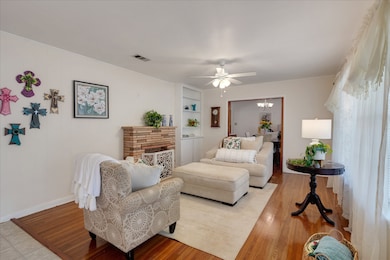
111 Circle Dr Cleveland, TX 77327
Estimated payment $1,767/month
Highlights
- Traditional Architecture
- Rear Porch
- Shed
- <<doubleOvenToken>>
- 2 Car Attached Garage
- Central Heating and Cooling System
About This Home
Nestled in the heart of Cleveland, this charming 3-bedroom, 2-bathroom home that exudes warmth and comfort. With a spacious living space, this well-maintained property offers a perfect blend of traditional style and modern amenities. Step inside to discover a cozy living room featuring a beautiful gaslog fireplace, ideal for relaxing on cooler evenings. The spacious kitchen is a cook's dream, equipped with a gas cooktop, double oven, and stylish Corian countertops. The home’s layout includes a bright sunroom, perfect for enjoying the natural light and creating a tranquil retreat. Outside, the property features a fenced backyard with a lovely patio, small waterfall/pond, providing the perfect space for entertaining or simply enjoying the fresh air. A convenient storage shed adds extra utility for organizing outdoor tools or seasonal items. Located on a quiet street with easy access to local schools and amenities. Don’t miss the opportunity to make this beautiful house your home!
Home Details
Home Type
- Single Family
Est. Annual Taxes
- $2,256
Year Built
- Built in 1956
Lot Details
- 0.5 Acre Lot
- Back Yard Fenced
- Cleared Lot
Parking
- 2 Car Attached Garage
Home Design
- Traditional Architecture
- Brick Exterior Construction
- Slab Foundation
- Composition Roof
Interior Spaces
- 1,936 Sq Ft Home
- 1-Story Property
- Gas Log Fireplace
- Washer and Electric Dryer Hookup
Kitchen
- <<doubleOvenToken>>
- Gas Cooktop
Bedrooms and Bathrooms
- 3 Bedrooms
- 2 Full Bathrooms
Outdoor Features
- Shed
- Rear Porch
Schools
- Southside Elementary School
- Cleveland Middle School
- Cleveland High School
Utilities
- Central Heating and Cooling System
- Heating System Uses Gas
Community Details
- Highland Park Subdivision
Listing and Financial Details
- Seller Concessions Offered
Map
Home Values in the Area
Average Home Value in this Area
Tax History
| Year | Tax Paid | Tax Assessment Tax Assessment Total Assessment is a certain percentage of the fair market value that is determined by local assessors to be the total taxable value of land and additions on the property. | Land | Improvement |
|---|---|---|---|---|
| 2023 | $2,256 | $239,072 | $0 | $0 |
| 2022 | $5,231 | $217,338 | $0 | $0 |
| 2021 | $5,066 | $197,580 | $34,580 | $163,000 |
| 2020 | $5,184 | $193,230 | $30,230 | $163,000 |
| 2019 | $4,835 | $175,460 | $20,230 | $155,230 |
| 2018 | $4,396 | $159,040 | $19,140 | $139,900 |
| 2017 | $4,169 | $152,790 | $16,970 | $135,820 |
| 2016 | $3,961 | $145,140 | $15,880 | $129,260 |
| 2015 | $3,194 | $132,780 | $15,880 | $116,900 |
| 2014 | $3,194 | $128,280 | $15,880 | $112,400 |
Property History
| Date | Event | Price | Change | Sq Ft Price |
|---|---|---|---|---|
| 05/12/2025 05/12/25 | For Sale | $285,000 | -- | $147 / Sq Ft |
Purchase History
| Date | Type | Sale Price | Title Company |
|---|---|---|---|
| Vendors Lien | -- | None Available | |
| Vendors Lien | -- | Superior Title Company Inc |
Mortgage History
| Date | Status | Loan Amount | Loan Type |
|---|---|---|---|
| Open | $110,204 | No Value Available | |
| Previous Owner | $90,100 | No Value Available | |
| Previous Owner | $0 | No Value Available |
Similar Homes in Cleveland, TX
Source: Houston Association of REALTORS®
MLS Number: 23747468
APN: 005260-000009-001
- 156 Circle Dr
- 702 S Roosevelt Ave
- 303 Southline St
- 504 S Bonham Ave
- 412 S Roosevelt Ave
- 00 E Fort Worth St
- 801 S Travis Ave
- 0 S San Jacinto Ave
- 624 Truman St
- 000 Fm 1010 Rd
- 307 Harding Ave
- 216 S William Barnett Ave
- 10550 Farm To Market 1010 Rd
- 000 Farm To Market 1010 Rd
- 1204 Crescent Blvd
- 212 Harding Ave
- 1107 S Fenner Ave
- 206 S Fenner Ave
- TBD Taft Ave
- 111 S Roosevelt Ave
- 675 5604 Corner
- 79 Cr 2202
- 31 County Road 5102b
- 65 County Road 51030
- 1000 Maple Ave
- 1208 Denison Ave
- 702 Lyle Ave W Unit B
- 700 Lyle Ave W Unit B
- 304 Tanner Ave
- 806 Jefferson Ave Unit 806 C
- 806, 808 810 Jefferson Ave
- 601 N Franklin Ave
- 808 Charles Barker Ave
- 120 Charles Barker Ave Unit 14
- 307 Sleepy Hollow Dr
- 142 County Road 322
- 1301 Nevell St
- 73 Road 5102e
- 10321 Woodhill Spa Ln
- 1190 Highway 59 S


