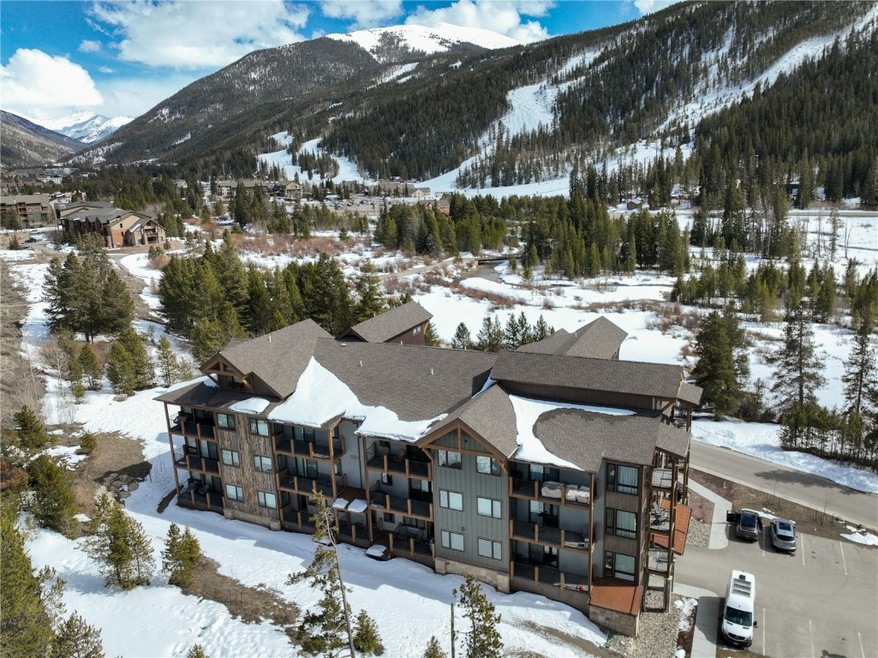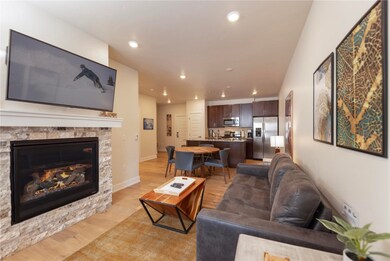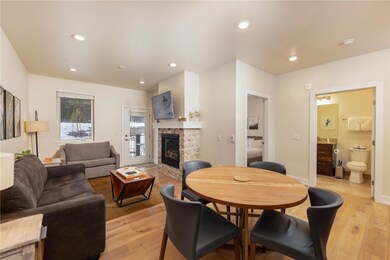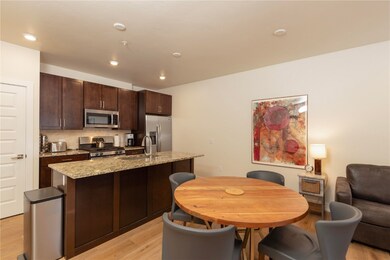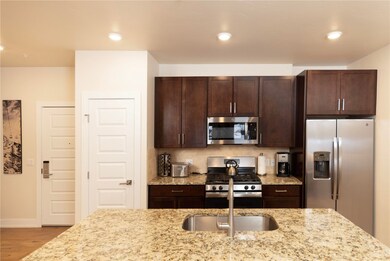Clearwater Lofts At Keystone 111 Clearwater Way Unit 103 Keystone, CO 80435
Keystone NeighborhoodEstimated payment $4,207/month
Highlights
- Ski Accessible
- Property is near public transit
- Eat-In Kitchen
- Mountain View
- Wood Flooring
- Resident Manager or Management On Site
About This Home
No need to wait for a new construction; this is one of the most recently built 1-bedroom options available in Keystone, ready for immediate enjoyment! There are no transfer or resort fees, and short-term rentals are allowed. Benefit from some of the most competitive HOA dues in Keystone, covering all utilities. This residence features a designated spot in a heated and secure garage, complete with EV charging and a 5x9 storage unit. Access is easy with an elevator from the garage, and ski lockers are conveniently located just down the hall. Unwind in the on-site hot tubs and consider optional access to the East Lake Pool. Indoors, indulge in upscale finishes and furnishings, including granite slab countertops and stainless steel appliances. Plus, enjoy the convenience of a full-sized washer and dryer within the condo.
Listing Agent
Slifer Smith & Frampton R.E. Brokerage Phone: (970) 485-9456 License #FA100051238 Listed on: 03/06/2025
Property Details
Home Type
- Condominium
Est. Annual Taxes
- $2,068
Year Built
- Built in 2021
HOA Fees
- $417 Monthly HOA Fees
Property Views
- Mountain
- Meadow
Home Design
- Entry on the 1st floor
- Concrete Foundation
- Asphalt Roof
Interior Spaces
- 700 Sq Ft Home
- 3-Story Property
- Partially Furnished
- Gas Fireplace
- Storage
Kitchen
- Eat-In Kitchen
- Gas Range
- Built-In Microwave
- Dishwasher
- Disposal
Flooring
- Wood
- Carpet
- Tile
Bedrooms and Bathrooms
- 1 Bedroom
- 1 Full Bathroom
Laundry
- Laundry in unit
- Dryer
- Washer
Parking
- 1 Parking Space
- Parking Pad
Location
- Property is near public transit
Schools
- Summit Middle School
- Summit High School
Utilities
- Radiant Heating System
- Wi-Fi Available
- Phone Available
- Cable TV Available
Listing and Financial Details
- Assessor Parcel Number 6519257
Community Details
Overview
- Clearwater Lofts At Keystone Subdivision
Amenities
- Public Transportation
- Elevator
Recreation
- Ski Accessible
- Ski Lockers
Pet Policy
- Only Owners Allowed Pets
Security
- Resident Manager or Management On Site
Map
About Clearwater Lofts At Keystone
Home Values in the Area
Average Home Value in this Area
Tax History
| Year | Tax Paid | Tax Assessment Tax Assessment Total Assessment is a certain percentage of the fair market value that is determined by local assessors to be the total taxable value of land and additions on the property. | Land | Improvement |
|---|---|---|---|---|
| 2024 | $1,869 | $38,284 | -- | $38,284 |
| 2023 | $1,869 | $34,599 | $0 | $0 |
| 2022 | $1,750 | $30,636 | $0 | $0 |
| 2021 | $966 | $17,248 | $0 | $0 |
Property History
| Date | Event | Price | Change | Sq Ft Price |
|---|---|---|---|---|
| 08/13/2025 08/13/25 | Price Changed | $685,000 | -1.4% | $979 / Sq Ft |
| 03/06/2025 03/06/25 | For Sale | $695,000 | +1.5% | $993 / Sq Ft |
| 03/04/2022 03/04/22 | Sold | $685,000 | 0.0% | $979 / Sq Ft |
| 02/02/2022 02/02/22 | Pending | -- | -- | -- |
| 10/05/2021 10/05/21 | For Sale | $685,000 | +71.7% | $979 / Sq Ft |
| 04/14/2021 04/14/21 | Sold | $399,000 | 0.0% | $570 / Sq Ft |
| 03/15/2021 03/15/21 | Pending | -- | -- | -- |
| 09/25/2019 09/25/19 | For Sale | $399,000 | -- | $570 / Sq Ft |
Purchase History
| Date | Type | Sale Price | Title Company |
|---|---|---|---|
| Warranty Deed | $685,000 | New Title Company Name |
Mortgage History
| Date | Status | Loan Amount | Loan Type |
|---|---|---|---|
| Open | $513,750 | New Conventional |
Source: Summit MLS
MLS Number: S1056530
APN: 6519257
- 75 Clearwater Way Unit 305
- 23 Clearwater Way Unit 205
- 22340 Us Highway 6 Unit 1782
- 22340 Us Highway 6 Unit 1785
- 2340 Highway 6 Unit 1794
- 22714 Us Highway 6 Unit 5977
- 22714 Us Highway 6 Unit 5945
- 22714 Us Highway 6 Unit 5941
- 22714 Us Highway 6 Unit 5989
- 22320 Us Highway 6 Unit 1761
- 22300 Us Highway 6 Unit 1745
- 22787 Us Highway 6 Unit 209
- 22787 Us Highway 6 Unit 209
- 22787 Us Highway 6 Unit 207
- 22787 Us Highway 6 Unit 313
- 22787 Us Highway 6 Unit 313
- 22787 Us Highway 6 Unit 302
- 22280 Us Highway 6 Unit 1717
- 22097 Saints John Rd Unit 2506
- 22097 Saints John Rd Unit 2526
- 224 Trailhead Dr Unit The Timbers at River Run
- 80 Mule Deer Ct Unit A
- 16 Arrowhead Ct
- 101 Ryan Gulch Rd Unit A202
- 930 Blue River Pkwy Unit 1B
- 930 Blue River Pkwy Unit 4C
- 930 Blue River Pkwy Unit 1D
- 252 Poplar Cir
- 120 Mountain Vista Ln
- 464 Silver Cir
- 7223 Ryan Gulch Rd
- 630 Temple Trail
- 98000 Ryan Gulch Rd
- 50 Drift Rd
- 10000 Ryan Gulch Rd Unit 207G
- 1396 Forest Hills Dr Unit ID1301396P
- 1 S Face Dr
- 119 Boulder Cir
- 189 Co Rd 535
- 6311 Us-40
