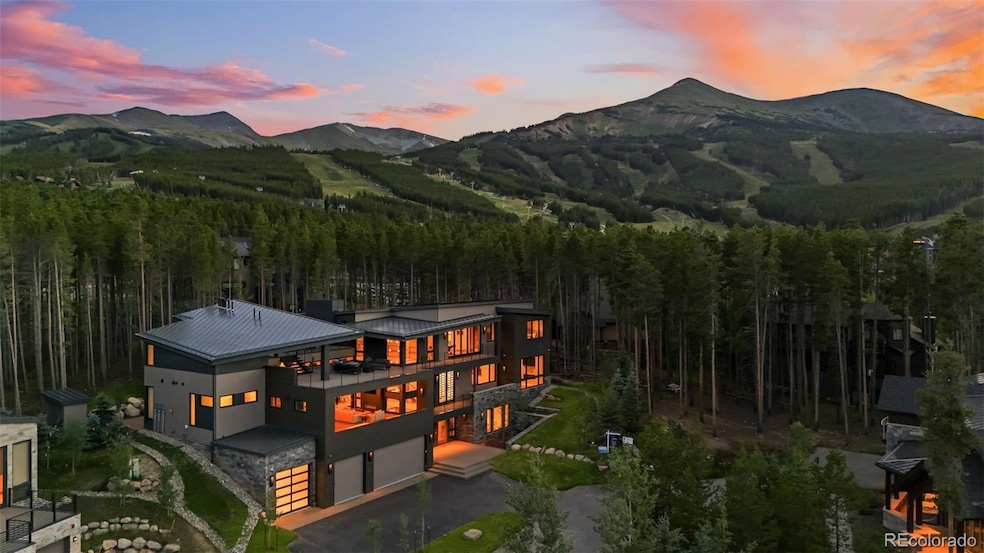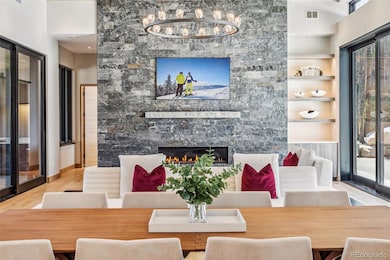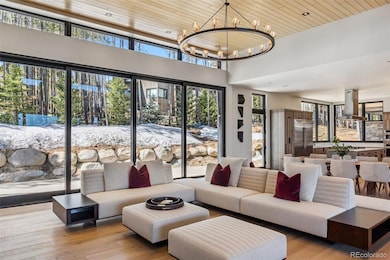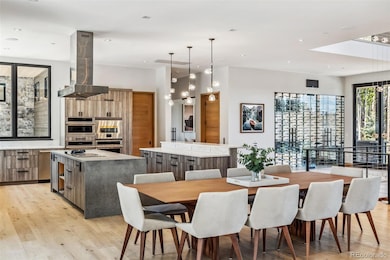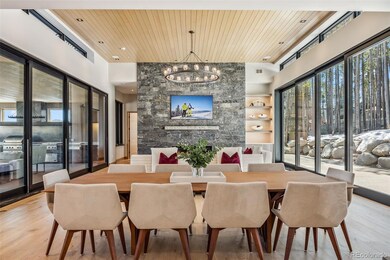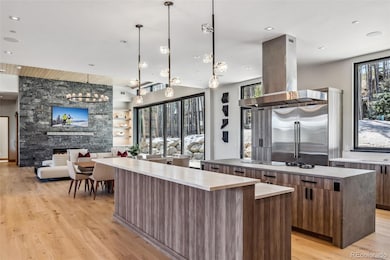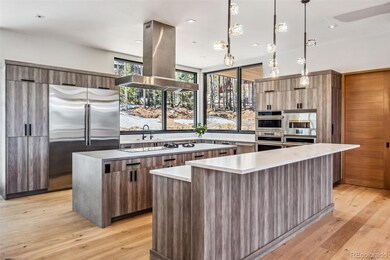119 Boulder Cir Breckenridge, CO 80424
Highlights
- Ski Accessible
- Sauna
- Deck
- Spa
- Open Floorplan
- Contemporary Architecture
About This Home
This property is available and starts at $65,000 per month depending on month.
Long-Term Rentals Only (28 days or more).
Experience unparalleled luxury in this newly built (completed in 2024) 8-bedroom, 10-bathroom masterpiece, perfectly designed for both relaxation and adventure. Nestled in the heart of Breckenridge, this exquisite home boasts breathtaking mountain views and effortless access to world-class skiing. Enjoy the convenience of ski-in access and a short walk to the vibrant town and Breckenridge Ski Resort.
Step inside to discover an expansive indoor/outdoor living space, highlighted by high ceilings and luxury finishes throughout. The gourmet kitchen is a chef's dream, featuring top-of-the-line Monogram appliances, a pizza oven, and ample counter space, perfect for hosting gatherings. Retreat to the opulent master suite, complete with a soaking bathtub and en suite bathroom, while nearly all additional bedroom also offers its own private bath for ultimate comfort.
Unwind in the private hot tub or indulge in the state-of-the-art spa. Multiple outdoor spaces include a full outdoor kitchen and fire pits, providing the perfect setting for starlit evenings. The home’s wrap-around deck offers panoramic views, ideal for savoring the serene surroundings.
This luxurious residence is equipped with modern conveniences, including in-floor radiant heat, five washer/dryers, wine storage, and a private 3-car heated garage. An oxygen system and snow melt system enhance your comfort, ensuring you enjoy every moment in this stunning home.
As a participant in the Breckenridge Parade of Homes, this home is unparalleled in the Breckenridge mountains.
This rental requires weekly professional cleaning and inspections through 5 Diamond Lodging. Guests can request what day they would like this to occur.
If you would like to use the snowmelt system it is available for $1,000 per week.
Listing Agent
Julie McAleer Brokerage Email: yogapants@hotmail.com,970-513-4500 License #100103024 Listed on: 12/05/2024
Home Details
Home Type
- Single Family
Est. Annual Taxes
- $13,550
Year Built
- Built in 2022
Lot Details
- 0.53 Acre Lot
- Cul-De-Sac
Parking
- 3 Car Attached Garage
- Electric Vehicle Home Charger
- Heated Garage
- Guest Parking
Home Design
- Contemporary Architecture
- Tri-Level Property
Interior Spaces
- Open Floorplan
- Wet Bar
- Furnished
- Bar Fridge
- Vaulted Ceiling
- 5 Fireplaces
- Entrance Foyer
- Sauna
- Walk-Out Basement
Kitchen
- Double Self-Cleaning Oven
- Cooktop with Range Hood
- Microwave
- Freezer
- Dishwasher
- Wine Cooler
- Smart Appliances
- Kitchen Island
- Granite Countertops
- Disposal
Flooring
- Wood
- Carpet
- Tile
Bedrooms and Bathrooms
- Walk-In Closet
Laundry
- Dryer
- Washer
Outdoor Features
- Spa
- Balcony
- Deck
- Wrap Around Porch
- Patio
- Fire Pit
- Exterior Lighting
- Outdoor Gas Grill
- Rain Gutters
Location
- Ground Level
Schools
- Upper Blue Elementary School
- Summit Middle School
- Summit High School
Utilities
- No Cooling
- Radiant Heating System
- High Speed Internet
Listing and Financial Details
- Security Deposit $25,000
- Property Available on 12/5/24
- Exclusions: All items are excluded. Everything belongs to the owner.
- The owner pays for association fees, cable TV, electricity, exterior maintenance, gas, grounds care, insurance, internet, taxes, telephone, water
- Month-to-Month Lease Term
Community Details
Recreation
- Ski Accessible
Pet Policy
- No Pets Allowed
Additional Features
- Lot 12 Boulder Ridge Sub # 1 Phase 2 Subdivision
- Elevator
Map
Source: REcolorado®
MLS Number: 9042725
APN: 305023
- 99 Boulder Cir
- 141 Saw Mill Run Rd
- 2 4 O'Clock Run Rd
- 1 4 O'Clock Run Rd
- 26 N Woods Ln Unit 2
- 26 N Woods Ln Unit 1
- 1179 Ski Hill Rd Unit K147
- 1173 Ski Hill Rd Unit 125
- 1173 Ski Hill Rd Unit 131
- 1140 Ski Hill Rd Unit 25
- 1152 Ski Hill Rd
- 256 Timber Trail Rd
- 1120 Ski Hill Rd Unit 16
- 1100 Ski Hill Rd Unit 36
- 325 Timber Trail Rd
- 1001 Grandview Dr Unit 16
- 1080 Ski Hill Rd Unit 9
- 1521 Ski Hill Rd Unit 8510
- 1521 Ski Hill Rd Unit 8424
- 1521 Ski Hill Rd Unit 8313
- 246 Broken Lance Dr Unit 402
- 50 Drift Rd
- 1 S Face Dr
- 189 Co Rd 535
- 464 Silver Cir
- 501 Teller St Unit G
- 0092 Scr 855
- 2183 Colorado 9
- 73 Cooper Dr
- 101 Ryan Gulch Rd Unit A202
- 7223 Ryan Gulch Rd
- 8 Spyglass Ln
- 10000 Ryan Gulch Rd Unit 207G
- 98000 Ryan Gulch Rd
- 16 Arrowhead Ct
- 930 Blue River Pkwy Unit 1B
- 930 Blue River Pkwy Unit 4C
- 930 Blue River Pkwy Unit 1D
- 120 Mountain Vista Ln
- 4073 Spruce Way Unit 24
