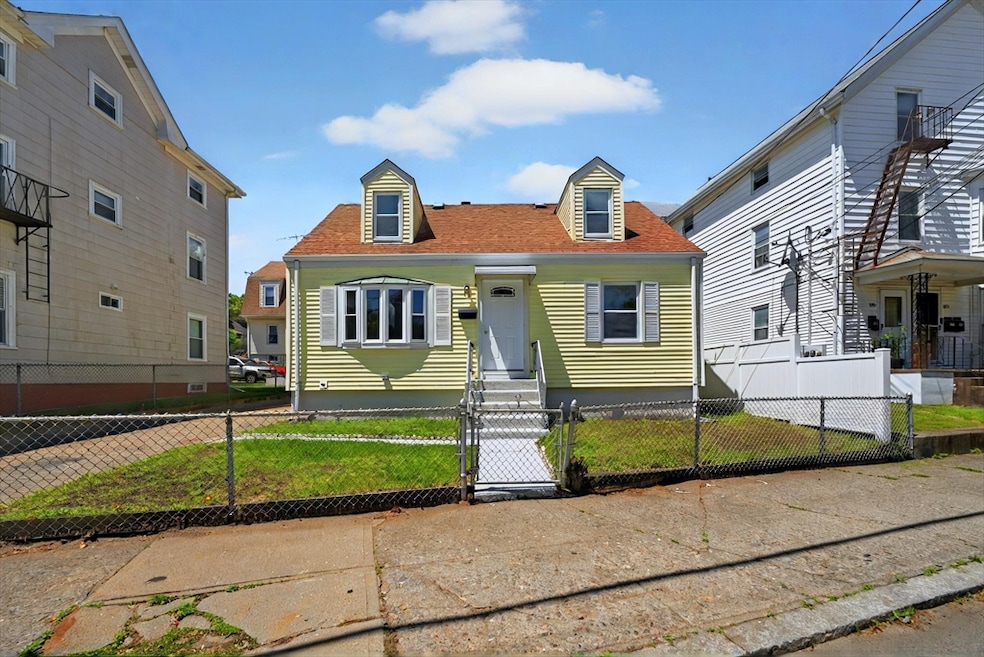
111 Cleveland St Pawtucket, RI 02860
Oak Hill NeighborhoodEstimated payment $2,478/month
Highlights
- Medical Services
- Deck
- Wood Flooring
- Cape Cod Architecture
- Property is near public transit
- 4-minute walk to Tom Duffy Playground
About This Home
This charming, fully remodeled 4-bedroom, 1.5-bath Cape offers a perfect blend of comfort and modern upgrades. Step into a brand-new kitchen featuring beautiful granite countertops and gleaming stainless steel appliances. The updated bathrooms showcase stylish finishes, while the home also includes new windows, updated electrical, and a newer heating system for added peace of mind. Downstairs, the spacious basement provides plenty of room to expand—ideal for a playroom, home office, or extra living space. Conveniently located near shopping, dining, schools, and highway access. Nothing to do but move right in and call it yours!
Home Details
Home Type
- Single Family
Est. Annual Taxes
- $3,182
Year Built
- Built in 1945
Lot Details
- 4,356 Sq Ft Lot
- Property is zoned RT
Home Design
- 1,350 Sq Ft Home
- Cape Cod Architecture
- Concrete Perimeter Foundation
Kitchen
- Range
- Dishwasher
Flooring
- Wood
- Vinyl
Bedrooms and Bathrooms
- 4 Bedrooms
Basement
- Basement Fills Entire Space Under The House
- Interior Basement Entry
Parking
- 3 Car Parking Spaces
- Driveway
- Paved Parking
- Open Parking
Outdoor Features
- Deck
Location
- Property is near public transit
- Property is near schools
Utilities
- No Cooling
- Forced Air Heating System
- Heating System Uses Natural Gas
- 100 Amp Service
- Gas Water Heater
Listing and Financial Details
- Assessor Parcel Number 409843
Community Details
Overview
- No Home Owners Association
Amenities
- Medical Services
- Shops
- Coin Laundry
Recreation
- Park
- Jogging Path
Map
Home Values in the Area
Average Home Value in this Area
Tax History
| Year | Tax Paid | Tax Assessment Tax Assessment Total Assessment is a certain percentage of the fair market value that is determined by local assessors to be the total taxable value of land and additions on the property. | Land | Improvement |
|---|---|---|---|---|
| 2024 | $3,182 | $257,900 | $80,200 | $177,700 |
| 2023 | $3,302 | $194,900 | $39,600 | $155,300 |
| 2022 | $3,231 | $194,900 | $39,600 | $155,300 |
| 2021 | $3,231 | $194,900 | $39,600 | $155,300 |
| 2020 | $3,578 | $171,300 | $56,100 | $115,200 |
| 2019 | $3,578 | $171,300 | $56,100 | $115,200 |
| 2018 | $3,448 | $171,300 | $56,100 | $115,200 |
| 2017 | $3,676 | $161,800 | $67,700 | $94,100 |
| 2016 | $3,542 | $161,800 | $67,700 | $94,100 |
| 2015 | $3,542 | $161,800 | $67,700 | $94,100 |
| 2014 | $3,876 | $168,100 | $79,000 | $89,100 |
Property History
| Date | Event | Price | Change | Sq Ft Price |
|---|---|---|---|---|
| 07/11/2025 07/11/25 | Pending | -- | -- | -- |
| 06/16/2025 06/16/25 | For Sale | $399,900 | -- | $296 / Sq Ft |
Purchase History
| Date | Type | Sale Price | Title Company |
|---|---|---|---|
| Warranty Deed | -- | None Available | |
| Warranty Deed | -- | -- |
Similar Homes in Pawtucket, RI
Source: MLS Property Information Network (MLS PIN)
MLS Number: 73391403
APN: PAWT-000065-000000-000424
- 34 Dryden Ave
- 107 Sheffield Ave
- 48 Whipple St
- 17 Blaisdell Ave
- 150 Fowler Ave
- 603 East Ave
- 163 Oak Hill Ave
- 167 George St
- 44 Pine St
- 71 Knowles St
- 126 Dunnell Ave
- 92 Jefferson Ave
- 436 Pawtucket Ave
- 21 Glenwood Ave
- 104 Sisson St
- 228 School St Unit 8
- 8 Rosewood St
- 214 School St Unit 3
- 7 Brown St
- 350 School St
- 9 Kenilworth Way
- 6 Pine St Unit 8
- 222 Garden St Unit 3
- 66 Jefferson Ave Unit 2R
- 145 Randall St
- 266 Sayles Ave Unit 2
- 156 School St
- 122 Ridge St
- 62 Sherman St Unit 3
- 63 Trenton St Unit 2
- 10 George St
- 884 Main St Unit 2R
- 45 Melrose Ave Unit 3
- 100 Park Place
- 982 Main St Unit 3R
- 8 Bagley St Unit 2
- 75 S Union St
- 75 East Ave
- 172 Division St Unit 2 nd floor
- 98 Summit St Unit 2






