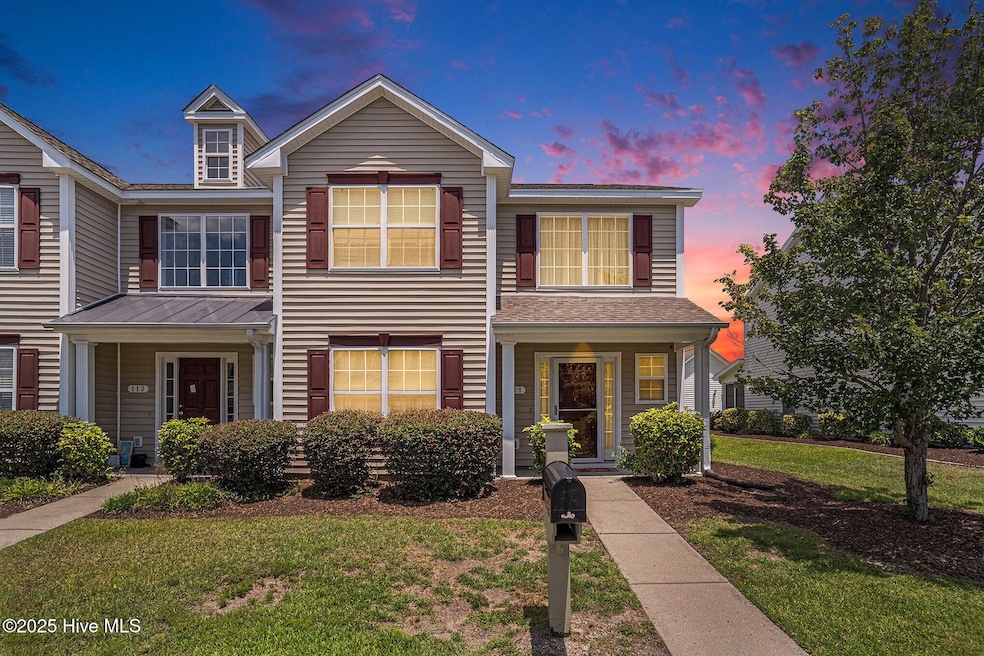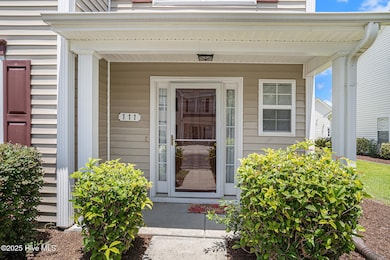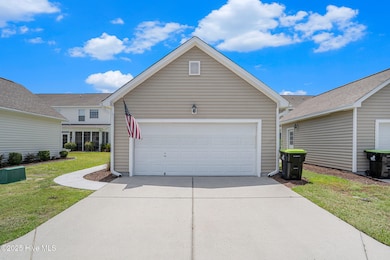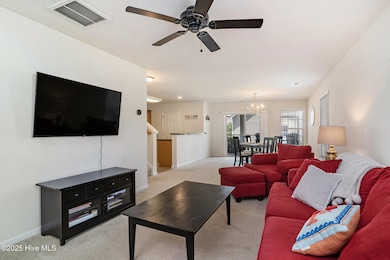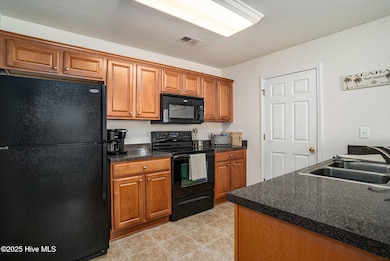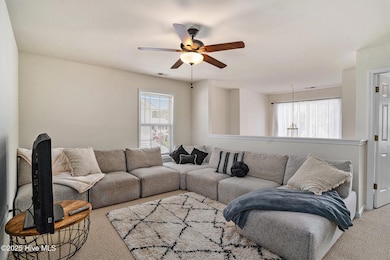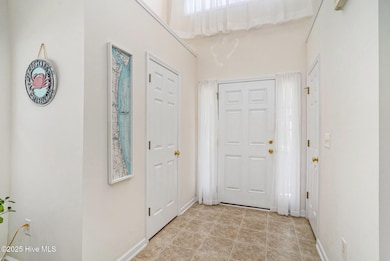111 Cobblers Cir Calabash, NC 28467
Estimated payment $1,858/month
Highlights
- Main Floor Primary Bedroom
- 2 Car Detached Garage
- Community Playground
- Community Pool
- Screened Patio
- Walk-in Shower
About This Home
Welcome to your next chapter in The Farm--a vibrant community featuring a pool, playground, and the ever-entertaining splash pad. This 3-bedroom, 3.5-bath townhome offers a spacious and open-concept layout that feels just like home the moment you walk in.Thoughtfully designed with two primary suites--one conveniently located on the first floor and another on the second, this home offers flexibility and comfort for visiting guests. Enjoy two distinct living areas, perfect for relaxing, entertaining, or setting up a home office or media room.Step outside to a screened-in porch ideal for unwinding, complete with a separate storage room for added convenience. A detached 2-car garage adds to the home's functionality and spaciousness.Located just a short drive from beautiful area beaches, you'll love having coastal adventures close to home. If you're looking for low-maintenance living without sacrificing space or community amenities, this townhome checks all the boxes.Welcome home!
Townhouse Details
Home Type
- Townhome
Est. Annual Taxes
- $1,281
Year Built
- Built in 2006
Lot Details
- 4,356 Sq Ft Lot
- Lot Dimensions are 36x120x36x120
HOA Fees
- $299 Monthly HOA Fees
Home Design
- Slab Foundation
- Wood Frame Construction
- Shingle Roof
- Vinyl Siding
- Stick Built Home
Interior Spaces
- 1,781 Sq Ft Home
- 2-Story Property
- Ceiling Fan
- Family Room
- Combination Dining and Living Room
Bedrooms and Bathrooms
- 3 Bedrooms
- Primary Bedroom on Main
- Walk-in Shower
Parking
- 2 Car Detached Garage
- Garage Door Opener
- Driveway
Schools
- Lincoln Elementary School
- Shallotte Middle School
- West Brunswick High School
Additional Features
- Screened Patio
- Heat Pump System
Listing and Financial Details
- Assessor Parcel Number 225me038
Community Details
Overview
- The Farm At Brunswick Association, Phone Number (910) 509-7276
- The Farm Subdivision
- Maintained Community
Recreation
- Community Playground
- Community Pool
- Trails
Map
Home Values in the Area
Average Home Value in this Area
Tax History
| Year | Tax Paid | Tax Assessment Tax Assessment Total Assessment is a certain percentage of the fair market value that is determined by local assessors to be the total taxable value of land and additions on the property. | Land | Improvement |
|---|---|---|---|---|
| 2025 | $1,281 | $244,510 | $22,000 | $222,510 |
| 2024 | $1,281 | $244,510 | $22,000 | $222,510 |
| 2023 | $1,114 | $244,510 | $22,000 | $222,510 |
| 2022 | $1,114 | $155,800 | $15,000 | $140,800 |
| 2021 | $1,114 | $155,800 | $15,000 | $140,800 |
| 2020 | $1,070 | $155,800 | $15,000 | $140,800 |
| 2019 | $1,070 | $28,120 | $15,000 | $13,120 |
| 2018 | $1,032 | $38,920 | $25,000 | $13,920 |
| 2017 | $1,032 | $38,920 | $25,000 | $13,920 |
| 2016 | $1,007 | $38,920 | $25,000 | $13,920 |
| 2015 | $1,007 | $154,640 | $25,000 | $129,640 |
| 2014 | $954 | $157,017 | $25,000 | $132,017 |
Property History
| Date | Event | Price | List to Sale | Price per Sq Ft | Prior Sale |
|---|---|---|---|---|---|
| 09/18/2025 09/18/25 | Price Changed | $275,000 | -1.8% | $154 / Sq Ft | |
| 07/21/2025 07/21/25 | For Sale | $280,000 | +5.7% | $157 / Sq Ft | |
| 06/24/2024 06/24/24 | Sold | $265,000 | 0.0% | $148 / Sq Ft | View Prior Sale |
| 05/06/2024 05/06/24 | Pending | -- | -- | -- | |
| 05/02/2024 05/02/24 | For Sale | $265,000 | 0.0% | $148 / Sq Ft | |
| 04/21/2024 04/21/24 | Pending | -- | -- | -- | |
| 04/05/2024 04/05/24 | For Sale | $265,000 | +84.7% | $148 / Sq Ft | |
| 10/05/2016 10/05/16 | Sold | $143,500 | -3.7% | $80 / Sq Ft | View Prior Sale |
| 08/09/2016 08/09/16 | Pending | -- | -- | -- | |
| 06/07/2016 06/07/16 | For Sale | $149,000 | -- | $83 / Sq Ft |
Purchase History
| Date | Type | Sale Price | Title Company |
|---|---|---|---|
| Warranty Deed | $265,000 | None Listed On Document | |
| Warranty Deed | -- | -- | |
| Warranty Deed | $143,500 | None Available | |
| Warranty Deed | $182,000 | None Available |
Mortgage History
| Date | Status | Loan Amount | Loan Type |
|---|---|---|---|
| Open | $238,500 | New Conventional | |
| Previous Owner | $130,764 | VA | |
| Previous Owner | $163,408 | New Conventional |
Source: Hive MLS
MLS Number: 100520247
APN: 225ME038
- 151 Farm Lake Rd
- 19 Cattle Run Ln
- 7 Cattle Run Ln
- 1339 Sunny Slope Cir
- 1345 Sunny Slope Cir
- 1357 Sunny Slope Cir
- 94 Field Planters Cir Unit 94
- 94 Field Planters Cir
- 90 Field Planters Cir
- 73 Field Planters Cir Unit 73
- 73 Field Planters Cir
- 1354 Fence Post Ln
- 3070 Crescent Lake Dr
- 610 Silos Way
- 504 Slippery Rock Way
- 558 Tullimore Ln NW
- 498 Slippery Rock Way
- 146 Planters Row Ln
- 126 Planters Row Ln
- 915 Corn Planters Cir
- 614 Silos Way
- 74 Callaway Dr NW
- 31 Quaker Ridge Dr Unit Meander
- 31 Quaker Ridge Dr Unit Cascade
- 31 Carolina Shores Pkwy
- 395 S Crow Creek Dr NW Unit 1216
- 395 S Crow Creek Dr NW Unit 1610
- 3226 NW Edgemead Cir
- 8855 Radcliff Dr NW Unit 19d
- 8855 Radcliff Dr NW Unit 51c
- 9266 Checkerberry Square
- 8975 Smithfield Dr NW Unit 2
- 2 Pineridge Ct
- 1035 Brightwater Way
- 8580 Ocean Hwy W Unit 1
- 8829 Lansdowne Dr NW
- 3021 Siskin Dr NW
- 2100 Wild Indigo Cir NW
- 137 Shamrock Dr SW
- 7112 Town Center Rd
