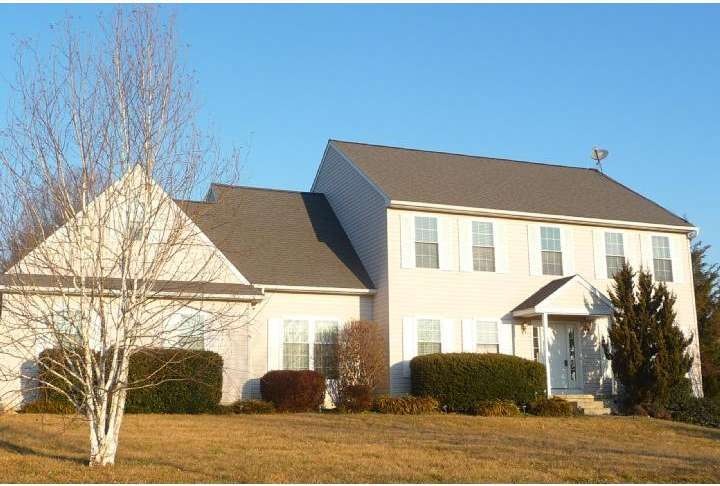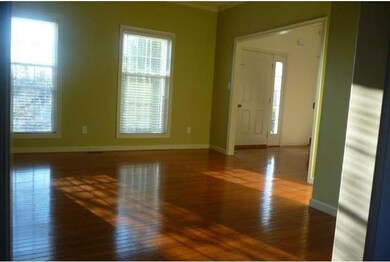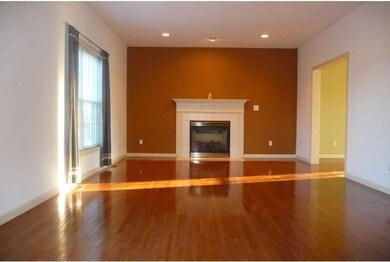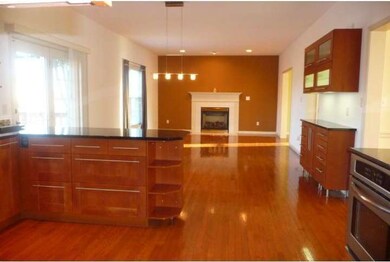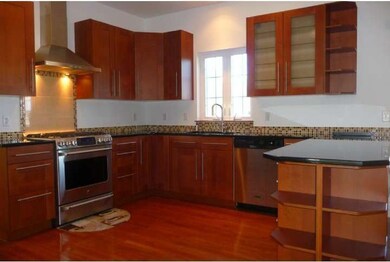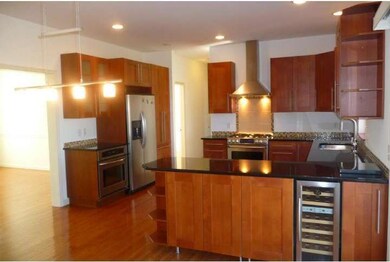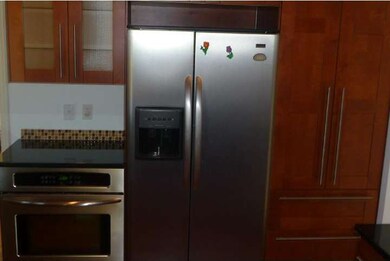
111 Cobblers Ln Lincoln University, PA 19352
Estimated Value: $606,673 - $679,000
Highlights
- Colonial Architecture
- Deck
- Attic
- Fred S Engle Middle School Rated A-
- Wood Flooring
- No HOA
About This Home
As of April 2013Move Right In!!! Spectacular home in quiet Cul de Sac. Beautiful NEW hardwoods throughout entire home. Neutral colors. Gas, stone fireplace. Gorgeous well appointed kitchen includes, Galaxy granite counters, dual ovens, 5 burner gas stove, custom cabinets with tons of storage, under mount double bowl sink, wine refrig., large pantry. Dining room with chair and crown molding. Home office with great natural light. Master bedroom with cathederal ceilings and 4pc. on suite bath. Closet with custom shelving. 3 other large bedrooms w/great closet space. Walk out basement with 9'ceilings. Taxes have been successfully appealed! Home warranty allows you to buy with confidence!!! Easy commute to DE & MD.
Last Agent to Sell the Property
Keller Williams Real Estate - West Chester License #5014075 Listed on: 02/25/2013

Last Buyer's Agent
Paul Faust
RE/MAX Associates - Newark
Home Details
Home Type
- Single Family
Est. Annual Taxes
- $6,214
Year Built
- Built in 2001
Lot Details
- 1.04 Acre Lot
- Cul-De-Sac
- South Facing Home
- Property is in good condition
- Property is zoned R10
Home Design
- Colonial Architecture
- Shingle Roof
- Aluminum Siding
- Vinyl Siding
- Concrete Perimeter Foundation
Interior Spaces
- 2,819 Sq Ft Home
- Property has 2 Levels
- Ceiling height of 9 feet or more
- Ceiling Fan
- Stone Fireplace
- Family Room
- Living Room
- Dining Room
- Wood Flooring
- Laundry on main level
- Attic
Kitchen
- Eat-In Kitchen
- Butlers Pantry
- Built-In Double Oven
- Built-In Range
- Dishwasher
Bedrooms and Bathrooms
- 4 Bedrooms
- En-Suite Primary Bedroom
- En-Suite Bathroom
- 2.5 Bathrooms
Unfinished Basement
- Basement Fills Entire Space Under The House
- Exterior Basement Entry
Parking
- 4 Car Garage
- 2 Open Parking Spaces
- Garage Door Opener
Schools
- Penn London Elementary School
- Fred S. Engle Middle School
- Avon Grove High School
Utilities
- Forced Air Heating and Cooling System
- Heating System Uses Gas
- 200+ Amp Service
- Well
- Natural Gas Water Heater
- On Site Septic
Additional Features
- Energy-Efficient Appliances
- Deck
Community Details
- No Home Owners Association
- Built by CEDAR KNOLL BUILDERS
- Farmhouse
Listing and Financial Details
- Tax Lot 0298
- Assessor Parcel Number 71-04 -0298
Ownership History
Purchase Details
Home Financials for this Owner
Home Financials are based on the most recent Mortgage that was taken out on this home.Purchase Details
Home Financials for this Owner
Home Financials are based on the most recent Mortgage that was taken out on this home.Similar Homes in Lincoln University, PA
Home Values in the Area
Average Home Value in this Area
Purchase History
| Date | Buyer | Sale Price | Title Company |
|---|---|---|---|
| Kline Peter S | $339,900 | None Available | |
| Seipel Christopher | $231,010 | -- |
Mortgage History
| Date | Status | Borrower | Loan Amount |
|---|---|---|---|
| Previous Owner | Kline Peter S | $271,920 | |
| Previous Owner | Starr Gregory | $250,000 | |
| Previous Owner | Starr Gregory | $100,000 | |
| Previous Owner | Seipel Christopher | $155,000 |
Property History
| Date | Event | Price | Change | Sq Ft Price |
|---|---|---|---|---|
| 04/29/2013 04/29/13 | Sold | $339,900 | 0.0% | $121 / Sq Ft |
| 03/04/2013 03/04/13 | Pending | -- | -- | -- |
| 02/25/2013 02/25/13 | For Sale | $339,900 | -- | $121 / Sq Ft |
Tax History Compared to Growth
Tax History
| Year | Tax Paid | Tax Assessment Tax Assessment Total Assessment is a certain percentage of the fair market value that is determined by local assessors to be the total taxable value of land and additions on the property. | Land | Improvement |
|---|---|---|---|---|
| 2024 | $7,886 | $194,700 | $44,000 | $150,700 |
| 2023 | $7,623 | $194,700 | $44,000 | $150,700 |
| 2022 | $7,607 | $194,700 | $44,000 | $150,700 |
| 2021 | $7,449 | $194,700 | $44,000 | $150,700 |
| 2020 | $7,200 | $194,700 | $44,000 | $150,700 |
| 2019 | $7,021 | $194,700 | $44,000 | $150,700 |
| 2018 | $6,842 | $194,700 | $44,000 | $150,700 |
| 2017 | $6,699 | $194,700 | $44,000 | $150,700 |
| 2016 | $6,502 | $194,700 | $44,000 | $150,700 |
| 2015 | $6,502 | $194,700 | $44,000 | $150,700 |
| 2014 | $6,502 | $194,700 | $44,000 | $150,700 |
Agents Affiliated with this Home
-
Kathleen Thompson

Seller's Agent in 2013
Kathleen Thompson
Keller Williams Real Estate - West Chester
(610) 742-9797
40 Total Sales
-

Buyer's Agent in 2013
Paul Faust
RE/MAX
Map
Source: Bright MLS
MLS Number: 1003344752
APN: 71-004-0298.0000
- 510 Wheatland Ct
- 128 Westview Dr
- 106 Partridge Way
- 108 Partridge Way
- 5 Reds Ln
- 469 W Avondale Rd
- 547 Lewisville Rd
- 507 Chesterville Rd
- 524 Chesterville Rd
- 217 Owenwood Dr
- 85 Janine Way Unit HAWTHORNE
- 85 Janine Way Unit NOTTINGHAM
- 85 Janine Way Unit AUGUSTA
- 85 Janine Way Unit ANDREWS
- 85 Janine Way Unit DEVONSHIRE
- 136 Janine Way
- 107 Sycamore Knoll Ln
- 126 Peacedale Rd
- 310 Belmont Ct
- 406 Bobs Ln
- 111 Cobblers Ln
- 105 Cobblers Ln
- 110 Cobblers Ln
- 114 Cobblers Ln
- 101 Cobblers Ln
- 106 Cobblers Ln
- 1934 Newark Rd
- 224 Conards Mill Rd
- 1931 Newark Rd
- 102 Cobblers Ln
- 1936 Newark Rd
- 1933 Newark Rd
- 299 Mill House Dr
- 299 Millhouse Dr
- 118 Galloping Hill Rd
- 114 Galloping Hill Rd
- 122 Galloping Hill Rd
- 297 Millhouse Dr
- 142 Galloping Hill Rd
- 297 Mill House Dr
