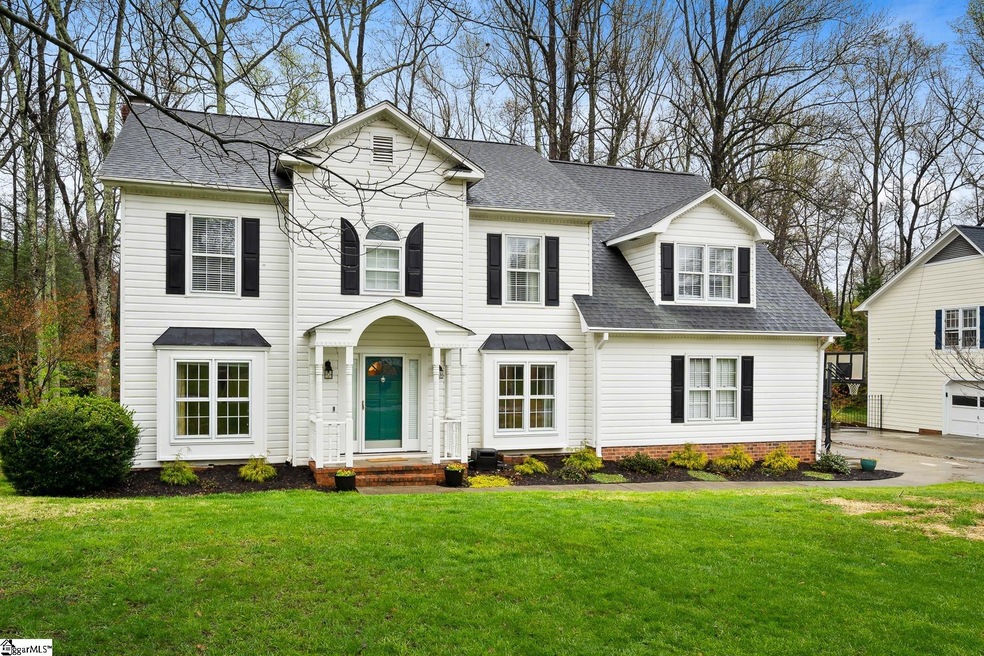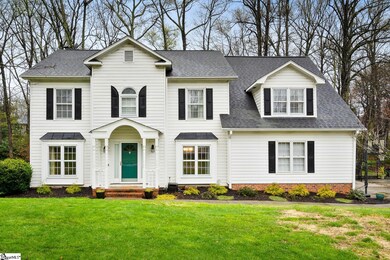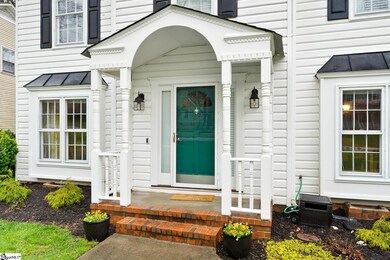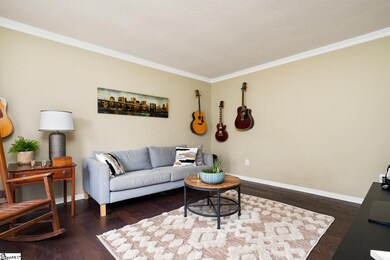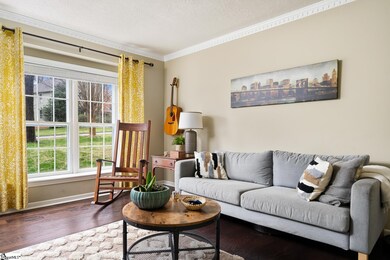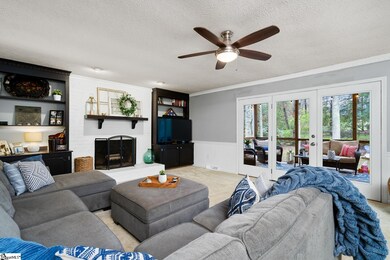
Estimated Value: $456,000 - $570,333
Highlights
- Dual Staircase
- Creek On Lot
- Wood Flooring
- Brushy Creek Elementary School Rated A
- Traditional Architecture
- Bonus Room
About This Home
As of May 2022LOCATION, elegance, character, and utility all wrapped up in one highly sought after package. Welcome home to 111 Crosswinds Street, located on the coveted Eastside, and zoned for one of the highest rated school systems in the upstate. Step inside your new home and immediately notice the tasteful custom paint job and the true hardwood floors that run through the welcoming foyer before stretching through the majority of the lower level. The wide-step master staircase leads up from the foyer to the upstairs bedrooms, but not before passing by the office/den area on your left where you'll find plenty of natural light and complete privacy from the rest of the home. To the right of the foyer you'll find the formal dining room, adorned with deep window crenelations and 'dentil' crown molding that show up throughout the home. Follow the ornate beadboard wainscoting into the main living area where it flows into the custom built-in shelves that surround the masonry fireplace. Enter the kitchen and you'll find all the latest upgrades waiting for you. Beautiful granite countertops, matching stainless steel appliances, custom cabinetry, large pantry, and travertine backsplash turn this kitchen into a chef's dream. The adjacent breakfast area leads into an adjoining full bathroom that you just have to see to believe, and then opens up on an entirely separate set of stairs that lead up to the HUGE bonus room, which also has it's own set of unique built-in shelves. The spacious master bedroom features it's own en suite including an extended dual sink cultured marble vanity with upgraded fixtures, garden tub with tile surroundings and skylight ambience, a separate matching tile shower, and an enormous walk-in closet with built-in wood shelving. The other three generous upstairs bedrooms share a full Jack & Jill style bathroom featuring a porcelain tile floor and extended dual sink cultured marble vanity. This bathroom exits into the upstairs bonus room, completing the unique floor plan that can easily lend itself to a number of situations. Whether it's multi-generational living or just rambunctious kids, this home has the solution you've been needing! Toward the end of the day, you'll enjoy accessing your new screened porch paradise with the beautiful French doors off the centrally located great room. Enjoy the view of your resplendent backyard landscape, complete with a charming wood bridge that stretches across a picturesque stone-lined stream. Silverleaf is also the home to many family friendly amenities, and aside from the security that you'll get from the surrounding community, you will also have access to the neighborhood pool, tennis courts, playground and common areas, as well as much more. This is a pristine home in the perfect location. Turn-key, move in ready! Don't miss your opportunity. Make your appointment today before this home is SOLD!
Last Agent to Sell the Property
Blackstream International RE License #114511 Listed on: 03/24/2022
Home Details
Home Type
- Single Family
Est. Annual Taxes
- $1,691
Year Built
- Built in 1988
Lot Details
- 0.35 Acre Lot
- Level Lot
- Few Trees
HOA Fees
- $38 Monthly HOA Fees
Home Design
- Traditional Architecture
- Brick Exterior Construction
- Architectural Shingle Roof
- Vinyl Siding
Interior Spaces
- 2,950 Sq Ft Home
- 3,000-3,199 Sq Ft Home
- 2-Story Property
- Dual Staircase
- Bookcases
- Ceiling height of 9 feet or more
- Ceiling Fan
- Skylights
- Wood Burning Fireplace
- Screen For Fireplace
- Fireplace Features Masonry
- Thermal Windows
- Window Treatments
- Great Room
- Living Room
- Breakfast Room
- Dining Room
- Home Office
- Bonus Room
- Screened Porch
- Crawl Space
Kitchen
- Electric Oven
- Self-Cleaning Oven
- Free-Standing Electric Range
- Built-In Microwave
- Convection Microwave
- Dishwasher
- Granite Countertops
- Disposal
Flooring
- Wood
- Carpet
- Ceramic Tile
Bedrooms and Bathrooms
- 4 Bedrooms
- Primary bedroom located on second floor
- Walk-In Closet
- 3 Full Bathrooms
- Dual Vanity Sinks in Primary Bathroom
- Garden Bath
- Separate Shower
Laundry
- Laundry Room
- Laundry on main level
- Electric Dryer Hookup
Attic
- Storage In Attic
- Pull Down Stairs to Attic
Home Security
- Storm Windows
- Storm Doors
- Fire and Smoke Detector
Parking
- 2 Car Attached Garage
- Parking Pad
- Garage Door Opener
Outdoor Features
- Creek On Lot
Schools
- Brushy Creek Elementary School
- Northwood Middle School
- Riverside High School
Utilities
- Forced Air Heating and Cooling System
- Electric Water Heater
- Cable TV Available
Listing and Financial Details
- Tax Lot 92
- Assessor Parcel Number 0538210100500
Community Details
Overview
- Silverleaf Subdivision
- Mandatory home owners association
Amenities
- Common Area
Recreation
- Sport Court
- Community Playground
- Community Pool
Ownership History
Purchase Details
Home Financials for this Owner
Home Financials are based on the most recent Mortgage that was taken out on this home.Purchase Details
Home Financials for this Owner
Home Financials are based on the most recent Mortgage that was taken out on this home.Similar Homes in Greer, SC
Home Values in the Area
Average Home Value in this Area
Purchase History
| Date | Buyer | Sale Price | Title Company |
|---|---|---|---|
| Redwine Joshua | $470,000 | Cristine Oyer Law Firm Llc | |
| Chatfield Scott K | $280,000 | None Available |
Mortgage History
| Date | Status | Borrower | Loan Amount |
|---|---|---|---|
| Previous Owner | Chatfield Scott K | $291,200 | |
| Previous Owner | Chatfield Scott K | $274,928 | |
| Previous Owner | Golus Robert E | $105,000 |
Property History
| Date | Event | Price | Change | Sq Ft Price |
|---|---|---|---|---|
| 05/05/2022 05/05/22 | Sold | $470,000 | +7.1% | $157 / Sq Ft |
| 03/24/2022 03/24/22 | For Sale | $439,000 | -- | $146 / Sq Ft |
Tax History Compared to Growth
Tax History
| Year | Tax Paid | Tax Assessment Tax Assessment Total Assessment is a certain percentage of the fair market value that is determined by local assessors to be the total taxable value of land and additions on the property. | Land | Improvement |
|---|---|---|---|---|
| 2024 | $2,834 | $17,910 | $1,740 | $16,170 |
| 2023 | $2,834 | $17,910 | $1,740 | $16,170 |
| 2022 | $1,690 | $11,510 | $1,740 | $9,770 |
| 2021 | $1,691 | $11,510 | $1,740 | $9,770 |
| 2020 | $1,687 | $10,820 | $1,560 | $9,260 |
| 2019 | $1,654 | $10,820 | $1,560 | $9,260 |
| 2018 | $1,765 | $10,820 | $1,560 | $9,260 |
| 2017 | $1,749 | $10,820 | $1,560 | $9,260 |
| 2016 | $1,668 | $270,390 | $39,000 | $231,390 |
| 2015 | $1,647 | $270,390 | $39,000 | $231,390 |
| 2014 | $1,613 | $266,050 | $44,000 | $222,050 |
Agents Affiliated with this Home
-
Joseph Weaver
J
Seller's Agent in 2022
Joseph Weaver
Blackstream International RE
(864) 561-6953
2 in this area
38 Total Sales
-
Cindy Marchbanks

Buyer's Agent in 2022
Cindy Marchbanks
BHHS C Dan Joyner - Midtown
(864) 404-7958
31 in this area
115 Total Sales
Map
Source: Greater Greenville Association of REALTORS®
MLS Number: 1467258
APN: 0538.21-01-005.00
- 7 Crosswinds Way
- 210 Barry Dr
- 207 Barry Dr
- 101 Comstock Ct
- 215 E Shefford St
- 100 Firethorne Dr
- 4 Chosen Ct
- 111 Easton Meadow Way
- 107 Dartmoor Dr
- 110 Oak Dr
- 1240 Taylors Rd
- 21 Chosen Ct
- 25 Chosen Ct
- 104 Mares Head Place
- 103 Hudson Way
- 2801 Brushy Creek Rd
- 101 Mares Head Place
- 104 Downey Hill Ln
- 104 White Bark Way
- 237 Coronet Ln
- 111 Crosswinds St
- 113 Crosswinds St
- 107 Crosswinds St
- 300 Barry Dr
- 302 Barry Dr
- 115 Crosswinds St
- 110 Crosswinds St
- 108 Crosswinds St
- 304 Barry Dr
- 105 Crosswinds St
- 117 Crosswinds St
- 106 Crosswinds St
- 220 Barry Dr
- 306 Barry Dr
- 102 Rowland Ct
- 104 Rowland Ct
- 103 Crosswinds St
- 119 Crosswinds St
- 218 Barry Dr
- 104 Crosswinds St
