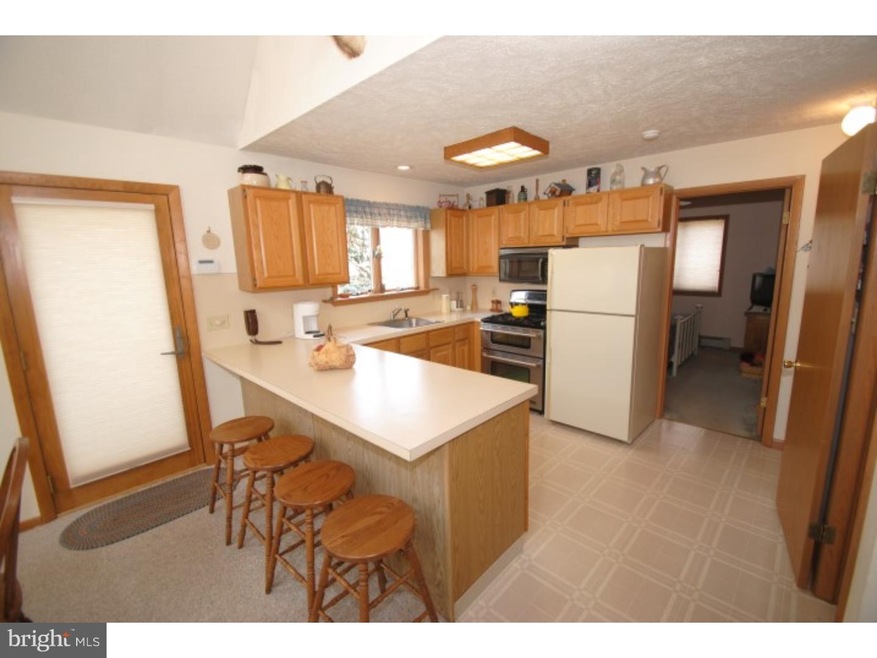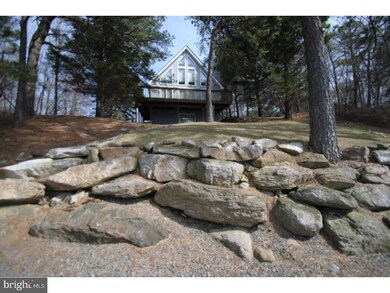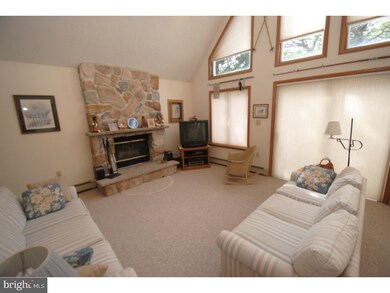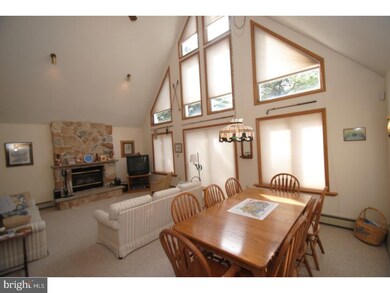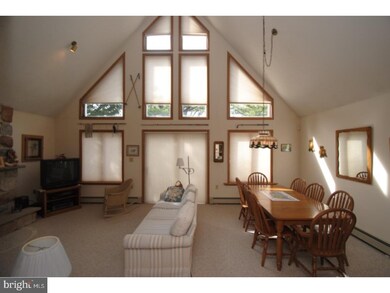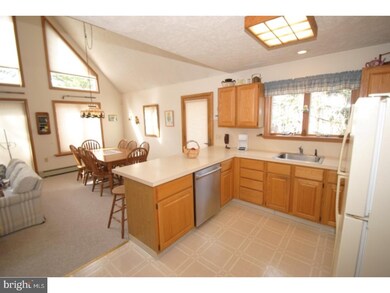
111 Crystal Dr Long Pond, PA 18334
Estimated Value: $532,000 - $598,000
Highlights
- 126 Feet of Waterfront
- Clubhouse
- Contemporary Architecture
- Water Oriented
- Deck
- Wooded Lot
About This Home
As of June 2017Modern LAKEFRONT Contemporary Pocono home located in the quiet community of Emerald Lakes. This 4 bedroom, 3 bath home features 2 family rooms (two with views of the lake), a living area with a stone wood burning fireplace, cathedral ceilings and views of the lake, 6'' exterior walls, 90% efficient hot water boiler, Anderson windows and doors, three zoned heat, a kitchen that features a Jenn-Air gas stove, Bosch dishwasher and a double oven. Home also features a wrap-around deck, full house water filter, a large shed and alarm system security. One owner, only used as a vacation home. Close to Camelback, Crossings Outlets, Pocono Raceway, Mt. Airy Casino, Rts. 380/80/940 & the Gap. Emerald Lakes Community offers a heated 2500 square foot, 100,000 gallon outdoor pool and tennis complex, all-purpose Community Center, a full court basketball facility, picnic areas and playground equipment, and lifeguard-staffed swimming beaches and bathhouse facilities at Main Beach on East Emerald Lake and Pinetree Island Park.
Last Agent to Sell the Property
RE/MAX Property Specialists License #RS295398 Listed on: 04/13/2017

Home Details
Home Type
- Single Family
Est. Annual Taxes
- $3,745
Year Built
- Built in 1991
Lot Details
- 0.6 Acre Lot
- Lot Dimensions are 116x195x126x184
- 126 Feet of Waterfront
- Lake Front
- Cul-De-Sac
- Sloped Lot
- Wooded Lot
- Property is in good condition
- Property is zoned R1
HOA Fees
- $83 Monthly HOA Fees
Parking
- Driveway
Home Design
- Contemporary Architecture
- Shingle Roof
- Wood Siding
- Concrete Perimeter Foundation
Interior Spaces
- Property has 3 Levels
- Cathedral Ceiling
- Stone Fireplace
- Family Room
- Living Room
- Dining Room
- Water Views
- Home Security System
- Laundry on lower level
Kitchen
- Breakfast Area or Nook
- Double Oven
Flooring
- Wall to Wall Carpet
- Tile or Brick
Bedrooms and Bathrooms
- 4 Bedrooms
- En-Suite Primary Bedroom
- En-Suite Bathroom
- 3 Full Bathrooms
- Whirlpool Bathtub
- Walk-in Shower
Outdoor Features
- Water Oriented
- Property is near a lake
- Deck
Utilities
- Cooling System Utilizes Bottled Gas
- Heating System Uses Propane
- Baseboard Heating
- Hot Water Heating System
- 200+ Amp Service
- Water Treatment System
- Well
- Natural Gas Water Heater
- On Site Septic
- Cable TV Available
Listing and Financial Details
- Tax Lot 2902
- Assessor Parcel Number 20634403415266
Community Details
Overview
- Association fees include pool(s), common area maintenance, management, alarm system
- $1,000 Other One-Time Fees
- Emerald Lakes Subdivision
Amenities
- Clubhouse
Recreation
- Tennis Courts
- Community Playground
- Community Pool
Ownership History
Purchase Details
Home Financials for this Owner
Home Financials are based on the most recent Mortgage that was taken out on this home.Purchase Details
Similar Homes in Long Pond, PA
Home Values in the Area
Average Home Value in this Area
Purchase History
| Date | Buyer | Sale Price | Title Company |
|---|---|---|---|
| Hine Roger A | $286,250 | None Available | |
| Suseck Myron George | -- | -- |
Mortgage History
| Date | Status | Borrower | Loan Amount |
|---|---|---|---|
| Open | Hine Roger A | $229,000 |
Property History
| Date | Event | Price | Change | Sq Ft Price |
|---|---|---|---|---|
| 06/28/2017 06/28/17 | Sold | $286,250 | -10.3% | $146 / Sq Ft |
| 05/31/2017 05/31/17 | Pending | -- | -- | -- |
| 04/13/2017 04/13/17 | For Sale | $319,000 | -- | $163 / Sq Ft |
Tax History Compared to Growth
Tax History
| Year | Tax Paid | Tax Assessment Tax Assessment Total Assessment is a certain percentage of the fair market value that is determined by local assessors to be the total taxable value of land and additions on the property. | Land | Improvement |
|---|---|---|---|---|
| 2025 | $2,048 | $279,130 | $67,600 | $211,530 |
| 2024 | $1,671 | $279,130 | $67,600 | $211,530 |
| 2023 | $7,096 | $279,130 | $67,600 | $211,530 |
| 2022 | $6,972 | $279,130 | $67,600 | $211,530 |
| 2021 | $6,972 | $279,130 | $67,600 | $211,530 |
| 2020 | $7,018 | $279,130 | $67,600 | $211,530 |
| 2019 | $3,680 | $21,930 | $4,500 | $17,430 |
| 2018 | $3,680 | $21,930 | $4,500 | $17,430 |
| 2017 | $3,723 | $21,930 | $4,500 | $17,430 |
| 2016 | $735 | $21,930 | $4,500 | $17,430 |
| 2015 | -- | $21,930 | $4,500 | $17,430 |
| 2014 | -- | $21,930 | $4,500 | $17,430 |
Agents Affiliated with this Home
-
Heather Rickert

Seller's Agent in 2017
Heather Rickert
RE/MAX
(215) 631-1900
354 Total Sales
-
Jeff Rickert

Seller Co-Listing Agent in 2017
Jeff Rickert
RE/MAX
(570) 972-2940
289 Total Sales
-
datacorrect BrightMLS
d
Buyer's Agent in 2017
datacorrect BrightMLS
Non Subscribing Office
Map
Source: Bright MLS
MLS Number: 1003647567
APN: 20.1B.1.67
- 211 Beaver Dam Rd
- 7150 Glade Dr
- 119 Tumbleweed Dr
- lot 5882 Tumbleweed Dr
- lot 5881 Tumbleweed Dr
- 1456 Clover Rd
- 2113 Wild Laurel Dr
- 213 Clearview Rd
- lot 5916 Wild Laurel Dr
- lot 5915 Wild Laurel Dr
- 121 English Ivy Ct
- 1658 Glade Dr
- 1804 Sage Rd
- 1091 Clover Rd S
- 7139 Country Ct
- 114 Country Ct
- 209 Sage Rd
- 112 S Clover Ct
- 5788 Clover Rd
- 7237 Clover Rd
