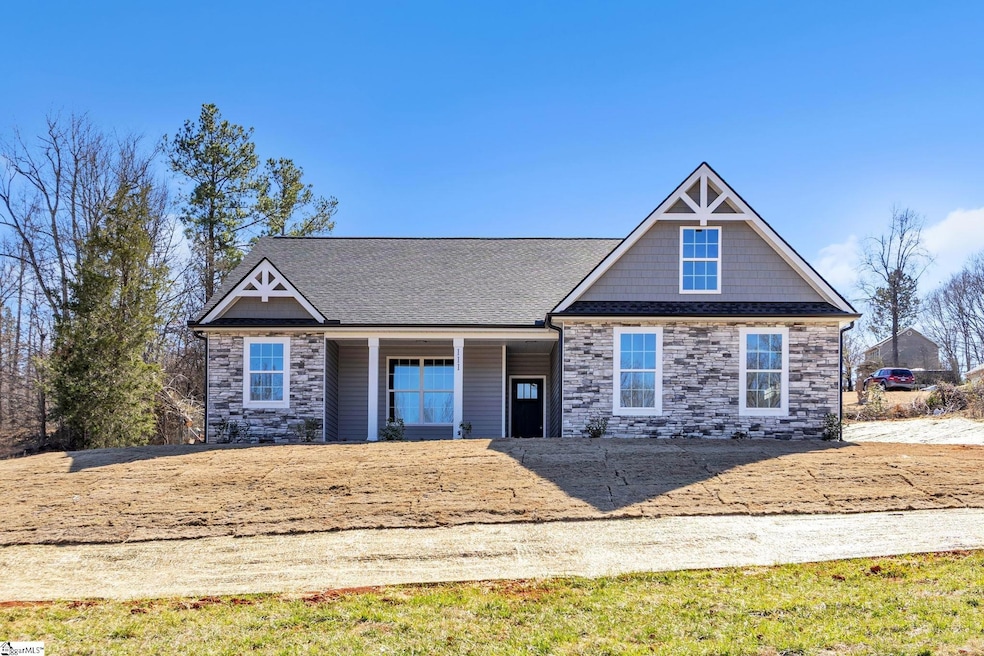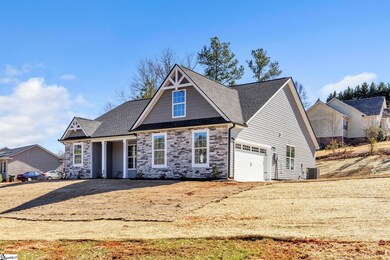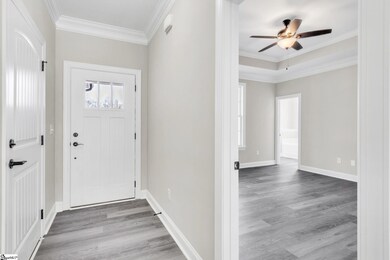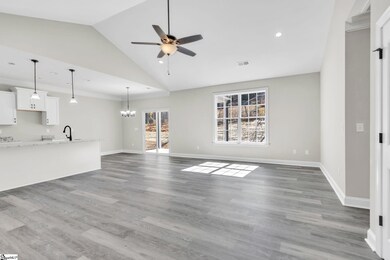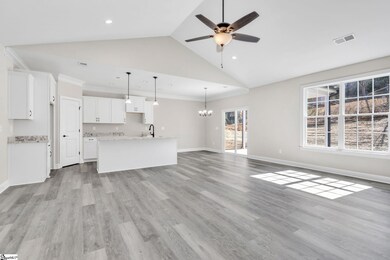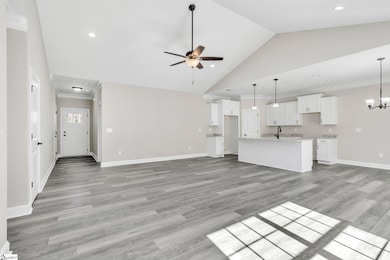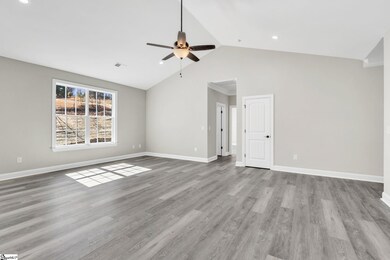
111 Dean St Pickens, SC 29671
Highlights
- New Construction
- Craftsman Architecture
- Granite Countertops
- Open Floorplan
- Cathedral Ceiling
- Covered patio or porch
About This Home
As of April 2025Back on the Market at no fault of the Seller! New construction beautiful Craftsman floor plan is complete and move in ready! The 1 story Regency plan with side entry garage w/utility sink, 3 Bedroom, 2 Bath over 1675 sq ft on half acre lot. The house has Vinyl siding, w/Stone Accents Craftsman columns on front porch on slab foundation with 9 ft ceilings. The Great room is vaulted and is open into Kitchen and dining is great for entertaining! Covered back porch for your morning coffee or grilling out! The Kitchen has large island beautiful granite countertops with Stainless Steel Farm Sink looking into the great room with White Shaker soft close Cabinets, the flooring is luxury vinyl plank throughout the whole house, baths and laundry. Master Bedroom has trey ceiling with crown molding. Master Bath has a double Vanity with large shower and seperate tub. Stainless Steel Appliances refrigerator. smooth top range/oven, dishwasher and microwave with Oil Rubbed Bronze Plumbing and Lighting. Landscape package has 10 pallets of sod with seed and straw on the rest. Great location in Pickens minutes from town, shopping, hospital convenient to Easley, Greenville & Travelers Rest. Come see this quaility built home by Southern Homes and Associates, LLC. Call for your private showing today!
Last Agent to Sell the Property
Southern Realtor Associates License #51467 Listed on: 03/05/2025
Last Buyer's Agent
NON MLS MEMBER
Non MLS
Home Details
Home Type
- Single Family
Est. Annual Taxes
- $260
Year Built
- Built in 2025 | New Construction
Lot Details
- 0.42 Acre Lot
- Level Lot
- Few Trees
Home Design
- Home is estimated to be completed on 3/1/25
- Craftsman Architecture
- Slab Foundation
- Architectural Shingle Roof
- Vinyl Siding
- Stone Exterior Construction
Interior Spaces
- 1,670 Sq Ft Home
- 1,600-1,799 Sq Ft Home
- 1-Story Property
- Open Floorplan
- Tray Ceiling
- Smooth Ceilings
- Cathedral Ceiling
- Ceiling Fan
- Insulated Windows
- Living Room
- Dining Room
- Luxury Vinyl Plank Tile Flooring
- Fire and Smoke Detector
Kitchen
- <<selfCleaningOvenToken>>
- Electric Cooktop
- <<builtInMicrowave>>
- Dishwasher
- Granite Countertops
- Disposal
Bedrooms and Bathrooms
- 3 Main Level Bedrooms
- Walk-In Closet
- 2 Full Bathrooms
- Garden Bath
Laundry
- Laundry Room
- Laundry on main level
Attic
- Storage In Attic
- Pull Down Stairs to Attic
Parking
- 2 Car Attached Garage
- Garage Door Opener
Outdoor Features
- Covered patio or porch
Schools
- Hagood Elementary School
- Pickens Middle School
- Pickens High School
Utilities
- Forced Air Heating and Cooling System
- Electric Water Heater
- Septic Tank
- Cable TV Available
Community Details
- Built by Southern Homes Associates
- Lakewood Estate Subdivision, Regency Floorplan
Listing and Financial Details
- Tax Lot 15
- Assessor Parcel Number 4181-19-51-0135 R0051826
Similar Homes in Pickens, SC
Home Values in the Area
Average Home Value in this Area
Property History
| Date | Event | Price | Change | Sq Ft Price |
|---|---|---|---|---|
| 04/30/2025 04/30/25 | Sold | $329,900 | -1.8% | $206 / Sq Ft |
| 03/31/2025 03/31/25 | Pending | -- | -- | -- |
| 03/27/2025 03/27/25 | For Sale | $335,900 | 0.0% | $210 / Sq Ft |
| 03/27/2025 03/27/25 | Price Changed | $335,900 | +1.8% | $210 / Sq Ft |
| 03/10/2025 03/10/25 | Pending | -- | -- | -- |
| 03/07/2025 03/07/25 | Price Changed | $329,900 | -1.8% | $206 / Sq Ft |
| 03/05/2025 03/05/25 | For Sale | $335,900 | +949.7% | $210 / Sq Ft |
| 09/11/2024 09/11/24 | Sold | $32,000 | +6.7% | -- |
| 08/30/2024 08/30/24 | Pending | -- | -- | -- |
| 08/29/2024 08/29/24 | For Sale | $30,000 | -- | -- |
Tax History Compared to Growth
Agents Affiliated with this Home
-
Teresa Saxon
T
Seller's Agent in 2025
Teresa Saxon
Southern Realtor Associates
(864) 419-3656
2 in this area
69 Total Sales
-
N
Buyer's Agent in 2025
NON MLS MEMBER
Non MLS
-
Marie Graziano

Seller's Agent in 2024
Marie Graziano
Open House Realty, LLC
(864) 770-5640
21 in this area
362 Total Sales
Map
Source: Greater Greenville Association of REALTORS®
MLS Number: 1550018
- 214 Allgood Dr
- 220 Allgood Dr
- 109 Sycamore Ct
- 112 Dean St
- 524 Secona Rd
- 209 Bivens St
- 496 W Lee St
- 210 Thomas Rd
- 508 Johnson St
- 0 State Road S-39-122
- 00 Wolf Creek Rd
- 121 N Catherine St Unit B
- 201 Pendleton Street Extension
- 131 Colonial Walk
- 112 Pickens Dr
- 732 S Lewis St
- 117 Enchanted Walk
- 117 Johnson St
- 000 Moorefield Memorial Hwy
- 4000 Moorefield Memorial Hwy
