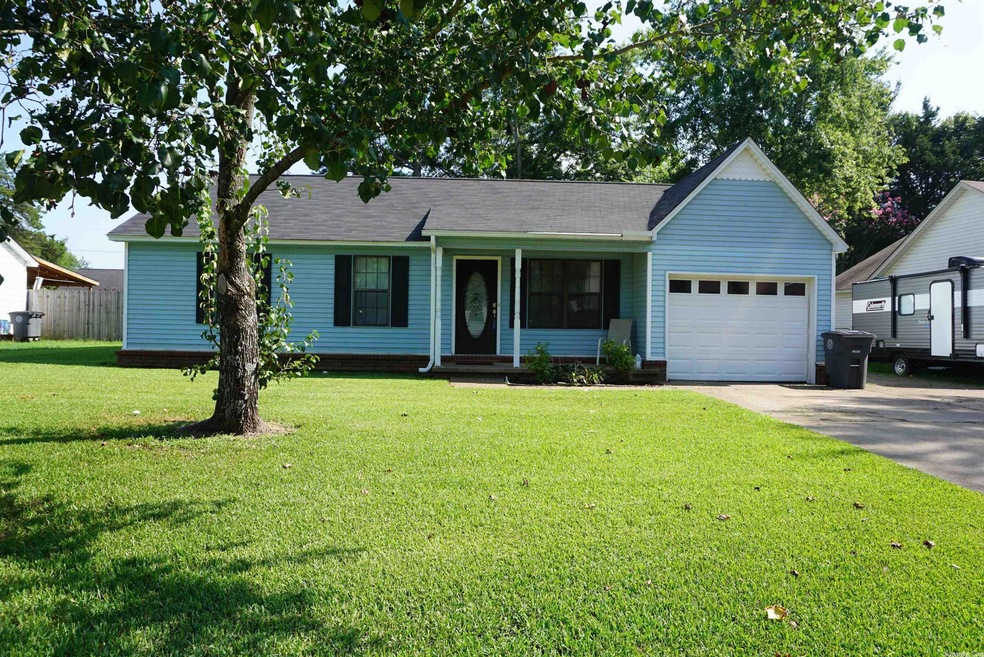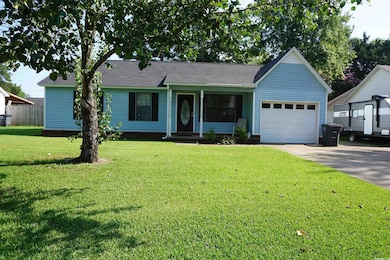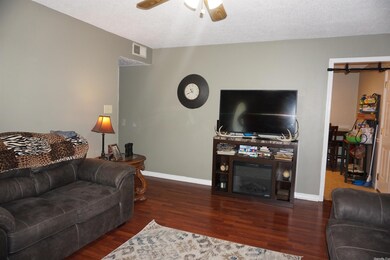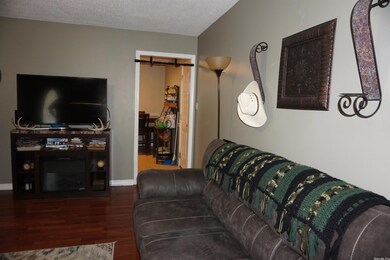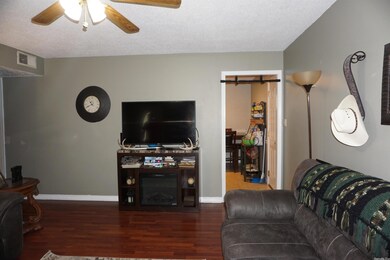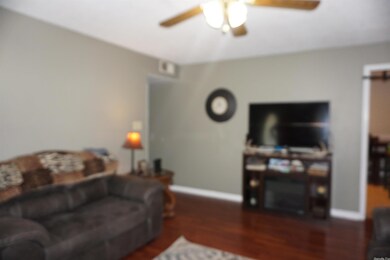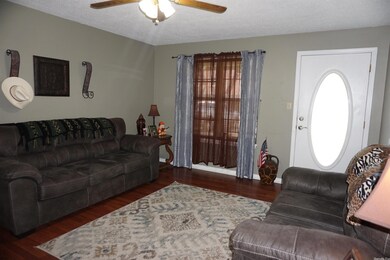
111 Dean St Searcy, AR 72143
Estimated Value: $130,000 - $165,000
Highlights
- Traditional Architecture
- Eat-In Kitchen
- Central Heating and Cooling System
- Southwest Middle School Rated A-
- 1-Story Property
- Garage
About This Home
As of September 2022Super cute house in Searcy in Northfield S/D very close to the Bypass and close to Downtown Searcy. Has lots of cabinets in the kitchen, good size living room, neutral colors throughout. Storage cabinets in the laundry room. There is a wonderful back yard with privacy fencing, a covered back patio and a small storage building.
Home Details
Home Type
- Single Family
Est. Annual Taxes
- $705
Year Built
- Built in 1988
Lot Details
- 7,405 Sq Ft Lot
- Level Lot
Parking
- Garage
Home Design
- Traditional Architecture
- Slab Foundation
- Composition Roof
- Metal Siding
Interior Spaces
- 1,050 Sq Ft Home
- 1-Story Property
Kitchen
- Eat-In Kitchen
- Electric Range
Flooring
- Carpet
- Vinyl
Bedrooms and Bathrooms
- 3 Bedrooms
Utilities
- Central Heating and Cooling System
Ownership History
Purchase Details
Home Financials for this Owner
Home Financials are based on the most recent Mortgage that was taken out on this home.Purchase Details
Home Financials for this Owner
Home Financials are based on the most recent Mortgage that was taken out on this home.Purchase Details
Home Financials for this Owner
Home Financials are based on the most recent Mortgage that was taken out on this home.Purchase Details
Home Financials for this Owner
Home Financials are based on the most recent Mortgage that was taken out on this home.Purchase Details
Home Financials for this Owner
Home Financials are based on the most recent Mortgage that was taken out on this home.Purchase Details
Purchase Details
Purchase Details
Purchase Details
Purchase Details
Similar Homes in Searcy, AR
Home Values in the Area
Average Home Value in this Area
Purchase History
| Date | Buyer | Sale Price | Title Company |
|---|---|---|---|
| Gilmore Peyton N | $120,000 | -- | |
| Gilmore Peyton N | $120,000 | White County Title | |
| Berry Jessica N | $95,000 | Dalco Closing & Title | |
| Graham Vickie S | -- | Mortgage Connect Lp | |
| Graham Jarred | $93,000 | -- | |
| Qualls Mark A | $44,000 | -- | |
| Qualls Mark A | $60,000 | -- | |
| Brown Hugh Edwin | $53,200 | -- | |
| King Mitchell C | $45,000 | -- | |
| Kinder Mitchell | $45,000 | -- | |
| Lackie Construction Co | -- | -- |
Mortgage History
| Date | Status | Borrower | Loan Amount |
|---|---|---|---|
| Open | Gilmore Peyton N | $121,212 | |
| Closed | Gilmore Peyton N | $121,212 | |
| Previous Owner | Berry Jessica N | $95,959 | |
| Previous Owner | Graham Vickie S | $81,300 | |
| Previous Owner | Graham Jarred | $94,795 | |
| Previous Owner | Qualls Mark A | $39,471 |
Property History
| Date | Event | Price | Change | Sq Ft Price |
|---|---|---|---|---|
| 09/07/2022 09/07/22 | Sold | $120,000 | 0.0% | $114 / Sq Ft |
| 08/04/2022 08/04/22 | Pending | -- | -- | -- |
| 08/03/2022 08/03/22 | For Sale | $120,000 | -- | $114 / Sq Ft |
Tax History Compared to Growth
Tax History
| Year | Tax Paid | Tax Assessment Tax Assessment Total Assessment is a certain percentage of the fair market value that is determined by local assessors to be the total taxable value of land and additions on the property. | Land | Improvement |
|---|---|---|---|---|
| 2024 | $705 | $17,360 | $3,600 | $13,760 |
| 2023 | $280 | $17,360 | $3,600 | $13,760 |
| 2022 | $330 | $17,360 | $3,600 | $13,760 |
| 2021 | $330 | $17,360 | $3,600 | $13,760 |
| 2020 | $331 | $17,400 | $4,400 | $13,000 |
| 2019 | $331 | $17,400 | $4,400 | $13,000 |
| 2018 | $706 | $17,400 | $4,400 | $13,000 |
| 2017 | $706 | $17,400 | $4,400 | $13,000 |
| 2016 | $706 | $17,400 | $4,400 | $13,000 |
| 2015 | $694 | $17,100 | $3,880 | $13,220 |
| 2014 | $672 | $16,540 | $3,880 | $12,660 |
Agents Affiliated with this Home
-
Tammy Hale

Seller's Agent in 2022
Tammy Hale
RE/MAX
(501) 207-2912
218 Total Sales
-
Lola Philpott

Buyer's Agent in 2022
Lola Philpott
RE/MAX
(501) 388-7367
160 Total Sales
-
John Philpott

Buyer Co-Listing Agent in 2022
John Philpott
RE/MAX
(501) 388-7372
88 Total Sales
Map
Source: Cooperative Arkansas REALTORS® MLS
MLS Number: 22026536
APN: 016-02080-025
- 111 Christi St
- 106 Lelia Ln
- 104 Louis Dr
- 127 Fieldcrest Dr
- 600 King St
- 601 King Ave
- 603 Eastwood Dr
- 713 N Spring St
- 608 N Main St
- 508 and 510 N Oak St
- 903 Randall Dr
- 407 N Hussey St
- 1004 Cedar St
- 801 Randall Dr
- 1304 Deener St
- 507 W Academy Ave
- 810 N Pear St
- 506 N Pecan St
- 1210 Headlee Heights Dr
- 1401 Headlee Dr
