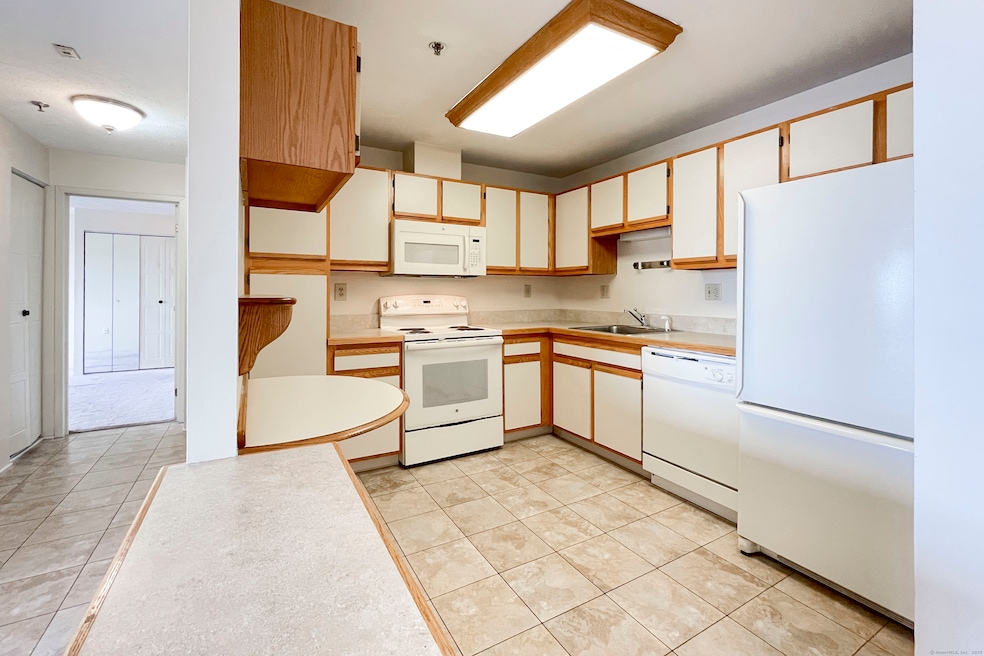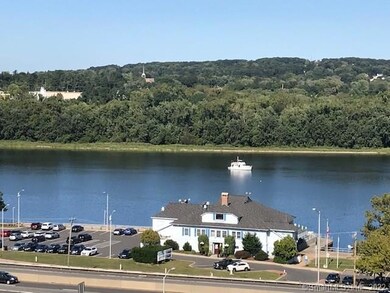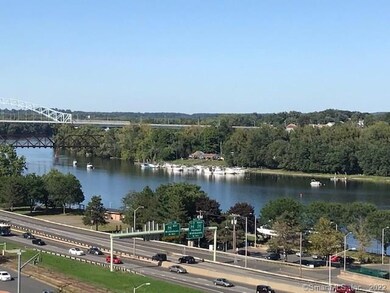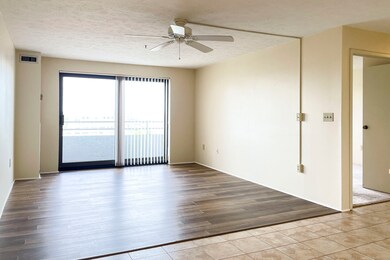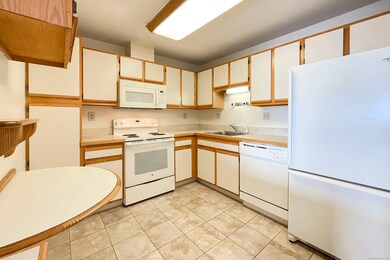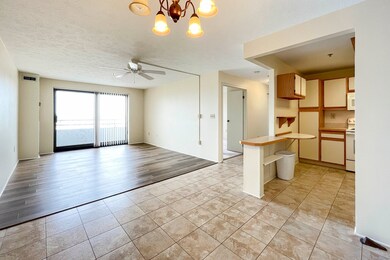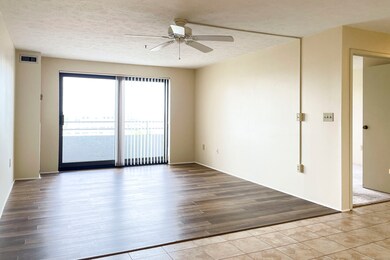River's Edge 111 Dekoven Dr Unit 1009 Middletown, CT 06457
Highlights
- Indoor Pool
- Open Floorplan
- Property is near public transit
- Waterfront
- Contemporary Architecture
- 5-minute walk to Harbor Park
About This Home
Welcome to River's Edge! A wonderful condo in a stellar location downtown! Walk to restaurants, theater, shops. Midway between Hartford and New Haven with easy access to Rte. 9, major highways and Wesleyan University. Best of all you'll have great views of the CT River (perfect for fireworks!) from a private balcony and heat, hot water and AC are INCLUDED. This is one level living on the 10th floor. The main area is open concept. The Kitchen is well equipped and has a cozy breakfast nook or computer space. The primary bedroom is oversized with ensuite bathroom and the second bedroom has a tub bath across the hall. Washer/dryer in unit. This unit comes with a designated storage bin and assigned parking for one. No smokers, pets. Credit score minimum is 750. Gross income must be 3x rent per month. No prior evictions. Background check applicable. No exceptions.
Home Details
Home Type
- Single Family
Est. Annual Taxes
- $4,303
Year Built
- Built in 1989
Lot Details
- Waterfront
- Level Lot
- Property is zoned B-1
Parking
- Handicap Parking
Home Design
- Contemporary Architecture
- Block Exterior
Interior Spaces
- 1,015 Sq Ft Home
- Elevator
- Open Floorplan
- Intercom
Kitchen
- Electric Range
- Range Hood
- Microwave
- Dishwasher
- Disposal
Bedrooms and Bathrooms
- 2 Bedrooms
- 2 Full Bathrooms
Laundry
- Electric Dryer
- Washer
Accessible Home Design
- Accessible Bathroom
- Grab Bar In Bathroom
- Halls are 36 inches wide or more
- Hard or Low Nap Flooring
Pool
- Indoor Pool
- In Ground Pool
Outdoor Features
- Balcony
Location
- Property is near public transit
- Property is near shops
- Property is near a bus stop
Utilities
- Central Air
- Heat Pump System
- Heating System Uses Natural Gas
- Cable TV Available
Listing and Financial Details
- Assessor Parcel Number 1012855
Community Details
Overview
- Mid-Rise Condominium
Amenities
- Public Transportation
- Laundry Facilities
Recreation
Map
About River's Edge
Source: SmartMLS
MLS Number: 24097808
APN: MTWN-000024-000000-000275-R009806
- 111 Dekoven Dr Unit 506
- 111 Dekoven Dr Unit 508
- 71 E Main St
- 201 College St Unit 3
- 201 College St Unit 11
- 9 Burr Ave
- 156 S Main St
- 27 Loveland St
- 24 Burr Ave
- 2 Cottage St
- 14 Walnut St
- 10 Silver St
- 23 Silver St
- 50 Liberty St
- 84 High St
- 234 S Main St Unit 303
- 68 High St
- 43 High St
- 175 Lincoln St
- 35 Clinton Ave
