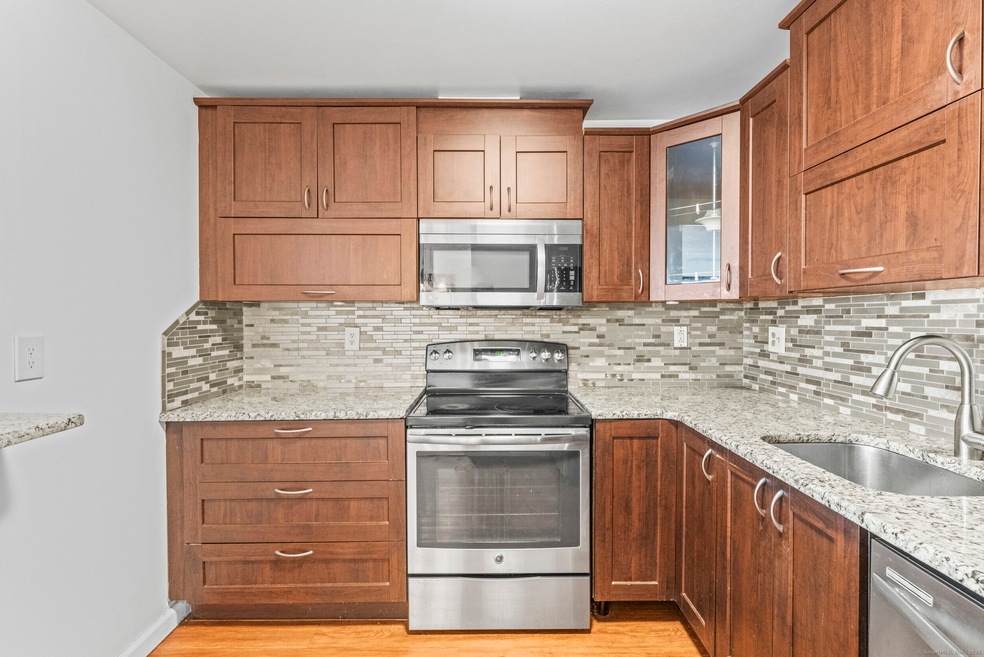
River's Edge 111 Dekoven Dr Unit 909 Middletown, CT 06457
Highlights
- Heated In Ground Pool
- Ranch Style House
- Elevator
- Property is near public transit
- Exercise Course
- 5-minute walk to Harbor Park
About This Home
As of March 2025Welcome to River's Edge, a beautiful 2-bedroom, 2-bathroom condo located on the 9th floor in the heart of downtown Middletown. This inviting home offers breathtaking views of the Connecticut River and downtown Middletown, perfect for enjoying both stunning sunrises and sunsets. The condo features an oversized primary bedroom with double closets and an en-suite full bathroom, while the second bedroom offers plenty of space for guests or a home office. The open dining room and kitchen, complete with stainless steel appliances and a cozy breakfast nook, create a warm and welcoming atmosphere. Residents of River's Edge enjoy a range of amenities including a heated pool, a rec room, a gym, and an elevator for easy access. The condo also includes heat, hot water, central air, ground maintenance, trash pickup, and snow removal, making it a low-maintenance option for those seeking convenience and comfort. With easy access to Route 9, major highways, and Wesleyan University, and just steps from Middletown's vibrant Main Street filled with dining, shops, and cafes, this condo offers the perfect blend of modern living and prime location.
Last Agent to Sell the Property
Our Home Realty Advisors License #RES.0815131 Listed on: 01/16/2025
Property Details
Home Type
- Condominium
Est. Annual Taxes
- $4,303
Year Built
- Built in 1989
HOA Fees
- $609 Monthly HOA Fees
Home Design
- 1,015 Sq Ft Home
- Ranch Style House
- Cement Siding
- Block Exterior
- Masonry
Kitchen
- Oven or Range
- Microwave
- Dishwasher
Bedrooms and Bathrooms
- 2 Bedrooms
- 2 Full Bathrooms
Laundry
- Laundry on main level
- Dryer
- Washer
Basement
- Partial Basement
- Basement Storage
Parking
- 1 Parking Space
- Guest Parking
- Visitor Parking
Outdoor Features
- Heated In Ground Pool
- Balcony
Location
- Property is near public transit
- Property is near a bus stop
Schools
- Middletown High School
Utilities
- Central Air
- Gas Available at Street
Listing and Financial Details
- Assessor Parcel Number 1007651
Community Details
Overview
- Association fees include trash pickup, heat, air conditioning, hot water, water, sewer, property management, pest control, pool service
- 102 Units
- Property managed by Metro Property Manager
Amenities
- Public Transportation
- Laundry Facilities
- Elevator
Recreation
- Exercise Course
- Community Pool
Pet Policy
- Pets Allowed
Ownership History
Purchase Details
Home Financials for this Owner
Home Financials are based on the most recent Mortgage that was taken out on this home.Purchase Details
Home Financials for this Owner
Home Financials are based on the most recent Mortgage that was taken out on this home.Similar Homes in the area
Home Values in the Area
Average Home Value in this Area
Purchase History
| Date | Type | Sale Price | Title Company |
|---|---|---|---|
| Warranty Deed | $195,000 | None Available | |
| Quit Claim Deed | -- | None Available | |
| Quit Claim Deed | -- | None Available | |
| Executors Deed | $125,000 | -- | |
| Executors Deed | $125,000 | -- | |
| Executors Deed | $125,000 | -- |
Mortgage History
| Date | Status | Loan Amount | Loan Type |
|---|---|---|---|
| Open | $125,000 | Adjustable Rate Mortgage/ARM | |
| Closed | $0 | Adjustable Rate Mortgage/ARM | |
| Previous Owner | $112,500 | New Conventional | |
| Previous Owner | $232,500 | No Value Available |
Property History
| Date | Event | Price | Change | Sq Ft Price |
|---|---|---|---|---|
| 03/05/2025 03/05/25 | Sold | $195,000 | -2.5% | $192 / Sq Ft |
| 01/16/2025 01/16/25 | For Sale | $199,999 | -- | $197 / Sq Ft |
Tax History Compared to Growth
Tax History
| Year | Tax Paid | Tax Assessment Tax Assessment Total Assessment is a certain percentage of the fair market value that is determined by local assessors to be the total taxable value of land and additions on the property. | Land | Improvement |
|---|---|---|---|---|
| 2024 | $4,303 | $116,920 | $0 | $116,920 |
| 2023 | $4,104 | $116,920 | $0 | $116,920 |
| 2022 | $4,152 | $94,360 | $0 | $94,360 |
| 2021 | $4,152 | $94,360 | $0 | $94,360 |
| 2020 | $4,171 | $94,360 | $0 | $94,360 |
| 2019 | $4,190 | $94,360 | $0 | $94,360 |
| 2018 | $4,124 | $94,360 | $0 | $94,360 |
| 2017 | $4,008 | $94,530 | $0 | $94,530 |
| 2016 | $3,895 | $94,530 | $0 | $94,530 |
| 2015 | $3,743 | $94,530 | $0 | $94,530 |
| 2014 | -- | $94,530 | $0 | $94,530 |
Agents Affiliated with this Home
-
kathleen mullins

Seller's Agent in 2025
kathleen mullins
Our Home Realty Advisors
(860) 857-0424
60 Total Sales
-
Jody Bonaiuto

Buyer's Agent in 2025
Jody Bonaiuto
William Raveis Real Estate
(860) 214-4152
122 Total Sales
About River's Edge
Map
Source: SmartMLS
MLS Number: 24069050
APN: MTWN-000024-000000-000275-R004510
