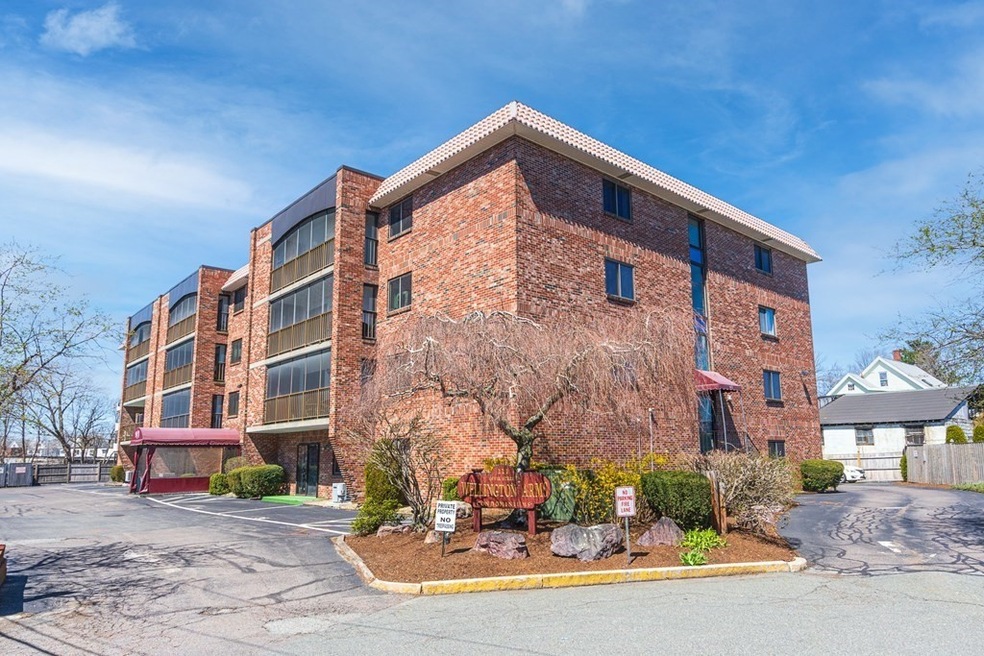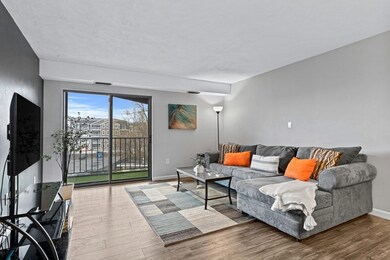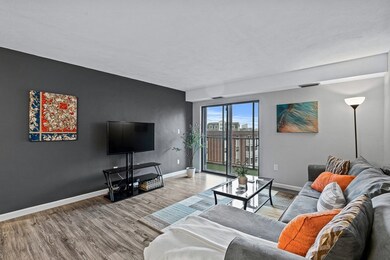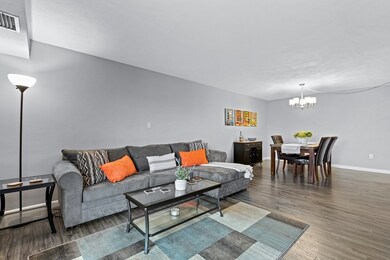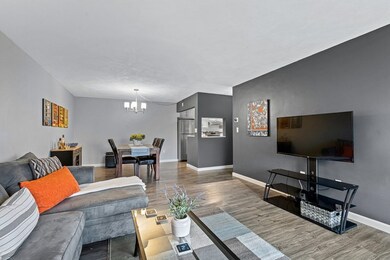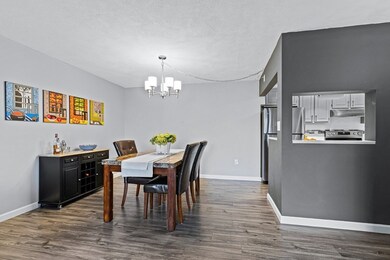
111 Devir St Unit 405 Malden, MA 02148
Edgeworth NeighborhoodHighlights
- In Ground Pool
- Property is near public transit
- Elevator
- No Units Above
- Corner Lot
- Balcony
About This Home
As of June 2022Sophisticated, spacious, penthouse unit bathed in sunlight with city views awaits its next owner – someone equally discerning when it comes to style, location, and value. Privately located on the top floor of a well-kept brick building tucked down a quiet side street on the Malden/Somerville line, this updated home offers open living space, an inviting galley kitchen, provocative primary bedroom ensuite with a walk-in closet, two additional generous bedrooms, a second full bath and a long, screened-in balcony with sliding door access from the living and guest rooms. Managed by its predominately owner-occupant residents, the building boasts low condo fees and a casually furnished lobby. Enjoy two deeded parking spaces as well as additional visitor parking, and a retreat-like pool and patio area for your outdoor enjoyment. Stop by one of four open houses this weekend and seize the opportunity to own this impressive condo.
Co-Listed By
Deborah Chandler
Leading Edge Real Estate
Property Details
Home Type
- Condominium
Est. Annual Taxes
- $4,960
Year Built
- Built in 1980
HOA Fees
- $374 Monthly HOA Fees
Home Design
- Brick Exterior Construction
- Rubber Roof
Interior Spaces
- 1,282 Sq Ft Home
- 1-Story Property
Kitchen
- Range
- Dishwasher
- Disposal
Flooring
- Ceramic Tile
- Vinyl
Bedrooms and Bathrooms
- 3 Bedrooms
- Primary bedroom located on fourth floor
- Walk-In Closet
- 2 Full Bathrooms
- Bathtub with Shower
- Separate Shower
Laundry
- Laundry in unit
- Electric Dryer Hookup
Parking
- 2 Car Parking Spaces
- Off-Street Parking
- Deeded Parking
Outdoor Features
- In Ground Pool
- Balcony
Location
- Property is near public transit
- Property is near schools
Schools
- Apply Elementary School
- MHS High School
Utilities
- Forced Air Heating and Cooling System
- Heat Pump System
- Electric Water Heater
Additional Features
- Level Entry For Accessibility
- Energy-Efficient Thermostat
- No Units Above
Listing and Financial Details
- Assessor Parcel Number M:041 B:171 L:128405,593934
Community Details
Overview
- Association fees include insurance, maintenance structure, road maintenance, ground maintenance, snow removal, trash, reserve funds
- 28 Units
- Low-Rise Condominium
- Wellington Arms Community
Amenities
- Shops
- Coin Laundry
- Elevator
Recreation
- Community Pool
- Park
Pet Policy
- Pets Allowed
Ownership History
Purchase Details
Home Financials for this Owner
Home Financials are based on the most recent Mortgage that was taken out on this home.Purchase Details
Purchase Details
Similar Homes in the area
Home Values in the Area
Average Home Value in this Area
Purchase History
| Date | Type | Sale Price | Title Company |
|---|---|---|---|
| Condominium Deed | $454,900 | None Available | |
| Deed | -- | -- | |
| Deed | $116,000 | -- |
Mortgage History
| Date | Status | Loan Amount | Loan Type |
|---|---|---|---|
| Open | $424,900 | New Conventional | |
| Previous Owner | $500,000 | No Value Available |
Property History
| Date | Event | Price | Change | Sq Ft Price |
|---|---|---|---|---|
| 06/14/2022 06/14/22 | Sold | $520,000 | +7.2% | $406 / Sq Ft |
| 04/27/2022 04/27/22 | Pending | -- | -- | -- |
| 04/20/2022 04/20/22 | For Sale | $485,000 | +6.6% | $378 / Sq Ft |
| 03/20/2020 03/20/20 | Sold | $454,900 | +1.1% | $355 / Sq Ft |
| 02/07/2020 02/07/20 | Pending | -- | -- | -- |
| 01/31/2020 01/31/20 | For Sale | $449,900 | -- | $351 / Sq Ft |
Tax History Compared to Growth
Tax History
| Year | Tax Paid | Tax Assessment Tax Assessment Total Assessment is a certain percentage of the fair market value that is determined by local assessors to be the total taxable value of land and additions on the property. | Land | Improvement |
|---|---|---|---|---|
| 2025 | $55 | $485,800 | $0 | $485,800 |
| 2024 | $5,256 | $449,600 | $0 | $449,600 |
| 2023 | $5,634 | $462,200 | $0 | $462,200 |
| 2022 | $4,960 | $401,600 | $0 | $401,600 |
| 2021 | $4,507 | $366,700 | $0 | $366,700 |
| 2020 | $4,597 | $363,400 | $0 | $363,400 |
| 2019 | $4,522 | $340,800 | $0 | $340,800 |
| 2018 | $4,183 | $296,900 | $0 | $296,900 |
| 2017 | $3,900 | $275,200 | $0 | $275,200 |
| 2016 | $3,634 | $239,700 | $0 | $239,700 |
| 2015 | $3,637 | $231,200 | $0 | $231,200 |
| 2014 | $3,722 | $231,200 | $0 | $231,200 |
Agents Affiliated with this Home
-

Seller's Agent in 2022
Alison Socha
Leading Edge Real Estate
(781) 983-9326
2 in this area
260 Total Sales
-
D
Seller Co-Listing Agent in 2022
Deborah Chandler
Leading Edge Real Estate
-

Seller's Agent in 2020
Bernie Starr
Berkshire Hathaway HomeServices Commonwealth Real Estate
(617) 791-2922
42 Total Sales
Map
Source: MLS Property Information Network (MLS PIN)
MLS Number: 72968919
APN: MALD-000041-000171-128405
- 320 Middlesex Ave Unit F404
- 320 Middlesex Ave Unit B109
- 320 Middlesex Ave Unit D103
- 320 Middlesex Ave Unit B-204
- 320 Middlesex Ave Unit B401
- 353 Medford St Unit 2
- 51 Kenmere Rd Unit 51
- 232 Central Ave
- 86 Pinkert St
- 217 Highland Ave Unit 2
- 99 4th St Unit 1
- 21 Carney St
- 8A 3rd St
- 103 Newman Rd Unit 1
- 87 Spring St
- 49 Spring St
- 26 Saint Mary St
- 120 Wyllis Ave Unit 420
- 38 Spring St
- 78 Wellington Rd
