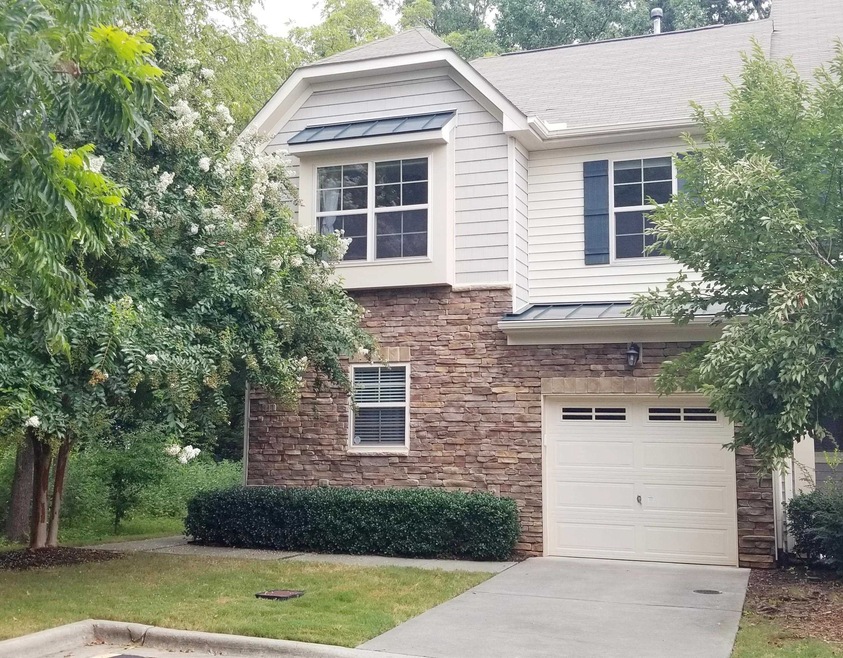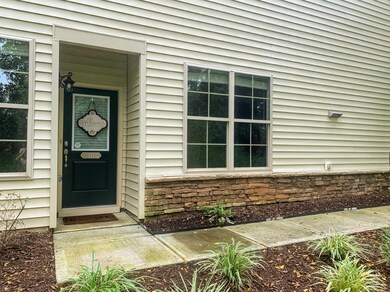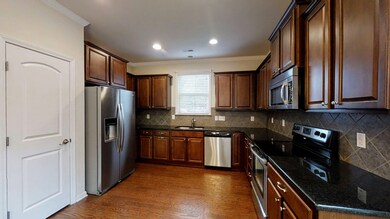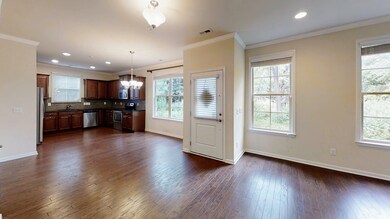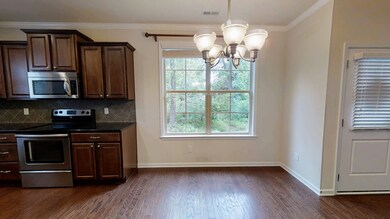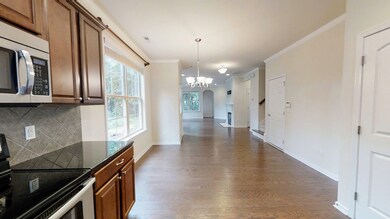
111 Diamond Head Dr Durham, NC 27705
American Village NeighborhoodHighlights
- Clubhouse
- Wood Flooring
- Attic
- Traditional Architecture
- Main Floor Primary Bedroom
- Bonus Room
About This Home
As of September 2022This stunning end unit townhome located in a quiet wooded area in Thompson Ridge featuring an open floor plan is a dream! Delightful kitchen, dining, and living rooms are full of natural light. Master bedroom is on the main floor. Upstairs you will find two spacious bedrooms, a bathroom, and a BONUS ROOM! Kitchen does already have the hook-up for a gas stove already installed. The laundry is also conveniently located on the 1st floor. The home has plenty of storage space including both a walk-in attic and a pull down attic. It also boasts a beautiful fenced in back yard in a quiet wooded area. Washer, Dryer, & Refrigerator are also included in the sale. Thompson Ridge is a highly sought-after neighborhood that is ideally located only minutes to Duke Hospital, Duke University main campus, UNC, and Downtown Durham and features walking trails, a dog park, pool, and fitness center.
Last Agent to Sell the Property
Ajna Morrow
eXp Realty, LLC - C License #333753 Listed on: 08/18/2022
Townhouse Details
Home Type
- Townhome
Est. Annual Taxes
- $3,547
Year Built
- Built in 2011
Lot Details
- 3,093 Sq Ft Lot
- End Unit
- Fenced Yard
HOA Fees
- $159 Monthly HOA Fees
Parking
- 1 Car Garage
- Garage Door Opener
- Parking Lot
Home Design
- Traditional Architecture
- Brick or Stone Mason
- Slab Foundation
- Vinyl Siding
- Stone
Interior Spaces
- 1,765 Sq Ft Home
- 2-Story Property
- High Ceiling
- Gas Log Fireplace
- Living Room with Fireplace
- Dining Room
- Bonus Room
- Pull Down Stairs to Attic
- Home Security System
Kitchen
- <<selfCleaningOvenToken>>
- Electric Range
- Range Hood
- <<microwave>>
- Plumbed For Ice Maker
- Dishwasher
- Granite Countertops
Flooring
- Wood
- Carpet
Bedrooms and Bathrooms
- 3 Bedrooms
- Primary Bedroom on Main
- Walk-In Closet
- Shower Only
- Walk-in Shower
Laundry
- Laundry on main level
- Dryer
- Washer
Schools
- Hillandale Elementary School
- Brogden Middle School
- Riverside High School
Utilities
- Forced Air Zoned Heating and Cooling System
- Heating System Uses Natural Gas
- Electric Water Heater
Additional Features
- Accessible Doors
- Covered patio or porch
Community Details
Overview
- Association fees include ground maintenance, maintenance structure, road maintenance
- Charleston Management Association
- Thompson Ridge Subdivision
Amenities
- Clubhouse
Recreation
- Community Pool
- Trails
Ownership History
Purchase Details
Home Financials for this Owner
Home Financials are based on the most recent Mortgage that was taken out on this home.Purchase Details
Home Financials for this Owner
Home Financials are based on the most recent Mortgage that was taken out on this home.Purchase Details
Home Financials for this Owner
Home Financials are based on the most recent Mortgage that was taken out on this home.Similar Homes in the area
Home Values in the Area
Average Home Value in this Area
Purchase History
| Date | Type | Sale Price | Title Company |
|---|---|---|---|
| Warranty Deed | $420,000 | -- | |
| Warranty Deed | $250,000 | -- | |
| Warranty Deed | $198,000 | None Available |
Mortgage History
| Date | Status | Loan Amount | Loan Type |
|---|---|---|---|
| Previous Owner | $200,000 | No Value Available | |
| Previous Owner | $197,720 | No Value Available |
Property History
| Date | Event | Price | Change | Sq Ft Price |
|---|---|---|---|---|
| 12/14/2023 12/14/23 | Off Market | $420,000 | -- | -- |
| 09/06/2022 09/06/22 | Sold | $420,000 | +2.4% | $238 / Sq Ft |
| 08/19/2022 08/19/22 | Pending | -- | -- | -- |
| 08/17/2022 08/17/22 | For Sale | $410,000 | -- | $232 / Sq Ft |
Tax History Compared to Growth
Tax History
| Year | Tax Paid | Tax Assessment Tax Assessment Total Assessment is a certain percentage of the fair market value that is determined by local assessors to be the total taxable value of land and additions on the property. | Land | Improvement |
|---|---|---|---|---|
| 2024 | $3,866 | $277,125 | $50,000 | $227,125 |
| 2023 | $3,630 | $277,125 | $50,000 | $227,125 |
| 2022 | $3,547 | $277,125 | $50,000 | $227,125 |
| 2021 | $3,530 | $277,125 | $50,000 | $227,125 |
| 2020 | $3,447 | $277,125 | $50,000 | $227,125 |
| 2019 | $3,447 | $277,125 | $50,000 | $227,125 |
| 2018 | $3,194 | $235,477 | $40,000 | $195,477 |
| 2017 | $3,171 | $235,477 | $40,000 | $195,477 |
| 2016 | $3,064 | $235,477 | $40,000 | $195,477 |
| 2015 | $2,631 | $190,071 | $31,000 | $159,071 |
| 2014 | $2,631 | $190,071 | $31,000 | $159,071 |
Agents Affiliated with this Home
-
A
Seller's Agent in 2022
Ajna Morrow
eXp Realty, LLC - C
-
Lisa Borer

Buyer's Agent in 2022
Lisa Borer
West & Woodall Real Estate - D
(919) 270-6234
1 in this area
53 Total Sales
Map
Source: Doorify MLS
MLS Number: 2469130
APN: 212684
- 112 Salmon River Dr
- 220 Mount Evans Dr
- 14 Quintin Place
- 10 Grove Park Rd
- 7 Georgetown Ct
- 21 Intuition Cir
- 107 Regiment Way
- 305 Lionel St
- 210 Silas St
- 5 Wembley Ct
- 11 Providence Ct
- 82 Forest Oaks Dr
- 4613 Moores Creek Rd
- 4510 Valley Forge Rd
- 409 Morreene Rd
- 1009 Balsawood Dr
- 1009 Balsawood Dr
- 1009 Balsawood Dr
- 1009 Balsawood Dr
- 1204 Opal Ln
