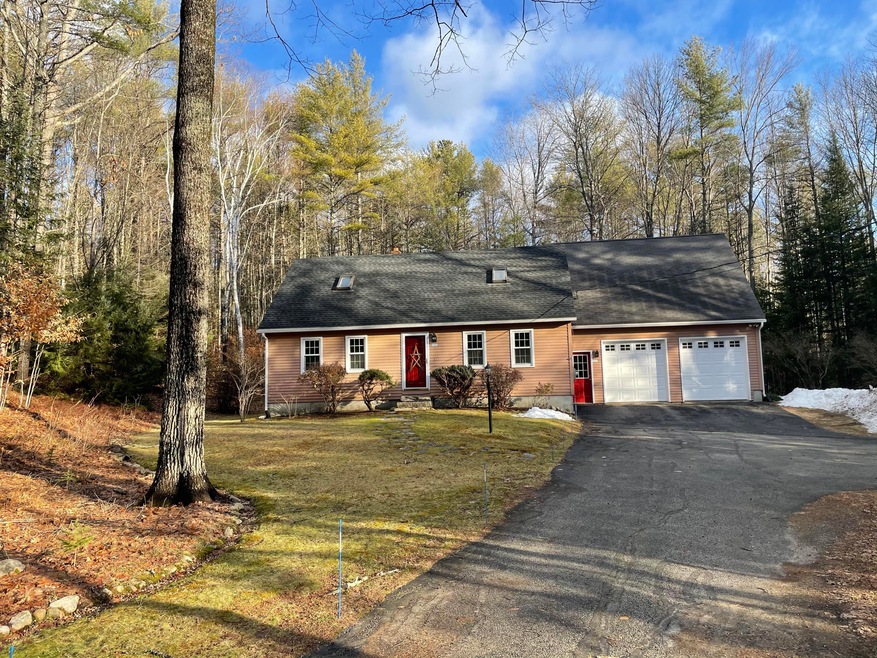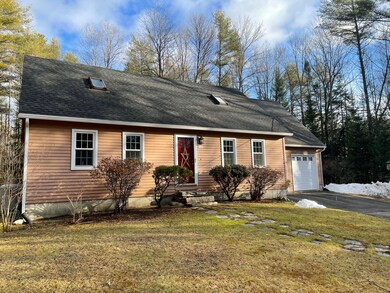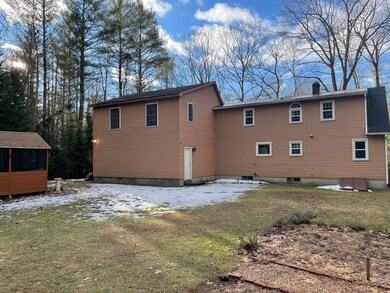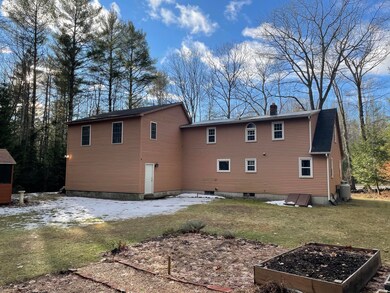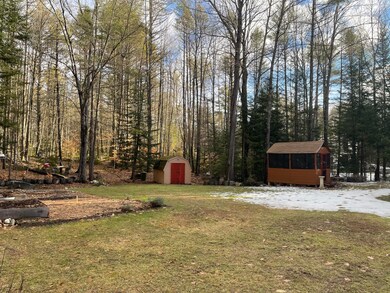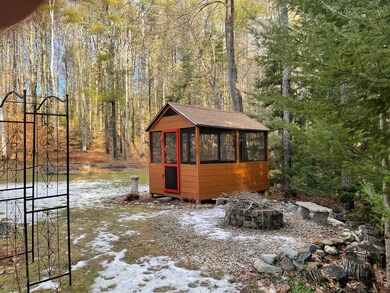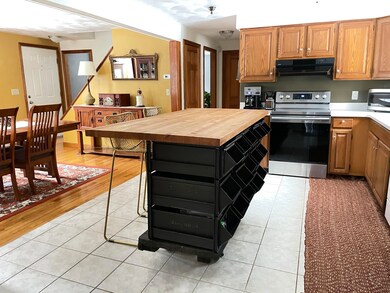Charming and well-maintained 3 bedroom, 2 full bath Cape Cod on 3.4 acres. House has large bedrooms, including an impressive master suite above attached oversized two-car garage, as well as a dedicated office on first floor. The home features hardwood floors, on-demand hot water, two Jotul gas fireplaces, upgraded 3 zone heating, new stainless kitchen appliances, new windows throughout, and a new roof. The partially finished basement features upgraded insulation, work bench, storage, and two dedicated bonus rooms. Trails lead through the property, which connects to Standish snowmobile trail system. The backyard includes a stone fire pit with iron inset, garden shed, and three season stand alone screened building. The property is a gardener's paradise, featuring raised beds, a diverse array of perennials herbs, bulbs and flowering shrubbery, as well as blueberries (high and low bush), raspberries, blackberries, grapevines and rhubarb. Garlic is already planted for 2021! All the property needs is You to make it your HOME!

