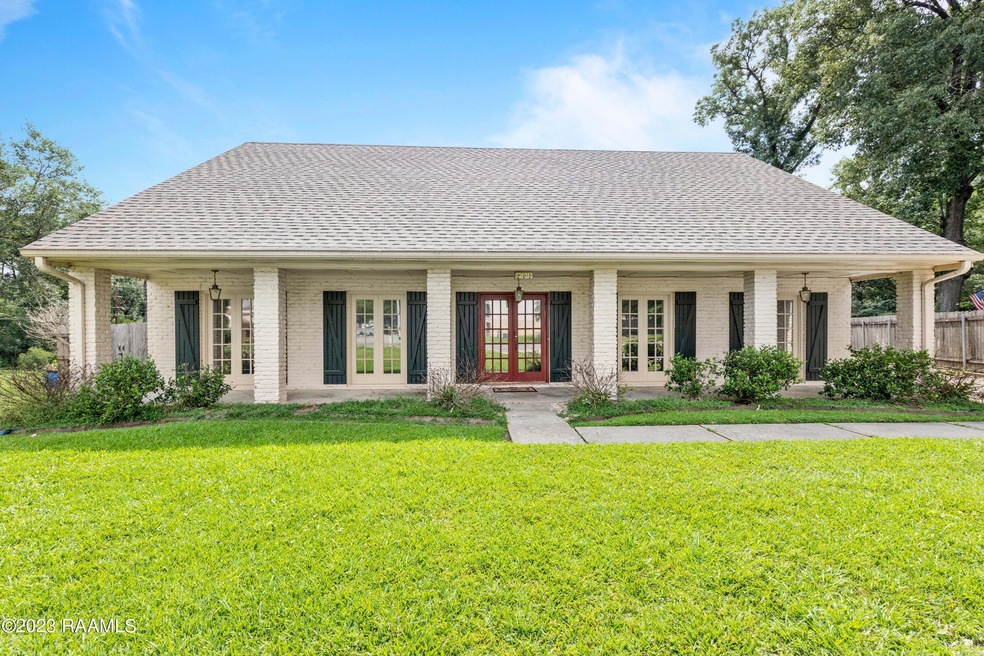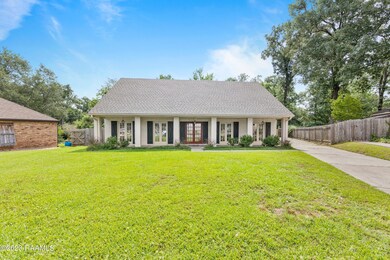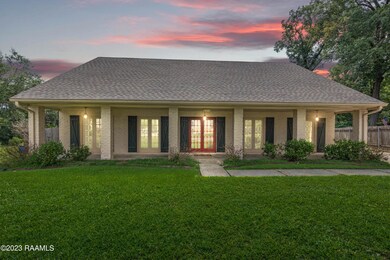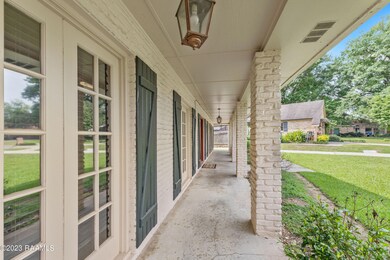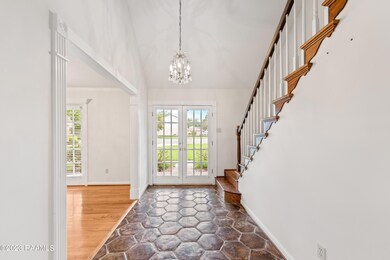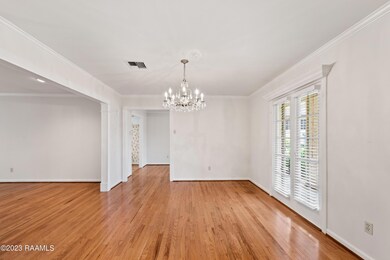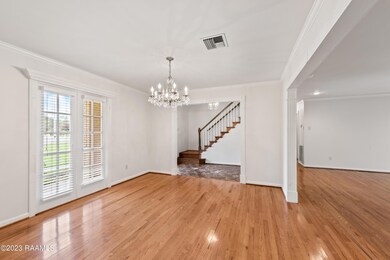
111 Duncan Cir Lafayette, LA 70503
Broadmoor NeighborhoodEstimated Value: $307,000 - $349,541
Highlights
- Wood Flooring
- Acadian Style Architecture
- Cul-De-Sac
- Broadmoor Elementary School Rated A-
- Wood Frame Window
- Attached Garage
About This Home
As of June 2023Tucked away treasure in Rivers Bend Subdivision making its first-time appearance on the market. A solid built home featuring open dining and living, large windows, fireplace, wet bar, beautiful yard. 2 bedrooms downstairs and 2 upstairs - all with great closet space. Bonus room off the kitchen. Beautiful wood flooring along with mexican tile flooring in kitchen and entry. Roof is 3 years old.
Home Details
Home Type
- Single Family
Est. Annual Taxes
- $2,415
Year Built
- Built in 1974
Lot Details
- Lot Dimensions are 195 x 40 x 160 x 117
- Cul-De-Sac
- Street terminates at a dead end
- Privacy Fence
- Wood Fence
- No Through Street
Home Design
- Acadian Style Architecture
- Brick Exterior Construction
- Slab Foundation
- Composition Roof
Interior Spaces
- 2,438 Sq Ft Home
- 2-Story Property
- Wet Bar
- Built-In Features
- Ceiling Fan
- Gas Fireplace
- Window Treatments
- Bay Window
- Wood Frame Window
- Attic Fan
- Security System Owned
- Washer and Electric Dryer Hookup
Kitchen
- Stove
- Plumbed For Ice Maker
- Dishwasher
- Formica Countertops
- Disposal
Flooring
- Wood
- Carpet
- Tile
Bedrooms and Bathrooms
- 4 Bedrooms
- Walk-In Closet
- 2 Full Bathrooms
Parking
- Attached Garage
- Rear-Facing Garage
Outdoor Features
- Open Patio
Schools
- Broadmoor Elementary School
- Edgar Martin Middle School
- Lafayette High School
Utilities
- Central Heating and Cooling System
- Fiber Optics Available
- Cable TV Available
Community Details
- Rivers Bend Subdivision
Listing and Financial Details
- Tax Lot 25
Ownership History
Purchase Details
Home Financials for this Owner
Home Financials are based on the most recent Mortgage that was taken out on this home.Similar Homes in Lafayette, LA
Home Values in the Area
Average Home Value in this Area
Purchase History
| Date | Buyer | Sale Price | Title Company |
|---|---|---|---|
| Duos Reed Natalie | $310,000 | None Listed On Document |
Mortgage History
| Date | Status | Borrower | Loan Amount |
|---|---|---|---|
| Open | Duos Reed Natalie | $248,000 | |
| Previous Owner | Menard Max Antoine | $102,900 | |
| Previous Owner | Menard Maxime | $100,000 |
Property History
| Date | Event | Price | Change | Sq Ft Price |
|---|---|---|---|---|
| 06/21/2023 06/21/23 | Sold | -- | -- | -- |
| 05/20/2023 05/20/23 | Pending | -- | -- | -- |
| 05/10/2023 05/10/23 | For Sale | $299,000 | -- | $123 / Sq Ft |
Tax History Compared to Growth
Tax History
| Year | Tax Paid | Tax Assessment Tax Assessment Total Assessment is a certain percentage of the fair market value that is determined by local assessors to be the total taxable value of land and additions on the property. | Land | Improvement |
|---|---|---|---|---|
| 2024 | $2,415 | $29,137 | $4,807 | $24,330 |
| 2023 | $2,415 | $28,407 | $4,807 | $23,600 |
| 2022 | $1,135 | $10,850 | $1,680 | $9,170 |
| 2021 | $1,139 | $10,850 | $1,680 | $9,170 |
| 2020 | $1,135 | $10,850 | $1,680 | $9,170 |
| 2019 | $276 | $10,850 | $1,680 | $9,170 |
| 2018 | $475 | $10,850 | $1,680 | $9,170 |
| 2017 | $475 | $10,850 | $1,680 | $9,170 |
| 2015 | $476 | $10,850 | $1,680 | $9,170 |
| 2013 | -- | $10,850 | $1,680 | $9,170 |
Agents Affiliated with this Home
-
Nanette Fisher
N
Seller's Agent in 2023
Nanette Fisher
Compass
(337) 344-2973
4 in this area
35 Total Sales
-
Jeff DeVille
J
Buyer's Agent in 2023
Jeff DeVille
Dream Home Realty, LLC
(337) 945-3568
3 in this area
157 Total Sales
Map
Source: REALTOR® Association of Acadiana
MLS Number: 23004019
APN: 6051783
- 200 Harwell Dr
- 110 Shipley Dr
- 207 Grand Ave
- 121 Shipley Dr
- 306 Princeton Woods Loop
- 813 Alice Dr
- 301 Aundria Dr
- 909 Richland Ave
- 100 Southern Pines Dr
- 209 Princeton Woods Loop
- 820 Genevieve Dr
- 408 Princeton Woods Loop
- 138 Princeton Woods Loop
- 226 & 228 Hidden Grove Place
- 701 Gerald Dr
- 309 S Wakefield Dr
- 704 Elysian Fields Dr
- 1205 Court Ave
- 101 Halcott Dr
- 120 Princeton Woods Loop
