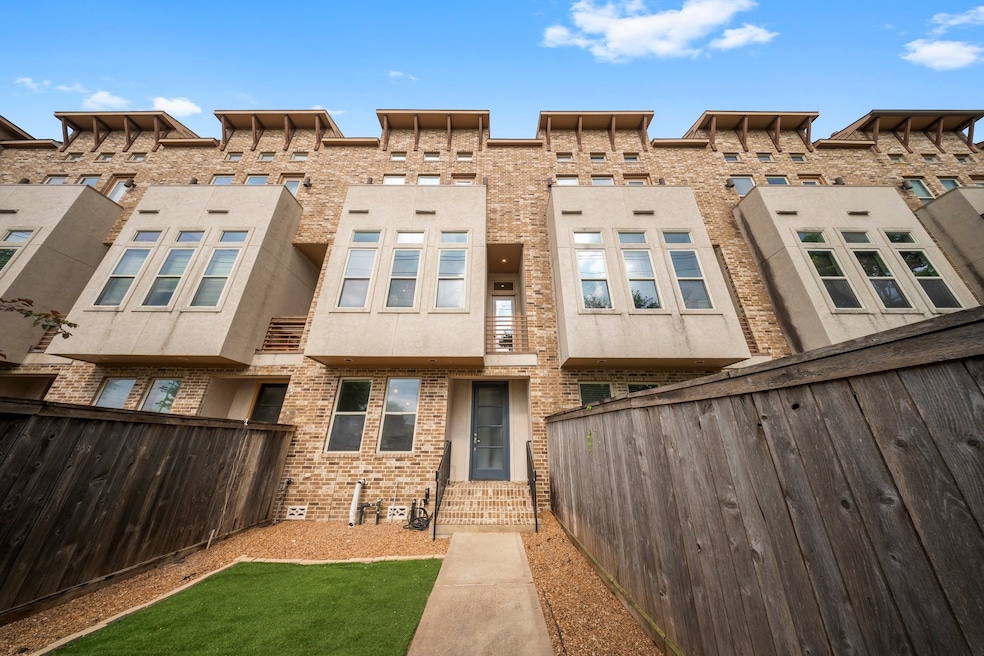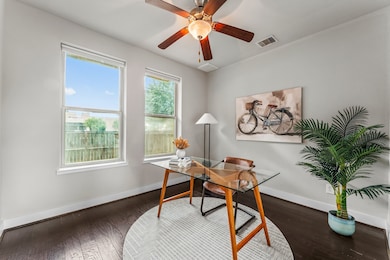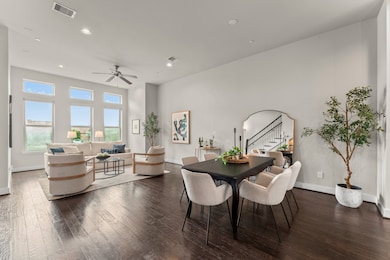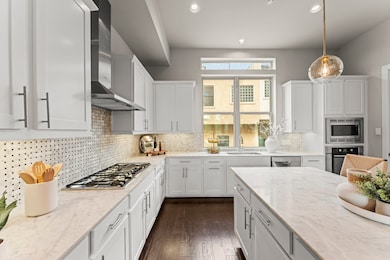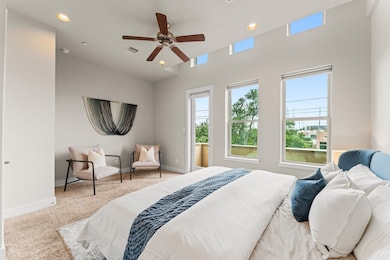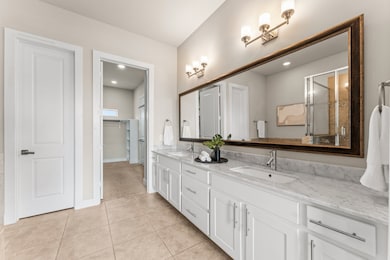111 E 2nd St Houston, TX 77007
Washington Avenue Coalition NeighborhoodHighlights
- Deck
- Wood Flooring
- High Ceiling
- Traditional Architecture
- Marble Countertops
- Fenced Yard
About This Home
Welcome to this stunning Heights home, nestled in a highly walkable neighborhood just minutes from downtown. Enjoy a vibrant urban lifestyle with easy access to restaurants, cafes, and a scenic walking trail along the white oak bayou - perfect for morning jogs or evening strolls. This light and bright home features soaring high ceilings, expansive windows, and an open-concept design that maximizes space and natural light. Whether you're relaxing on your private balcony, entertaining in the spacious living area, or taking in city views from the upper floors, this home offers both comfort and style in an unbeatable location.
Listing Agent
Compass RE Texas, LLC - Houston License #0636670 Listed on: 07/10/2025

Townhouse Details
Home Type
- Townhome
Est. Annual Taxes
- $9,132
Year Built
- Built in 2013
Lot Details
- 1,400 Sq Ft Lot
- Fenced Yard
Parking
- 1 Car Attached Garage
Home Design
- Traditional Architecture
Interior Spaces
- 2,140 Sq Ft Home
- 4-Story Property
- High Ceiling
- Ceiling Fan
- Family Room Off Kitchen
- Living Room
- Utility Room
Kitchen
- Breakfast Bar
- Gas Oven
- Gas Cooktop
- Microwave
- Dishwasher
- Kitchen Island
- Marble Countertops
- Disposal
Flooring
- Wood
- Carpet
- Tile
Bedrooms and Bathrooms
- 3 Bedrooms
- Double Vanity
- Separate Shower
Home Security
Eco-Friendly Details
- Energy-Efficient Thermostat
Outdoor Features
- Balcony
- Deck
- Patio
Schools
- Crockett Elementary School
- Hogg Middle School
- Heights High School
Utilities
- Central Heating and Cooling System
- Heating System Uses Gas
- Programmable Thermostat
Listing and Financial Details
- Property Available on 7/10/25
- Long Term Lease
Community Details
Overview
- Houston HOA Management Association
- Madison Park Villas Subdivision
Pet Policy
- Call for details about the types of pets allowed
- Pet Deposit Required
Security
- Fire and Smoke Detector
Map
Source: Houston Association of REALTORS®
MLS Number: 8740629
APN: 1302140010005
- 151 E 2nd St
- 188 Harvard St
- 1437 Wagner St
- 3414 Home St
- 333 Heights Blvd
- 112 W 4th St
- 344 Harvard St
- 1414 Wichman St
- 338 Cortlandt St
- 1615 Bass St
- 821 E 32nd A B and C St
- 420 Heights Blvd
- 401 Arlington St
- 1607 E Bonner St
- 1613 Bonner St
- 4102 Marina St
- 3904 Center St
- 4104 Marina St
- 3908 Center St
- 1134 Bonner St
