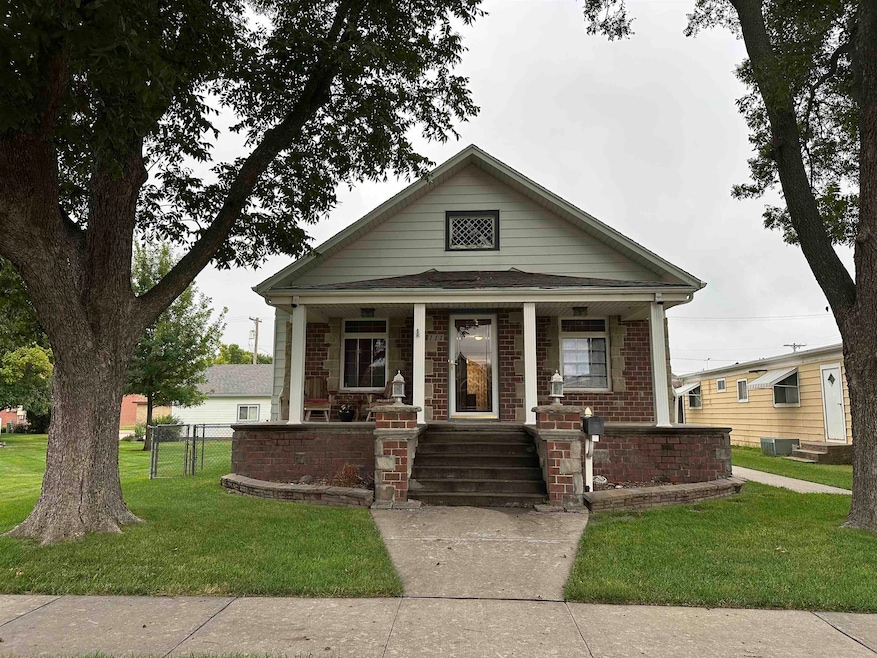
111 E 3rd St Ellinwood, KS 67526
Estimated payment $1,850/month
Highlights
- Hot Property
- Covered Patio or Porch
- Central Heating and Cooling System
- Reverse Osmosis System
- Bungalow
- Water Softener
About This Home
More than meets the eye is inside of this totally updated and remodeled 2131 SQ FT bungalow style home. Home features open living room and dinning room, beautiful kitchen with appliances and breakfast area, large master bedroom with walk in closet and bath, 3 bedrooms total, finished basement with family room or possible 4th bedroom, 3 bathrooms, large utility room. 40x30 insulated and heated attached garage with floored attic, screened in porch, fenced yard and water well timer, sprinklers.
Listing Agent
Keller Real Estate & Insurance Agency, Inc. License #BR00032784 Listed on: 08/29/2025
Home Details
Home Type
- Single Family
Est. Annual Taxes
- $3,937
Year Built
- Built in 1905
Lot Details
- 7,000 Sq Ft Lot
- Lot Dimensions are 50x140
- Chain Link Fence
- Sprinkler System
- Property is zoned NC.1 / R-1
Parking
- 3 Car Garage
Home Design
- Bungalow
- Wood Frame Construction
- Composition Roof
- Aluminum Siding
Interior Spaces
- 2,131 Sq Ft Home
- Partial Basement
Kitchen
- Oven or Range
- Microwave
- Dishwasher
- Disposal
- Reverse Osmosis System
Bedrooms and Bathrooms
- 3 Bedrooms
- 3 Full Bathrooms
Utilities
- Central Heating and Cooling System
- Well
- Water Softener
Additional Features
- Covered Patio or Porch
- In Flood Plain
Map
Home Values in the Area
Average Home Value in this Area
Tax History
| Year | Tax Paid | Tax Assessment Tax Assessment Total Assessment is a certain percentage of the fair market value that is determined by local assessors to be the total taxable value of land and additions on the property. | Land | Improvement |
|---|---|---|---|---|
| 2025 | $3,937 | $23,735 | $531 | $23,204 |
| 2024 | $39 | $20,905 | $475 | $20,430 |
| 2023 | $4,026 | $20,905 | $443 | $20,462 |
| 2022 | $3,844 | $19,004 | $475 | $18,529 |
| 2021 | $4,651 | $21,103 | $258 | $20,845 |
| 2020 | $4,887 | $21,591 | $258 | $21,333 |
| 2019 | $4,611 | $21,022 | $258 | $20,764 |
| 2018 | $4,684 | $19,923 | $256 | $19,667 |
| 2017 | $4,260 | $19,193 | $307 | $18,886 |
| 2016 | $4,040 | $18,193 | $223 | $17,970 |
| 2015 | -- | $18,193 | $223 | $17,970 |
| 2014 | -- | $18,020 | $223 | $17,797 |
Property History
| Date | Event | Price | Change | Sq Ft Price |
|---|---|---|---|---|
| 08/29/2025 08/29/25 | For Sale | $279,900 | +78.3% | $131 / Sq Ft |
| 06/01/2021 06/01/21 | Off Market | -- | -- | -- |
| 05/16/2013 05/16/13 | Sold | -- | -- | -- |
| 05/16/2013 05/16/13 | Sold | -- | -- | -- |
| 04/16/2013 04/16/13 | Pending | -- | -- | -- |
| 04/16/2013 04/16/13 | Pending | -- | -- | -- |
| 12/19/2012 12/19/12 | For Sale | $157,000 | -4.8% | $60 / Sq Ft |
| 12/19/2012 12/19/12 | For Sale | $165,000 | -- | $64 / Sq Ft |
Purchase History
| Date | Type | Sale Price | Title Company |
|---|---|---|---|
| Deed | $37,424 | -- |
About the Listing Agent

Kevin is a lifetime resident of the Great Bend area and attended Fort Hays State University, where he received a bachelor’s degree in business administration. As a broker, he has over 35 years of experience specializing in residential, agricultural, and commercial real estate. “I thoroughly enjoy building relationships with customers and clients and,
along with my sales team, focus on providing high-quality service.” Kevin is also an advocate for the local community and actively serves on
Kevin's Other Listings
Source: Western Kansas Association of REALTORS®
MLS Number: 204983
APN: 209-31-0-10-28-002.00-0






