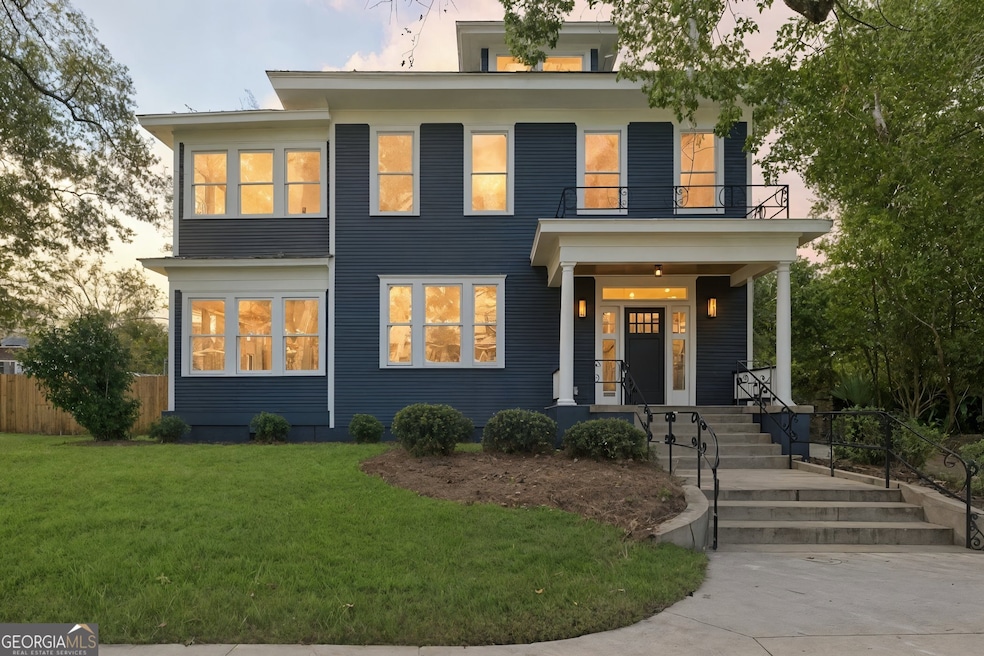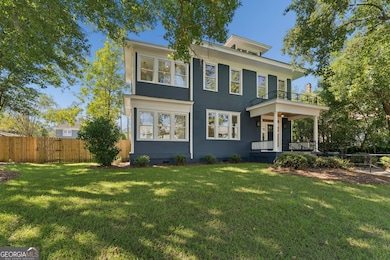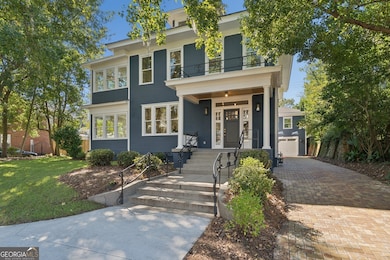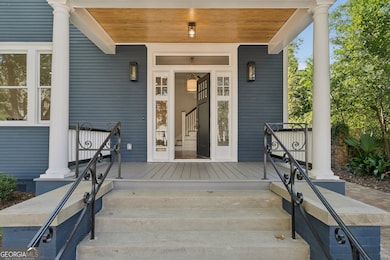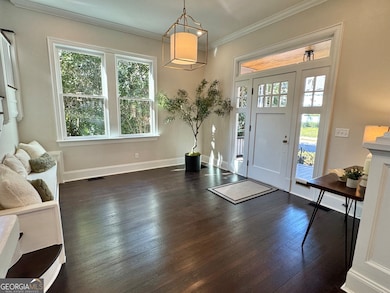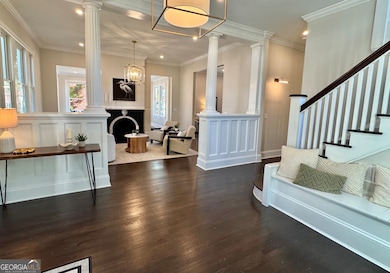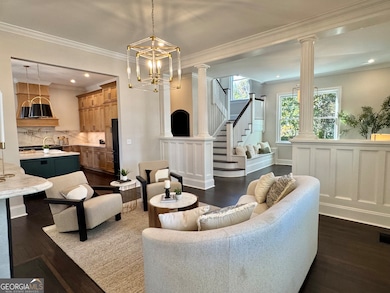111 E 49th St Savannah, GA 31405
Ardsley Park-Chatham Crescent NeighborhoodEstimated payment $9,551/month
Highlights
- Additional Residence on Property
- Wine Cellar
- City View
- Second Kitchen
- No Units Above
- 1-minute walk to Lattimore Park
About This Home
Situated in the heart of Ardsley Park, this distinguished studs-out renovation blends historic charm w/modern sophistication on an expansive lot. Thoughtfully designed throughout, the home offers five bedrooms, three full & two half baths, & open living & dining spaces ideal for entertaining. The main kitchen features Cafe smart appliances & is complemented by a separate chef's kitchen w/dual dishwashers-perfect for hosting or catering. Additional highlights include a temperature-controlled wine room, sunroom, library nook, & custom dog wash. The primary suite is a serene retreat w/a spa-inspired bath, dual vanities, & a custom built-in closet. Upstairs bedrooms offer generous light & space, while the finished attic provides flexibility for a playroom, media room, or 6th bedroom. A carriage house apartment above the detached garage adds a kitchen & bath for guests or rental potential. Every major system is new, ensuring modern comfort & efficiency in timeless Savannah style.
Home Details
Home Type
- Single Family
Est. Annual Taxes
- $6,746
Year Built
- Built in 1914 | Remodeled
Lot Details
- 9,583 Sq Ft Lot
- No Common Walls
- No Units Located Below
- Privacy Fence
- Wood Fence
- Back Yard Fenced
- Level Lot
- Grass Covered Lot
Home Design
- Traditional Architecture
- Pillar, Post or Pier Foundation
- Composition Roof
- Wood Siding
Interior Spaces
- 4,576 Sq Ft Home
- 2-Story Property
- Bookcases
- High Ceiling
- Fireplace Features Masonry
- Double Pane Windows
- Entrance Foyer
- Wine Cellar
- Living Room with Fireplace
- 2 Fireplaces
- Dining Room Seats More Than Twelve
- Formal Dining Room
- Home Office
- Library
- Bonus Room
- City Views
- Pull Down Stairs to Attic
Kitchen
- Second Kitchen
- Breakfast Area or Nook
- Walk-In Pantry
- Built-In Double Convection Oven
- Cooktop
- Microwave
- Ice Maker
- Dishwasher
- Kitchen Island
- Solid Surface Countertops
- Disposal
Flooring
- Wood
- Tile
Bedrooms and Bathrooms
- Fireplace in Primary Bedroom
- Walk-In Closet
- Double Vanity
- Soaking Tub
- Bathtub Includes Tile Surround
- Separate Shower
Laundry
- Laundry in Mud Room
- Laundry Room
- Laundry on upper level
Home Security
- Carbon Monoxide Detectors
- Fire and Smoke Detector
Parking
- Garage
- Parking Pad
- Off-Street Parking
Location
- Property is near public transit and schools
- City Lot
Schools
- Jacob Smith Elementary School
- Myers Middle School
- Beach High School
Utilities
- Central Heating and Cooling System
- Heating System Uses Natural Gas
- 220 Volts
- Tankless Water Heater
- Cable TV Available
Additional Features
- Energy-Efficient Insulation
- Patio
- Additional Residence on Property
Listing and Financial Details
- Tax Lot 93-95
Community Details
Overview
- No Home Owners Association
- Ardsley Park Subdivision
Recreation
- Park
Map
Home Values in the Area
Average Home Value in this Area
Tax History
| Year | Tax Paid | Tax Assessment Tax Assessment Total Assessment is a certain percentage of the fair market value that is determined by local assessors to be the total taxable value of land and additions on the property. | Land | Improvement |
|---|---|---|---|---|
| 2025 | $11,041 | $234,320 | $64,000 | $170,320 |
| 2024 | $11,041 | $190,000 | $48,480 | $141,520 |
| 2023 | $1,499 | $195,920 | $64,800 | $131,120 |
| 2022 | $4,275 | $154,480 | $20,000 | $134,480 |
| 2021 | $5,984 | $138,680 | $20,000 | $118,680 |
| 2020 | $4,076 | $139,040 | $20,000 | $119,040 |
| 2019 | $5,735 | $129,080 | $20,000 | $109,080 |
| 2018 | $4,039 | $127,920 | $20,000 | $107,920 |
| 2017 | $3,893 | $132,760 | $32,120 | $100,640 |
| 2016 | $3,480 | $119,280 | $32,120 | $87,160 |
| 2015 | $240 | $142,240 | $32,120 | $110,120 |
| 2014 | $405 | $146,240 | $0 | $0 |
Property History
| Date | Event | Price | List to Sale | Price per Sq Ft |
|---|---|---|---|---|
| 02/26/2026 02/26/26 | Price Changed | $1,750,000 | -1.4% | $382 / Sq Ft |
| 12/02/2025 12/02/25 | Price Changed | $1,775,000 | -2.7% | $388 / Sq Ft |
| 11/12/2025 11/12/25 | For Sale | $1,825,000 | -- | $399 / Sq Ft |
Purchase History
| Date | Type | Sale Price | Title Company |
|---|---|---|---|
| Quit Claim Deed | -- | -- | |
| Warranty Deed | $475,000 | -- |
Source: Georgia MLS
MLS Number: 10641323
APN: 2008812006
- 138 E 50th St
- 1 Washington Ave Unit garage apt
- 6 W 51st St
- 6 W 51st St Unit 1
- 19 W 50th St Unit 21 LOWER
- 3605 Bull St Unit 2
- 110 1/2 W 51st St Unit B
- 306 E Victory Dr Unit SI ID1369213P
- 318 E 45th St Unit Studio/Loft
- 427 E 49th St
- 403 E 53rd St
- 602 E Victory Dr
- 602 E Victory Dr
- 624 E Victory Dr
- 624 E Victory Dr
- 514 Maupas Ave
- 218 W 43rd St
- 201 E 39th St Unit B
- 310 W 42nd St
- 312 W 42nd St
Ask me questions while you tour the home.
