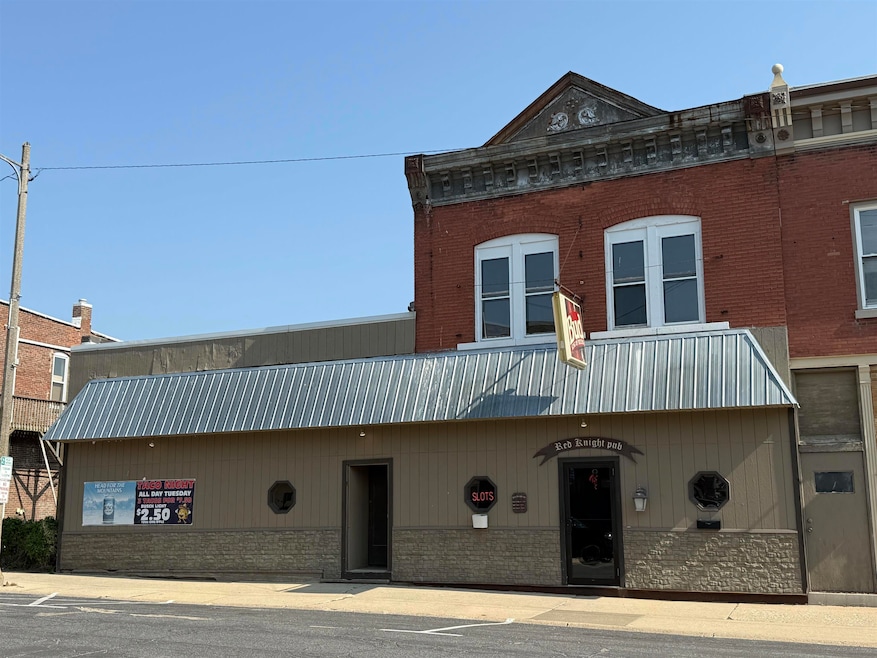111 E Front Ave Stockton, IL 61085
Estimated payment $2,322/month
Highlights
- Tile Flooring
- Forced Air Heating and Cooling System
- 1-minute walk to Stockton Park District
- Stockton Elementary School Rated A-
- Wood Siding
About This Home
Own a Piece of Small-Town Magic — The Red Knight Pub, Stockton, IL. Imagine getting a business where the hard work is already done, the community is already loyal, and the potential is still unfolding. Welcome to the Red Knight Pub—an extraordinary opportunity to own not just a thriving bar and banquet center, but a cornerstone of the Stockton community. This turn-key business blends big-city charm with small-town heart. Inside, a warm, loft-style atmosphere hums with energy—glasses clinking at the bar, friends catching up over dinner, the glow of gaming machines, and laughter rising from the banquet hall. It’s more than a business. It’s a place where memories are made. The pub is fully operational and profitable, offering food, drinks, and gaming—three strong revenue streams from day one. The attached banquet space, nearly 2,000 square feet, is tailor-made for weddings, parties, and local events. With its own stage, bar, restrooms, and private entry, it’s a versatile venue with endless potential to grow. Upstairs, opportunity knocks again. The expansive 1,500-square-foot unfinished space is your blank canvas—convert it into a stylish two-bedroom apartment for rental income or create your dream owner’s residence just above your business. Tucked into the heart of Stockton, with rear parking and plenty of street access, the Red Knight Pub is more than an investment. It’s a lifestyle, a legacy, and a chance to be part of something real. Don’t just buy a business. Come into a story already in motion—and make it your own. Strictly by appointment only. Do not visit or inquire without scheduling. Financials are available to serious buyers only with proof of financial viability and a signed NDA.
Property Details
Property Type
- Other
Est. Annual Taxes
- $3,886
Year Built
- Built in 1940
Lot Details
- 6,098 Sq Ft Lot
- Property is zoned Improved Commercial
Parking
- Parking Available
Home Design
- Brick Exterior Construction
- Rubber Roof
- Metal Roof
- Wood Siding
Interior Spaces
- 5,575 Sq Ft Home
- Unfinished Basement
- Basement Fills Entire Space Under The House
Flooring
- Carpet
- Tile
- Vinyl
Utilities
- Forced Air Heating and Cooling System
- Natural Gas Water Heater
Map
Home Values in the Area
Average Home Value in this Area
Tax History
| Year | Tax Paid | Tax Assessment Tax Assessment Total Assessment is a certain percentage of the fair market value that is determined by local assessors to be the total taxable value of land and additions on the property. | Land | Improvement |
|---|---|---|---|---|
| 2024 | $1,835 | $22,463 | $860 | $21,603 |
| 2023 | $2,041 | $22,463 | $860 | $21,603 |
| 2022 | $2,041 | $22,463 | $860 | $21,603 |
| 2021 | $2,573 | $27,491 | $1,426 | $26,065 |
| 2020 | $3,061 | $31,294 | $1,426 | $29,868 |
| 2019 | $1,715 | $17,925 | $1,426 | $16,499 |
| 2018 | $1,766 | $17,925 | $1,426 | $16,499 |
| 2017 | $2,135 | $22,149 | $1,426 | $20,723 |
| 2016 | $2,150 | $22,149 | $1,426 | $20,723 |
| 2015 | $2,150 | $22,149 | $1,426 | $20,723 |
| 2014 | $1,249 | $13,037 | $1,424 | $11,613 |
Property History
| Date | Event | Price | Change | Sq Ft Price |
|---|---|---|---|---|
| 06/11/2025 06/11/25 | For Sale | $375,000 | -- | $67 / Sq Ft |
Source: NorthWest Illinois Alliance of REALTORS®
MLS Number: 202503136
APN: 17-001-151-00
- 0 Sullivan Ct
- 235 N Stockton St
- 231 N Willis St
- 233 W High Ave
- 326 N Willis St
- 420 N Simmons St
- 526 N Main St
- Lot # 8 W Maple Ave
- Lot # 7 W Maple Ave
- Lot # 6 W Maple Ave
- Lot # 5 W Maple Ave
- Lot # 4 W Maple Ave
- 424 W Columbia Ave
- 415 W Columbia Ave
- 602 S Main St
- 149 Mathilda Dr
- 11385 U S 20
- 551 S Mapes Dr
- 2968 S Curtiss Rd
- 3028 S Golf Rd
- 102 S Main St
- 110 W Front Ave
- 306 E Main St
- 219 E Palm Dr
- 205 E Main St
- 5129 W Longhollow Rd
- 102 E Market St
- 3001 Loras Dr
- 39-186 N Greenfield Dr
- 429 N Trunck Ave
- 101 Circle Dr
- 773 W Lincoln Blvd
- 500 S Broad St Unit E
- 3827 NW Miner Rd
- 415 W Stephenson St
- 725 W South St
- 518 W Pleasant St Unit 518
- 224 W Stephenson St
- 220 W Stephenson St
- 218 W Stephenson St







