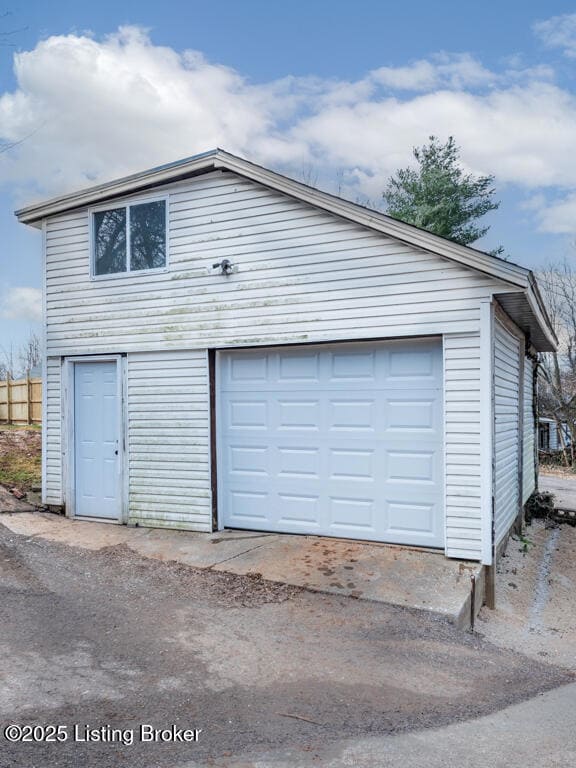111 E Main St Vine Grove, KY 40175
Highlights
- Cape Cod Architecture
- 1 Car Detached Garage
- Patio
- No HOA
- Porch
- 3-minute walk to Vine Grove Dog Park
About This Home
Step into this beautifully renovated home, complete with a durable new metal roof, crisp new vinyl siding, and energy-efficient windows. Inside, you'll find a home that's been transformed from top to bottom, with spray foam insulation, updated electrical and plumbing systems, and a brand new HVAC system. The kitchen shines with new appliances, and the bathrooms boast modern fixtures. New flooring and carpet throughout complete this stunning renovation.
4 nice sized bedrooms and 3 full bathrooms. 2400 square feet of beautiful living space makes this a smart choice for your new Kentucky Home.
Home Details
Home Type
- Single Family
Est. Annual Taxes
- $705
Year Built
- 1921
Lot Details
- Partially Fenced Property
- Wood Fence
Parking
- 1 Car Detached Garage
Home Design
- Cape Cod Architecture
- Shingle Roof
- Vinyl Siding
Interior Spaces
- 2,400 Sq Ft Home
- 2-Story Property
- Crawl Space
Bedrooms and Bathrooms
- 4 Bedrooms
- 3 Full Bathrooms
Outdoor Features
- Patio
- Porch
Utilities
- Central Air
Community Details
- No Home Owners Association
Listing and Financial Details
- Tenant pays for sewer, cable TV, electricity, gas, trash removal, water
- Assessor Parcel Number 118-40-03-021
Map
Source: Metro Search (Greater Louisville Association of REALTORS®)
MLS Number: 1687830
APN: 118-40-03-021
- 201 E Main St
- 110 S Mill St
- 115 Crutcher St
- 312 High St
- 308 Lincoln St
- 401 Highland Ave
- 317 High St
- 609 E Main St
- 407 Locust St
- 504 Highland Ave
- 107 Blatina Dr
- 106 Blatina Dr
- 111 Blatina Dr
- 0 Lambrusco Way
- 301 Edgebrook Dr
- 116 Vineland Pkwy
- 105 S Trey Ct
- 506 Concord Grape Way
- 602 Napa Valley Ct
- 121 Alpine Dr
- 166 Shirley Blvd
- 116 Shirley Blvd
- 407 Knox Ave
- 223 S Rushmore Dr
- 410 Vista Dr
- 100 Sparkling Ct
- 134 Twin Lakes Dr
- 118 Twin Lakes Dr
- 203 Dixon Cir
- 328 Breckinridge Cir
- 337 Breckinridge Cir
- 120 S Lorraine St
- 137 Ash Ct
- 1451 W Lincoln Trail Blvd
- 1000 Azalea Park Trail
- 1035 W Vine St Unit 2
- 209 N Woodland Dr Unit 15
- 419 Shelton Rd
- 339 Shelton Rd
- 258 W Vine St







