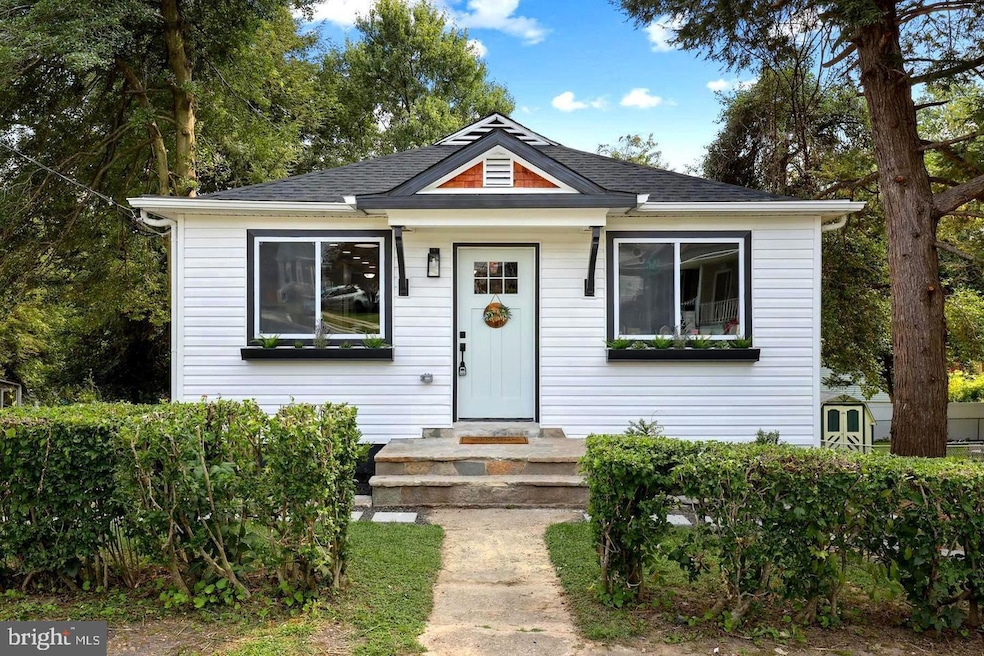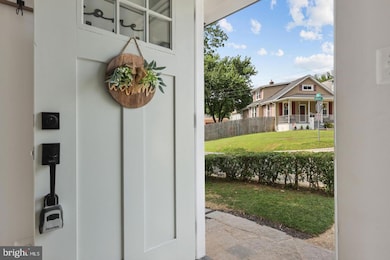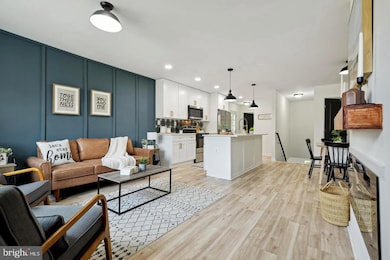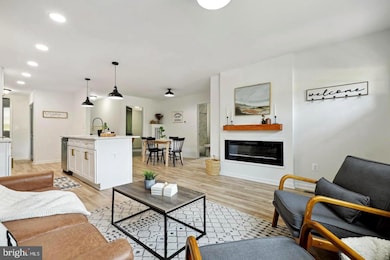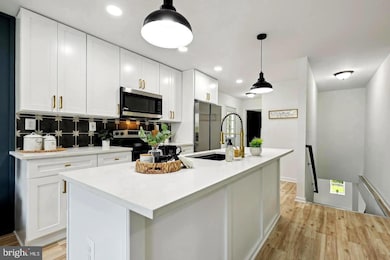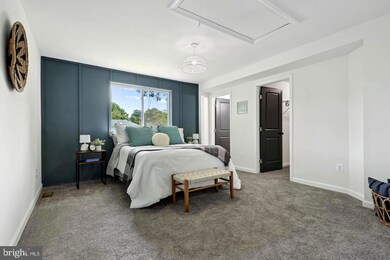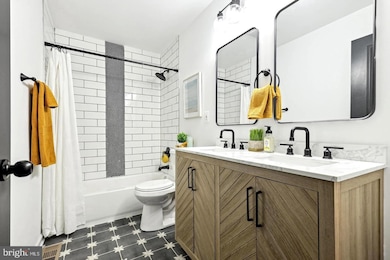
111 Elm Ave Glen Burnie, MD 21061
Ferndale NeighborhoodHighlights
- Gourmet Kitchen
- Main Floor Bedroom
- No HOA
- Rambler Architecture
- 1 Fireplace
- Upgraded Countertops
About This Home
As of January 2025STUNNING - MUST SEE INSIDE! AMAZING REAR YARD! Welcome to 111 Elm Ave; a fully renovated rancher sited on a great lot in Glen Burnie! This home shows like new construction and is available for immediate delivery! The flat/cleared rear yard sets up perfectly for the addition of your backyard entertainment area, play equipment, or detached garage. This home will work well for the buyer who prioritizes convenience, an outstanding location, and has a vision for the backyard. ***Key Features & Highlights*** Roof 2023 -- Windows 2023 -- HVAC 2023 -- Kitchen 2023 -- Fireplace 2023 -- Primary bathroom 2023 -- Guest bathroom 2023 -- Freshly painted 2024 -- French drain 2024 -- Vinyl siding 2023 --All appliances 2023 -- Two-car parking pad -- Flat/cleared backyard -- Spacious entertainment area in basement -- Basement above grade in rear w/ walkout -- Walk-in primary closet w/ built-in -- Washer/dryer 2023 -- Quiet street w/ tons of parking -- Private primary bath -- Keypad on front door for keyless entry -- Electric fireplace w/ multiple color settings -- Unfinished storage space -- Partially fenced in rear -- Open concept floor plan -- Covered side entry -- Large kitchen island w/ updated cabinetry -- Landscaping beds and planters out front -- Modern/trendy design-- Incredible location! Easy access to BWI, Light Rail, and bus station -- 1.6 miles to Pleasantville Park -- .7 miles to Hilltop Elementary School -- 1.4 miles to North Glen Disc Golf Course -- 2.1 miles to Sawmill Creek Park -- 2 miles to Historic Glen Burnie -- Less than 1 mile to shopping/dining!
Last Agent to Sell the Property
RE/MAX Advantage Realty License #676693 Listed on: 10/17/2024

Home Details
Home Type
- Single Family
Est. Annual Taxes
- $2,903
Year Built
- Built in 1915 | Remodeled in 2023
Lot Details
- 8,400 Sq Ft Lot
- Cleared Lot
- Property is in excellent condition
- Property is zoned R5
Home Design
- Rambler Architecture
- Block Foundation
- Architectural Shingle Roof
- Vinyl Siding
Interior Spaces
- Property has 1 Level
- Recessed Lighting
- 1 Fireplace
- Family Room Off Kitchen
- Home Security System
Kitchen
- Gourmet Kitchen
- Breakfast Area or Nook
- Electric Oven or Range
- Built-In Microwave
- Dishwasher
- Stainless Steel Appliances
- Kitchen Island
- Upgraded Countertops
- Disposal
Flooring
- Carpet
- Luxury Vinyl Tile
Bedrooms and Bathrooms
- 3 Main Level Bedrooms
- En-Suite Bathroom
- Walk-In Closet
- 2 Full Bathrooms
- Bathtub with Shower
- Walk-in Shower
Laundry
- Laundry on main level
- Dryer
- Washer
Partially Finished Basement
- Rear Basement Entry
- Sump Pump
Parking
- 2 Parking Spaces
- 2 Driveway Spaces
- On-Street Parking
Utilities
- Central Heating and Cooling System
- Vented Exhaust Fan
- Electric Water Heater
- Municipal Trash
Community Details
- No Home Owners Association
- Ferndale Subdivision
Listing and Financial Details
- Tax Lot 18
- Assessor Parcel Number 020532713067780
Ownership History
Purchase Details
Home Financials for this Owner
Home Financials are based on the most recent Mortgage that was taken out on this home.Purchase Details
Home Financials for this Owner
Home Financials are based on the most recent Mortgage that was taken out on this home.Purchase Details
Similar Homes in the area
Home Values in the Area
Average Home Value in this Area
Purchase History
| Date | Type | Sale Price | Title Company |
|---|---|---|---|
| Deed | $457,500 | Newcastle Title | |
| Deed | $457,500 | Newcastle Title | |
| Deed | $430,000 | Liberty Title | |
| Deed | $90,000 | -- |
Mortgage History
| Date | Status | Loan Amount | Loan Type |
|---|---|---|---|
| Previous Owner | $449,213 | FHA | |
| Previous Owner | $439,245 | VA |
Property History
| Date | Event | Price | Change | Sq Ft Price |
|---|---|---|---|---|
| 01/31/2025 01/31/25 | Sold | $457,500 | -1.6% | $234 / Sq Ft |
| 10/17/2024 10/17/24 | For Sale | $465,000 | +8.1% | $238 / Sq Ft |
| 08/25/2023 08/25/23 | Sold | $430,000 | 0.0% | $373 / Sq Ft |
| 08/09/2023 08/09/23 | Pending | -- | -- | -- |
| 08/09/2023 08/09/23 | Price Changed | $430,000 | +7.5% | $373 / Sq Ft |
| 08/04/2023 08/04/23 | For Sale | $399,900 | -- | $347 / Sq Ft |
Tax History Compared to Growth
Tax History
| Year | Tax Paid | Tax Assessment Tax Assessment Total Assessment is a certain percentage of the fair market value that is determined by local assessors to be the total taxable value of land and additions on the property. | Land | Improvement |
|---|---|---|---|---|
| 2024 | $3,026 | $230,433 | $0 | $0 |
| 2023 | $2,854 | $217,967 | $0 | $0 |
| 2022 | $2,578 | $205,500 | $137,700 | $67,800 |
| 2021 | $5,084 | $202,100 | $0 | $0 |
| 2020 | $2,466 | $198,700 | $0 | $0 |
| 2019 | $2,432 | $195,300 | $137,700 | $57,600 |
| 2018 | $1,839 | $181,333 | $0 | $0 |
| 2017 | $2,088 | $167,367 | $0 | $0 |
| 2016 | -- | $153,400 | $0 | $0 |
| 2015 | -- | $153,400 | $0 | $0 |
| 2014 | -- | $163,067 | $0 | $0 |
Agents Affiliated with this Home
-
Rick Cantore

Seller's Agent in 2025
Rick Cantore
RE/MAX
(443) 878-3507
2 in this area
336 Total Sales
-
Steve Allnutt

Seller Co-Listing Agent in 2025
Steve Allnutt
RE/MAX
(410) 336-7787
1 in this area
257 Total Sales
-
Thomas Kane

Buyer's Agent in 2025
Thomas Kane
AB & Co Realtors, Inc.
(410) 842-5511
1 in this area
37 Total Sales
-
M
Seller's Agent in 2023
Michael Green
Witz Realty, LLC
-
K
Seller Co-Listing Agent in 2023
Kathy Munn
Witz Realty, LLC
Map
Source: Bright MLS
MLS Number: MDAA2096192
APN: 05-327-13067780
- 108 Elm Ave
- 305 Orchard Rd
- 117 Sunlight Cir
- 4 Clearspring Ct
- 102 1st Ave W
- 100 Packard Ave
- 222 Wicklow Rd
- 7231 Baltimore Annapolis Blvd
- 7235 Baltimore Annapolis Blvd
- 2 Baltimore Ave
- 110 Laurel Ave
- 607 Wellham Ave
- 305 Silky Oak Ct
- 223 Sycamore Rd
- 1614 Sunshine St
- 109 Olen Dr
- 1721 Leisure Ln
- 207 Homewood Rd
- 1404 Gordon Ct
- 140 Olen Dr
