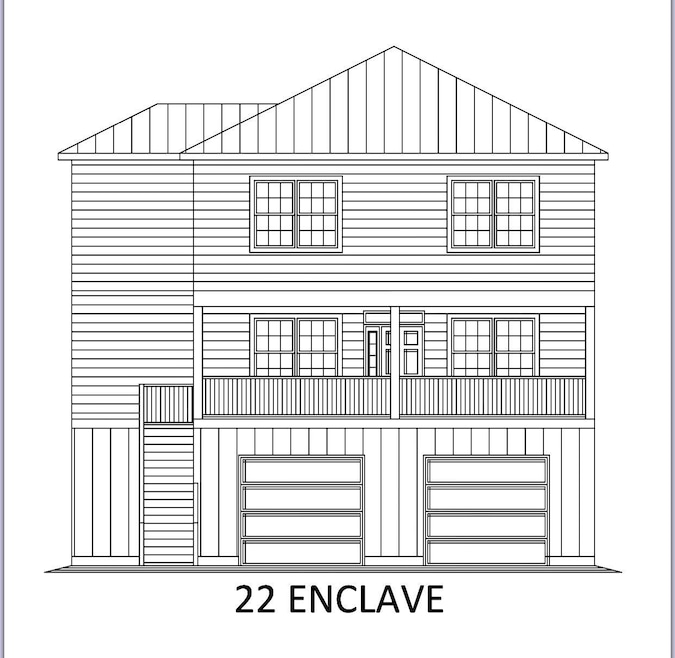111 Enclave Place Pawleys Island, SC 29585
Estimated payment $3,052/month
Highlights
- Boat Dock
- Under Construction
- Great Room
- Waccamaw Elementary School Rated A-
- Gated Community
- Cottage
About This Home
Beautiful new construction custom floor plan. This raised BRAND NEW beach style home offers 4 bedrooms and 3.5 baths and an upgraded flooring package to include Water Proof Vinyl Floors and Carpet. Parking and plenty of storage underneath and a beautifullylandscaped yard. This neighborhood features a community pool and dock for inlet fun! This home is perfect for the Pawleys beach bum that doesn't want to pay the high prices on Pawleys Island!
Listing Agent
Adam Wilson
The Beverly Group Inc. Listed on: 07/06/2020
Home Details
Home Type
- Single Family
Est. Annual Taxes
- $6,683
Year Built
- Built in 2020 | Under Construction
Lot Details
- 5,663 Sq Ft Lot
- Irrigation
Parking
- 3 Car Garage
- Garage Door Opener
Home Design
- Cottage
- Metal Roof
- Cement Siding
Interior Spaces
- 3,511 Sq Ft Home
- 2-Story Property
- Elevator
- Smooth Ceilings
- Ceiling Fan
- Entrance Foyer
- Great Room
- Family Room
- ENERGY STAR Qualified Appliances
Bedrooms and Bathrooms
- 4 Bedrooms
- Walk-In Closet
Outdoor Features
- Front Porch
Schools
- Waccamaw Elementary School
- Waccamaw Middle School
Utilities
- Central Air
- Heat Pump System
Community Details
Recreation
- Boat Dock
Additional Features
- Built by Beverly Homes Llc
- Gated Community
Map
Home Values in the Area
Average Home Value in this Area
Tax History
| Year | Tax Paid | Tax Assessment Tax Assessment Total Assessment is a certain percentage of the fair market value that is determined by local assessors to be the total taxable value of land and additions on the property. | Land | Improvement |
|---|---|---|---|---|
| 2024 | $6,683 | $26,530 | $5,400 | $21,130 |
| 2023 | $6,683 | $26,530 | $5,400 | $21,130 |
| 2022 | $6,291 | $26,530 | $5,400 | $21,130 |
| 2021 | $898 | $0 | $0 | $0 |
| 2020 | $896 | $0 | $0 | $0 |
| 2019 | $776 | $0 | $0 | $0 |
| 2018 | $779 | $0 | $0 | $0 |
| 2017 | $947 | $0 | $0 | $0 |
| 2016 | $941 | $4,500 | $0 | $0 |
| 2015 | $1,207 | $0 | $0 | $0 |
| 2014 | $1,207 | $100,000 | $100,000 | $0 |
| 2012 | -- | $100,000 | $100,000 | $0 |
Property History
| Date | Event | Price | List to Sale | Price per Sq Ft |
|---|---|---|---|---|
| 06/01/2021 06/01/21 | Pending | -- | -- | -- |
| 07/07/2020 07/07/20 | For Sale | $376,900 | -- | $107 / Sq Ft |
Purchase History
| Date | Type | Sale Price | Title Company |
|---|---|---|---|
| Warranty Deed | $473,239 | None Available | |
| Deed | $172,500 | None Available | |
| Warranty Deed | $45,500 | None Available |
Mortgage History
| Date | Status | Loan Amount | Loan Type |
|---|---|---|---|
| Open | $173,000 | New Conventional | |
| Previous Owner | $34,000 | Construction |
Source: CHS Regional MLS
MLS Number: 20018490
APN: 04-0147-034-22-00
- 42 Enclave Place
- 0 Ocean Hwy Unit 2525514
- 0 Ocean Hwy Unit Entrance to North Li
- 196 Brown Pelican Loop
- 127 Brown Pelican Loop
- 75 Page
- TBD Johanna Ln
- TBD Grackle Ln
- 53 Harbourreef Dr
- 00 Parkersville Rd
- 115 Harbourreef Dr
- 127 Harbourreef Dr
- 95A Lydia Ln Unit 95A
- 44 Pawleys Place Dr
- LOT 31 & 31A Grackle Ln
- 128 Henderson Way Unit Lot 7 Sunset Cove
- 63 Pembroke Ln
- 92 High Hammock Way
- 553 Martin Luther King Rd
- 712 Algonquin Dr Unit A

