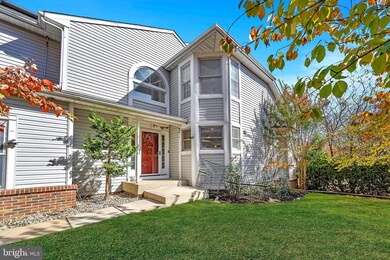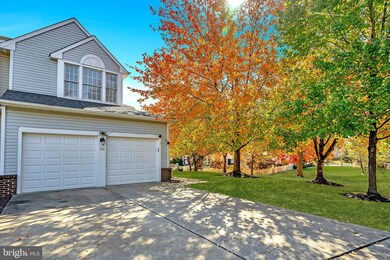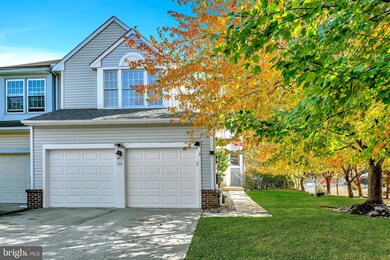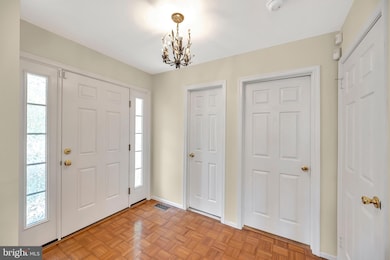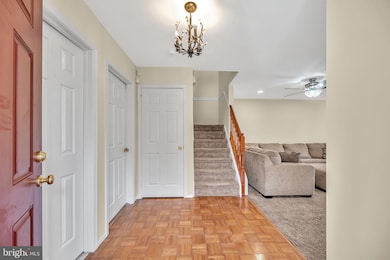
111 Endsleigh Ct Trenton, NJ 08691
Highlights
- Colonial Architecture
- Recreation Room
- Tennis Courts
- Sharon Elementary School Rated A-
- Community Pool
- Breakfast Area or Nook
About This Home
As of February 2025This townhome offers approximately 1858 square feet of living space. It features 3 bedrooms and 2.5 bathrooms and an attached 2 Car Garage. The property is situated in a cul-de-sac location, providing a peaceful and private setting. As an end unit, this home offers additional natural light and ventilation.
The open floor plan allows for seamless flow between the living areas. there are ample windows that flood the space with natural light, creating a bright and airy atmosphere. The kitchen is equipped with ample counter space, storage, and newer appliances. The half bathroom on the main level offers convenient access for residents and visitors alike. The primary bedroom suite offers en-suite bathroom for added privacy and convenience. The additional two bedrooms provide versatile options for use as guest rooms or home offices. FULLY FINISHED WALKOUT BASEMENT is a bonus. The cul-de-sac location enhances the sense of community, while also providing a safe and quiet environment. This end unit design maximizes privacy and natural light, creating a comfortable and inviting living experience. Minutes from Princeton, Hamilton train station, shopping, and entertainment.
Roof (2021),Gas Range (2022), Range Hood (2024), Refrigerator (2024), HVAC (2023), Washer/Dryer (2023), Fresh Paint (2024), & EV charger. With an acceptable offer, the owner will pay $10K towards solar panels.
Last Agent to Sell the Property
Weichert Realtors - Princeton License #339801 Listed on: 12/17/2024

Townhouse Details
Home Type
- Townhome
Est. Annual Taxes
- $10,146
Year Built
- Built in 1992
Lot Details
- 5,017 Sq Ft Lot
- Lot Dimensions are 29.00 x 173.00
- Back Yard
- Property is in very good condition
HOA Fees
- $147 Monthly HOA Fees
Parking
- 2 Car Attached Garage
- 4 Driveway Spaces
- Front Facing Garage
Home Design
- Colonial Architecture
- Asphalt Roof
- Vinyl Siding
- Asphalt
Interior Spaces
- Property has 2 Levels
- Entrance Foyer
- Family Room
- Combination Dining and Living Room
- Recreation Room
- Utility Room
- Finished Basement
- Walk-Out Basement
- Breakfast Area or Nook
Flooring
- Carpet
- Ceramic Tile
Bedrooms and Bathrooms
- 3 Bedrooms
- Walk-In Closet
- Soaking Tub
- Bathtub with Shower
- Walk-in Shower
Laundry
- Laundry Room
- Laundry on main level
Location
- Suburban Location
Schools
- Robbinsville High School
Utilities
- Forced Air Heating and Cooling System
- Natural Gas Water Heater
Listing and Financial Details
- Tax Lot 00191
- Assessor Parcel Number 12-00006-00191
Community Details
Overview
- Association fees include common area maintenance, pool(s)
- Foxmoor HOA
- Foxmoor Subdivision
Recreation
- Tennis Courts
- Community Pool
Pet Policy
- Pets allowed on a case-by-case basis
Ownership History
Purchase Details
Home Financials for this Owner
Home Financials are based on the most recent Mortgage that was taken out on this home.Purchase Details
Home Financials for this Owner
Home Financials are based on the most recent Mortgage that was taken out on this home.Purchase Details
Purchase Details
Home Financials for this Owner
Home Financials are based on the most recent Mortgage that was taken out on this home.Purchase Details
Similar Homes in Trenton, NJ
Home Values in the Area
Average Home Value in this Area
Purchase History
| Date | Type | Sale Price | Title Company |
|---|---|---|---|
| Bargain Sale Deed | $657,000 | Smart Title | |
| Bargain Sale Deed | $657,000 | Smart Title | |
| Deed | $385,000 | Nrt Title Agency Llc | |
| Deed | $350,000 | None Available | |
| Deed | $370,000 | -- | |
| Deed | $79,500 | -- |
Mortgage History
| Date | Status | Loan Amount | Loan Type |
|---|---|---|---|
| Open | $525,600 | New Conventional | |
| Closed | $525,600 | New Conventional | |
| Previous Owner | $463,980 | FHA | |
| Previous Owner | $402,930 | FHA | |
| Previous Owner | $365,750 | New Conventional | |
| Previous Owner | $284,000 | Credit Line Revolving | |
| Previous Owner | $296,000 | Purchase Money Mortgage |
Property History
| Date | Event | Price | Change | Sq Ft Price |
|---|---|---|---|---|
| 02/26/2025 02/26/25 | Sold | $657,000 | -1.9% | $249 / Sq Ft |
| 12/17/2024 12/17/24 | For Sale | $669,900 | +74.0% | $254 / Sq Ft |
| 11/15/2019 11/15/19 | Sold | $385,000 | -1.3% | $207 / Sq Ft |
| 09/29/2019 09/29/19 | Pending | -- | -- | -- |
| 09/20/2019 09/20/19 | For Sale | $389,900 | -- | $210 / Sq Ft |
Tax History Compared to Growth
Tax History
| Year | Tax Paid | Tax Assessment Tax Assessment Total Assessment is a certain percentage of the fair market value that is determined by local assessors to be the total taxable value of land and additions on the property. | Land | Improvement |
|---|---|---|---|---|
| 2024 | $10,146 | $325,300 | $148,800 | $176,500 |
| 2023 | $10,146 | $325,300 | $148,800 | $176,500 |
| 2022 | $9,752 | $325,300 | $148,800 | $176,500 |
| 2021 | $9,613 | $325,300 | $148,800 | $176,500 |
| 2020 | $9,616 | $325,300 | $148,800 | $176,500 |
| 2019 | $9,306 | $314,700 | $148,800 | $165,900 |
| 2018 | $9,246 | $314,700 | $148,800 | $165,900 |
| 2017 | $9,227 | $314,700 | $148,800 | $165,900 |
| 2016 | $9,142 | $314,700 | $148,800 | $165,900 |
| 2015 | $9,004 | $314,700 | $148,800 | $165,900 |
| 2014 | $9,035 | $314,700 | $148,800 | $165,900 |
Agents Affiliated with this Home
-
Smitha Basavaraj

Seller's Agent in 2025
Smitha Basavaraj
Weichert Corporate
(609) 291-1726
8 in this area
32 Total Sales
-
Sarita Joshi

Seller Co-Listing Agent in 2025
Sarita Joshi
Weichert Corporate
(609) 731-1256
3 in this area
14 Total Sales
-
Mithra Shenoy
M
Buyer's Agent in 2025
Mithra Shenoy
Keller Williams Premier
(609) 933-9312
7 in this area
40 Total Sales
-
Joseph Giancarli

Seller's Agent in 2019
Joseph Giancarli
EXP Realty, LLC
(609) 658-2612
11 in this area
150 Total Sales
Map
Source: Bright MLS
MLS Number: NJME2052668
APN: 12-00006-0000-00191
- 27 Beacon Ct
- 214 Waverly Ct
- 15 Faxon Dr
- 28 Amesbury Ct
- 62 Hadley Dr
- 11 Chadwick Ct
- 83 Malsbury St
- 151 Wyndham Place
- 161 Andover Place
- 104 Everett St
- 392 Andover Place
- 38 Devon Ct
- 271 Andover Place
- 111 Wyndham Place
- 21 Stratton Dr
- 1 Malsbury St
- 84 Wyndham Place
- 144 Tynemouth Ct
- 64 Tynemouth Ct
- 1 Sylvia Way

