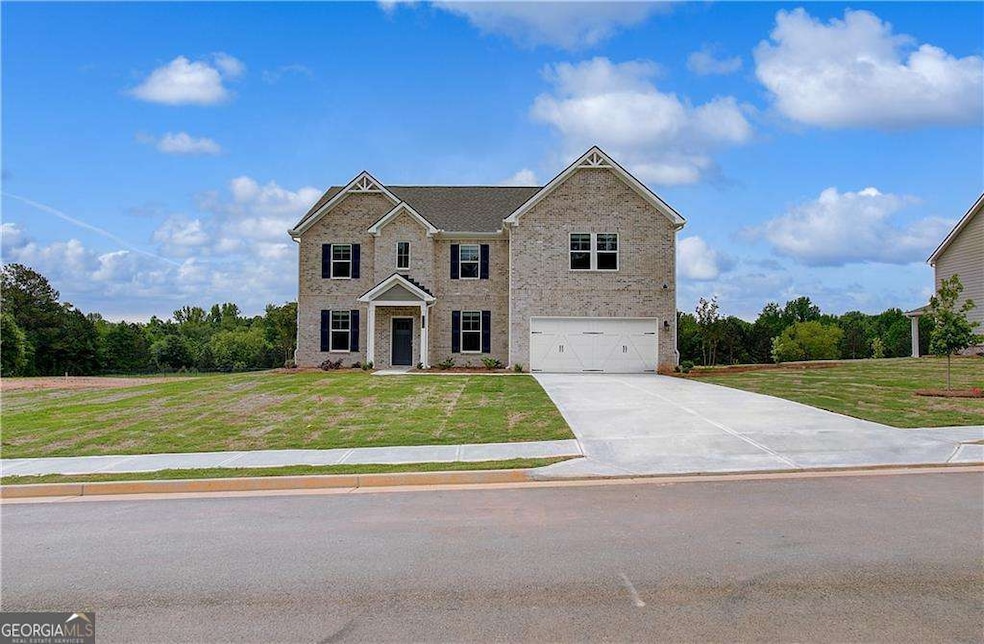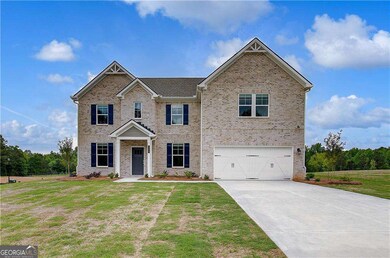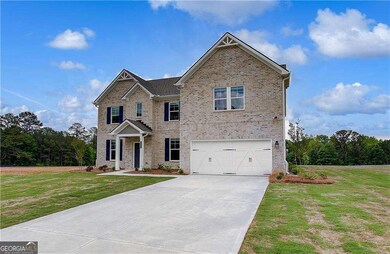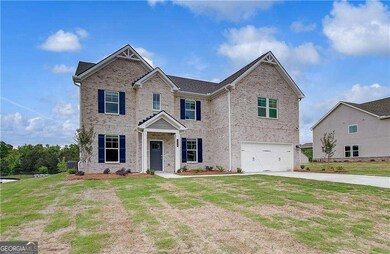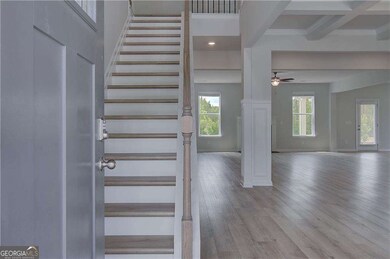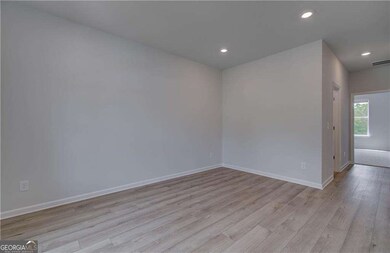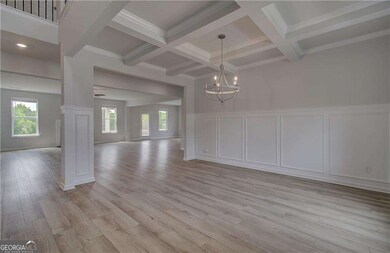Discover the "McKinley II," Lot 14, a luxurious home by DRB Homes in the Copperfield community. This expansive residence offers over 3,800 sq. ft. of refined living space. Enjoy the grandeur of a spacious primary suite and a dramatic two-story foyer that leads to elegant living areas, including a guest suite designed for comfort. The home features formal areas ideal for entertaining, enhanced by high-quality finishes. The central great room and dining area are highlighted by coffered ceilings and are adjacent to a chef's dream kitchen, complete with a large island and quartz countertops. Upstairs, find privacy with secluded bedrooms, including a primary suite with high ceilings and a spa-like bath option. Please note that the images provided are stock photos and may not represent the actual home. Colors, materials, fixtures, and lot views may vary. Please note: If the buyer is represented by a broker/agent, DRB REQUIRES the buyer's broker/agent to be present during the initial meeting with DRB's sales personnel to ensure proper representation.

