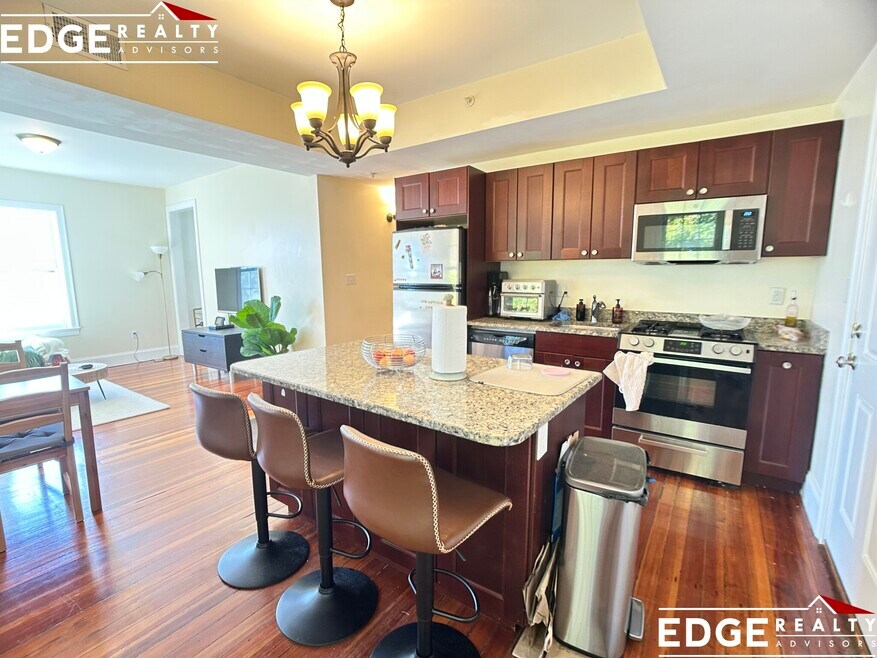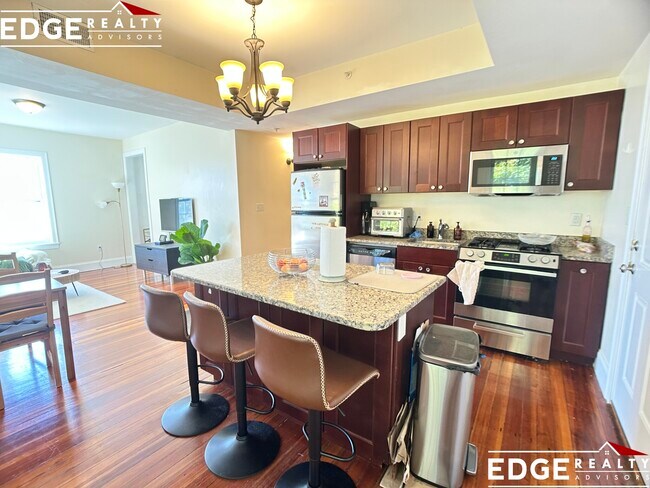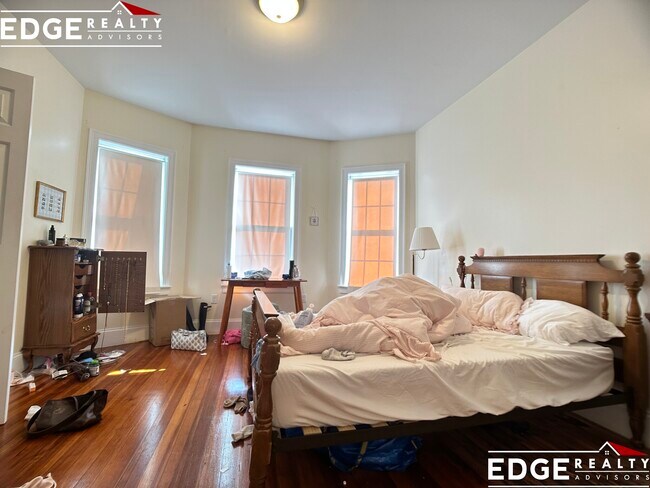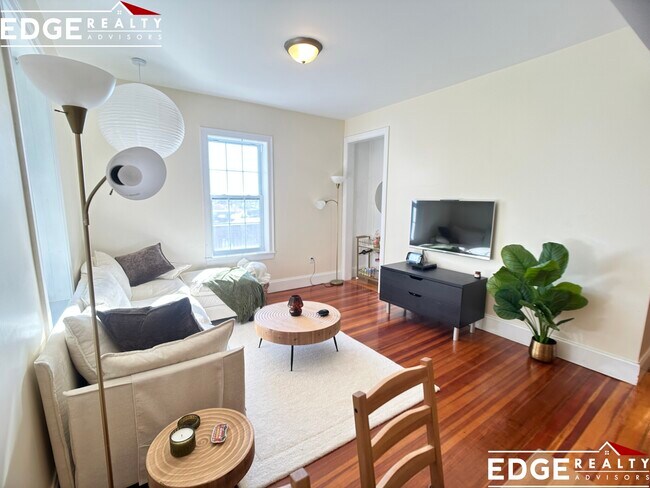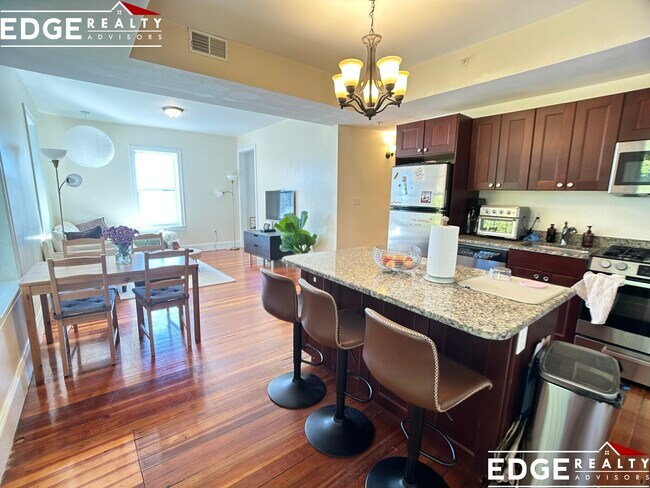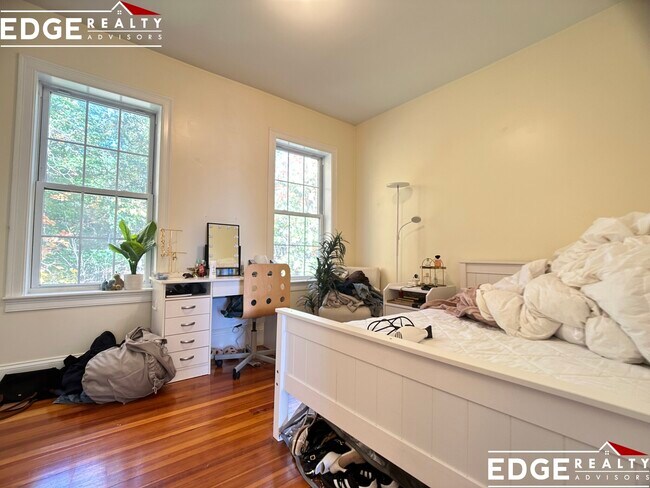111 Fisher Ave Unit 3 Boston, MA 02120
Mission Hill Neighborhood
5
Beds
2
Baths
9,999
Sq Ft
1,089
Sq Ft Lot
About This Home
Awesome 5-bed, 2-bath apartment in a prime Mission Hill location — available 9/1! Perfect for students, this place has it all: hardwood floors, large bedrooms, an eat-in kitchen with granite counters and stainless-steel appliances, plus laundry in unit and 2 floors of living space with 2 living rooms. ***NO FEE*** EDGE Realty Advisors is not liable for any errors, omissions, or changes to terms and conditions of this rental.
Listing Provided By


Map
Nearby Homes
- 10 Bucknam St Unit 2
- 92 Lawn St Unit 7-160
- 100 Lawn St Unit 100
- 97 Hillside St
- 22 Fisher Ave
- 130 Minden St
- 7 Oswald St
- 6 Fisher Ave
- 18 Eldora St
- 11 Gay Head St
- 70 Day St Unit 2
- 70 Day St
- 70 Day St Unit 1
- 3 Kenney St Unit 2
- 70 Jamaicaway Unit 16
- 743 Parker St Unit 3
- 24 Evergreen St Unit 2
- 10 Bynner St
- 820-824 Huntington Ave
- 50 Jamaicaway Unit 1
- 111 Fisher Ave
- 107 Fisher Ave
- 107 Fisher Ave
- 107 Fisher Ave
- 119 Fisher Ave
- 12 Bucknam St Unit 1-1
- 12 Bucknam St Unit 2
- 90 Fisher Ave
- 10 Bucknam St Unit 1
- 45 Lawn St
- 53 Lawn St Unit 1
- 53 Lawn St Unit 2
- 53 Lawn St Unit 53 Lawn St. #2
- 53 Lawn St
- 21 Bucknam St
- 88 Fisher Ave
- 19 Bucknam St Unit 4
- 10 Bucknam St
- 10 Bucknam St
- 10 Bucknam St Unit 3-B Mission HIll
