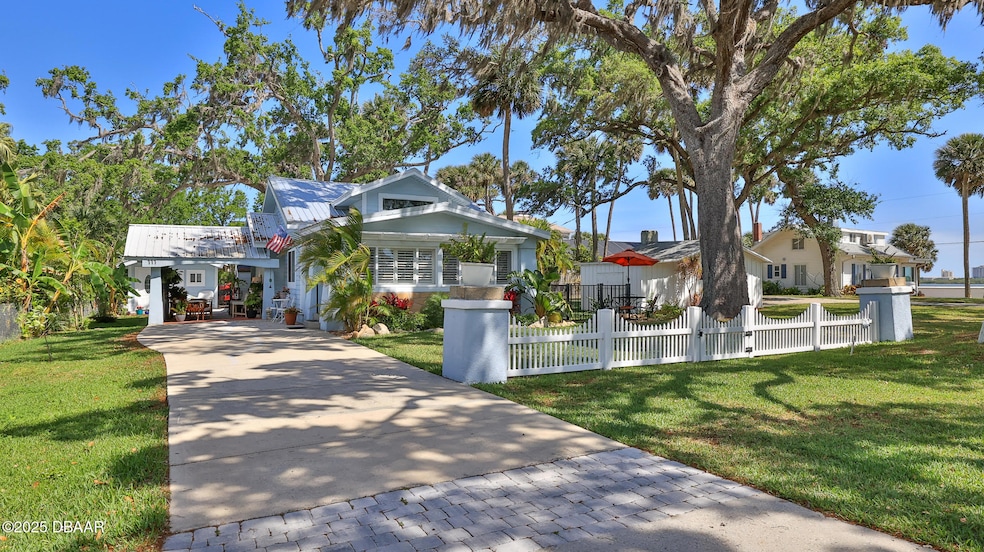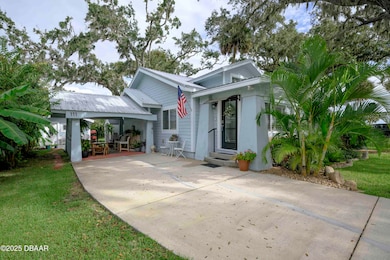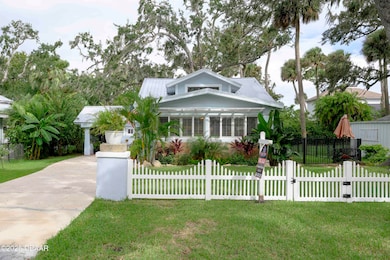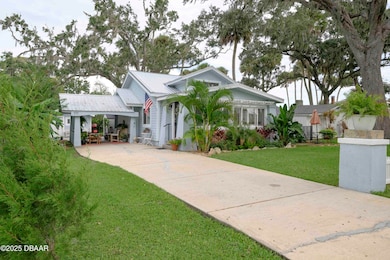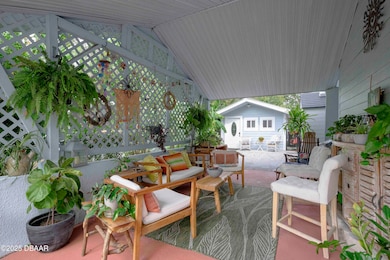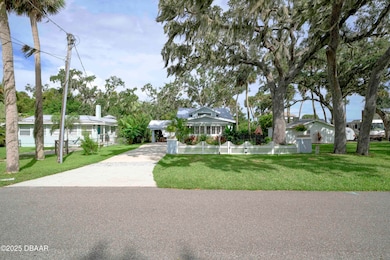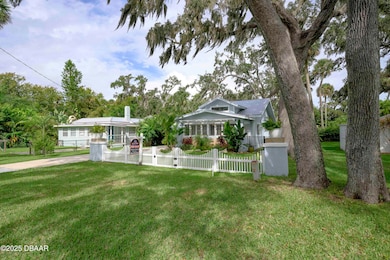111 Fleming Ave Port Orange, FL 32127
North Port Orange NeighborhoodEstimated payment $3,377/month
Highlights
- Accessory Dwelling Unit (ADU)
- Property fronts an intracoastal waterway
- Open Floorplan
- Spruce Creek High School Rated A-
- The property is located in a historic district
- Craftsman Architecture
About This Home
Sweeping Halifax River views & daily breezes abound in this completely renovated Craftsman home with all the modern conveniences & historic charm. Adorable cottage apartment at end of driveway can be a short/long term rental to generate income, host family & friends or use as a premium office space. Outdoor living galore with shady oak trees, large garden patio, back deck and fire pit/picnic area. Main house features open concept & high ceilings - is light & bright with plantation shutters, dormer windows and crown molding. Huge kitchen with quartz counters & wine cooler. Enjoy your owner retreat with private deck off primary bedroom, with views of the river and new walk-in closet. New metal roof & all new LVP and sub-floors in 2024, A/C replaced in 2023, tankless water heater installed in 2021. Apartment kitchen bath updated in 2022 & A/C installed. Feel secure with new steel beams under home. Extremely energy efficient with blown-in insulation, (see supplement)
Home Details
Home Type
- Single Family
Est. Annual Taxes
- $2,551
Year Built
- Built in 1924 | Remodeled
Lot Details
- 5,998 Sq Ft Lot
- Lot Dimensions are 60x100
- Property fronts an intracoastal waterway
- South Facing Home
- Wrought Iron Fence
- Property is Fully Fenced
- Many Trees
Parking
- 1 Car Attached Garage
- 1 Attached Carport Space
- On-Street Parking
Home Design
- Craftsman Architecture
- Pillar, Post or Pier Foundation
- Raised Foundation
- Metal Roof
- Cement Siding
- Stucco
Interior Spaces
- 1,606 Sq Ft Home
- 1-Story Property
- Open Floorplan
- Furnished or left unfurnished upon request
- Crown Molding
- Vaulted Ceiling
- Ceiling Fan
- Skylights
- Electric Fireplace
- Plantation Shutters
- Dining Room
- Den
- Utility Room
- Intracoastal Views
Kitchen
- Breakfast Area or Nook
- Eat-In Kitchen
- Breakfast Bar
- Double Convection Oven
- Electric Oven
- Electric Range
- Microwave
- Ice Maker
- Dishwasher
- Wine Cooler
- Disposal
Flooring
- Tile
- Vinyl
Bedrooms and Bathrooms
- 3 Bedrooms
- Walk-In Closet
- In-Law or Guest Suite
- 2 Full Bathrooms
- Shower Only
Laundry
- Laundry in unit
- Dryer
- Washer
Home Security
- Security System Owned
- Security Lights
- Smart Locks
- Smart Thermostat
- Fire and Smoke Detector
Eco-Friendly Details
- Energy-Efficient Appliances
- Energy-Efficient HVAC
- Energy-Efficient Lighting
- Energy-Efficient Insulation
- Energy-Efficient Roof
- Energy-Efficient Thermostat
Outdoor Features
- Deck
- Covered Patio or Porch
- Shed
Schools
- Spruce Creek High School
Utilities
- Mini Split Air Conditioners
- Multiple cooling system units
- Central Heating and Cooling System
- Heat Pump System
- Programmable Thermostat
- Tankless Water Heater
- Cable TV Available
Additional Features
- Accessory Dwelling Unit (ADU)
- The property is located in a historic district
Community Details
- No Home Owners Association
- Fleming Fitch Subdivision
Listing and Financial Details
- Homestead Exemption
- Assessor Parcel Number 631020020012
Map
Home Values in the Area
Average Home Value in this Area
Tax History
| Year | Tax Paid | Tax Assessment Tax Assessment Total Assessment is a certain percentage of the fair market value that is determined by local assessors to be the total taxable value of land and additions on the property. | Land | Improvement |
|---|---|---|---|---|
| 2025 | $2,551 | $191,318 | -- | -- |
| 2024 | $2,551 | $185,927 | -- | -- |
| 2023 | $2,551 | $180,512 | $0 | $0 |
| 2022 | $3,386 | $259,944 | $37,440 | $222,504 |
| 2021 | $3,464 | $221,336 | $36,000 | $185,336 |
| 2020 | $692 | $69,381 | $0 | $0 |
| 2019 | $682 | $67,821 | $0 | $0 |
| 2018 | $688 | $66,556 | $0 | $0 |
| 2017 | $698 | $65,187 | $0 | $0 |
| 2016 | $696 | $63,846 | $0 | $0 |
| 2015 | $717 | $63,402 | $0 | $0 |
| 2014 | $723 | $62,899 | $0 | $0 |
Property History
| Date | Event | Price | List to Sale | Price per Sq Ft | Prior Sale |
|---|---|---|---|---|---|
| 10/08/2025 10/08/25 | For Sale | $599,000 | +126.0% | $373 / Sq Ft | |
| 10/29/2020 10/29/20 | Sold | $265,000 | 0.0% | $220 / Sq Ft | View Prior Sale |
| 09/29/2020 09/29/20 | Pending | -- | -- | -- | |
| 09/21/2020 09/21/20 | For Sale | $265,000 | -- | $220 / Sq Ft |
Purchase History
| Date | Type | Sale Price | Title Company |
|---|---|---|---|
| Deed | $100 | None Listed On Document | |
| Deed | $100 | None Listed On Document | |
| Warranty Deed | $400,000 | Realty Pro Title | |
| Warranty Deed | $265,000 | Fidelity Natl Ttl Of Fl Inc | |
| Warranty Deed | $265,000 | Fidelity National Title | |
| Special Warranty Deed | $120,000 | Attorney | |
| Quit Claim Deed | $100,000 | None Available | |
| Warranty Deed | $202,000 | Associated Land Title Group | |
| Warranty Deed | $202,000 | Associated Land Title Group | |
| Deed | $6,500 | -- |
Mortgage History
| Date | Status | Loan Amount | Loan Type |
|---|---|---|---|
| Previous Owner | $400,000 | New Conventional | |
| Previous Owner | $212,000 | New Conventional | |
| Previous Owner | $121,900 | Seller Take Back |
Source: Daytona Beach Area Association of REALTORS®
MLS Number: 1218671
APN: 6310-20-02-0012
- 4946 Halifax Dr
- 5018 Riverside Dr
- 4989 S Ridgewood Ave
- 5040 Riverside Dr
- 4873 Orange Blvd
- 5070 Orange Blvd
- 271 Bern St
- 5090 Riverside Dr Unit 103
- 5090 Riverside Dr Unit 108
- 5090 Riverside Dr Unit 105
- 268 Bern St
- 228 Linden St
- 265 Bern St
- 309 Lafayette St
- 189 Orchard St
- 5123 Pineland Ave
- 203 Deloach St
- 239 Freeman St
- 5129 Isabelle Ave
- 152 Wall St
- 4873 Orange Blvd
- 113 Fox Place
- 5090 Riverside Dr Unit 108
- 5127 Pineland Ave
- 802 Acorn Ln
- 175 Conrad St
- 805 Louisville St Unit 2
- 805 Louisville St Unit 7
- 4504 Nettle Creek Ct
- 962 Stonybrook Cir
- 3800 S Atlantic Ave Unit 1070
- 3760 S Atlantic Ave Unit 5
- 3822 S Atlantic Ave
- 3824 S Atlantic Ave Unit A
- 3724 S Atlantic Ave Unit 4
- 5426 Landis Ave
- 4584 Barnacle Dr
- 3635 Cardinal Blvd Unit 2
- 5402 Turton Ln
- 3727 S Atlantic Ave Unit 4030
