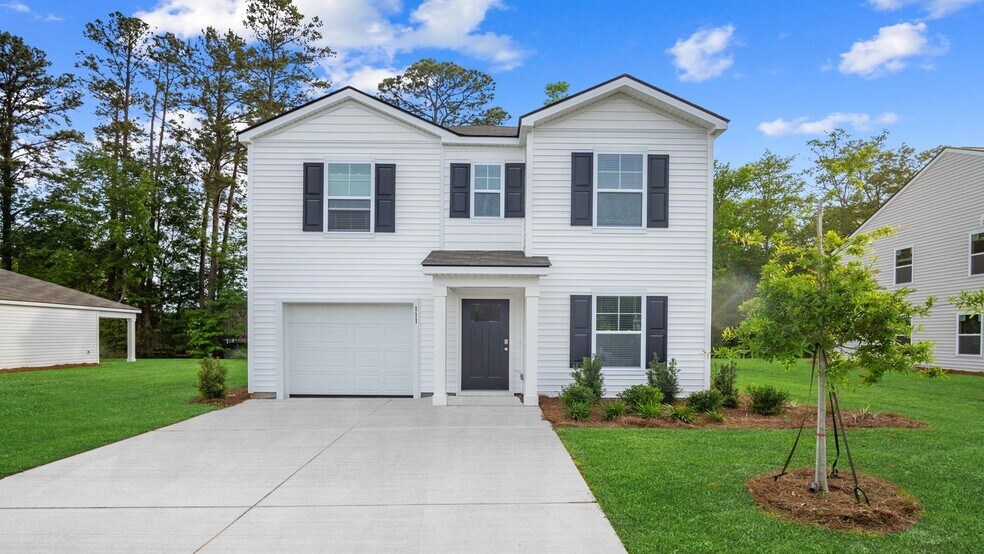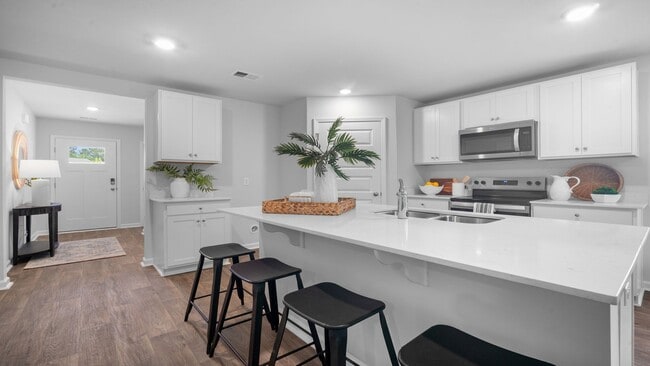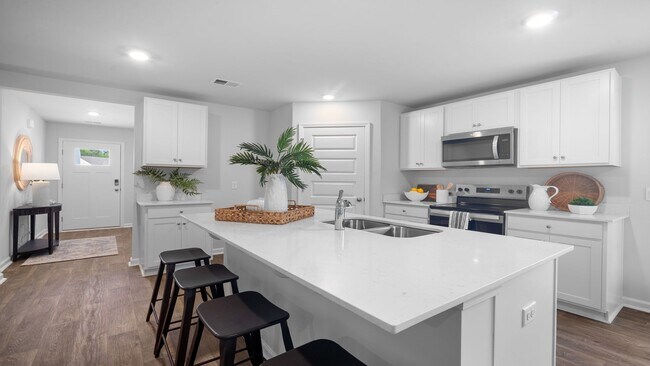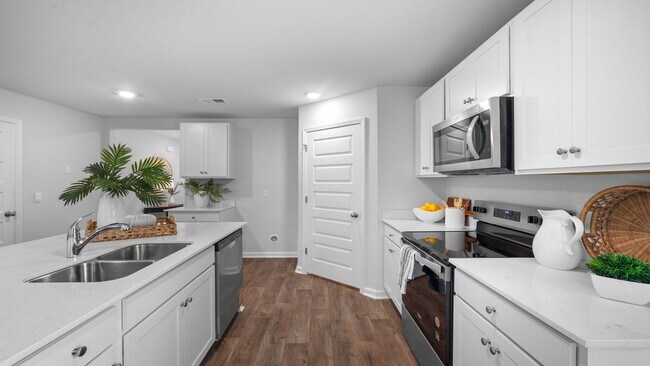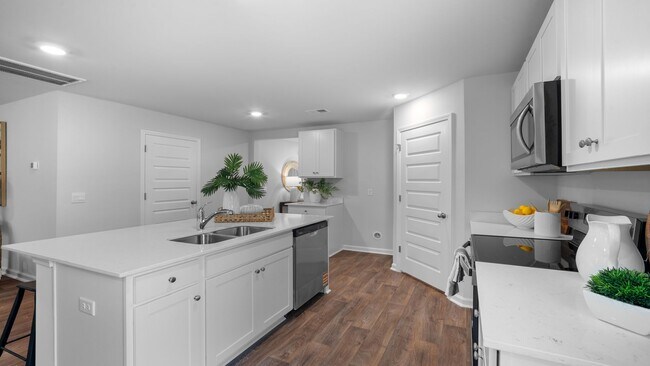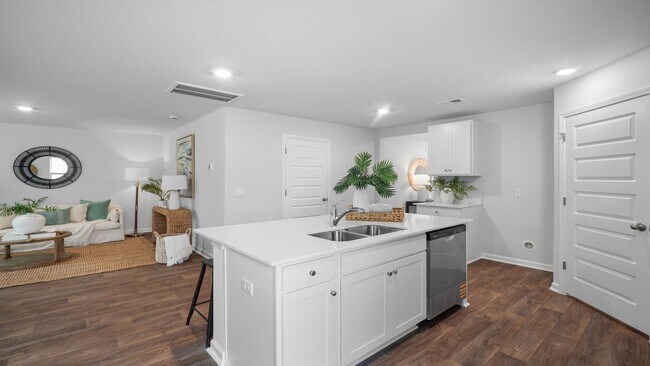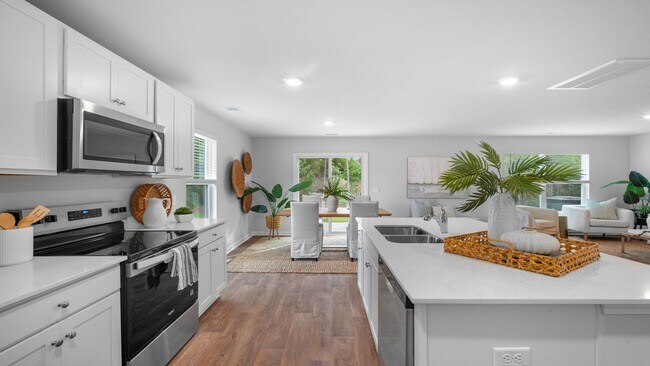
Estimated payment $1,938/month
Highlights
- New Construction
- South Effingham Elementary School Rated A
- Pond in Community
About This Home
New Home in Longleaf Village- Quaint City of Rincon Subdivision in Award Winning South Effingham School District!! The Hartsville floorplan offers a spacious and modern two-story home designed for both functionality and style. With four generously sized bedrooms and 2 and a half bathrooms, this home provides ample space for families or individuals who desire both privacy and community living. The main level features an open-concept kitchen, living and dining area, creating an ideal space for entertaining or everyday family interactions. The kitchen is standout, equipped with luxurious quartz countertops and stainless-steel appliances, blending elegance with practicality. Home includes smart home technology and 2-inch faux wood blinds. Pictures, photographs, colors, features, and sizes are for illustration purposes only & will vary from the homes as built. Home is under construction.
Home Details
Home Type
- Single Family
Parking
- 1 Car Garage
Home Design
- New Construction
Interior Spaces
- 2-Story Property
Bedrooms and Bathrooms
- 4 Bedrooms
Community Details
- Pond in Community
Map
Other Move In Ready Homes in Longleaf Village
About the Builder
- Longleaf Village
- 0 Huger St Unit SA338762
- 0 Hodgeville Rd Unit SA341541
- 0 Hodgeville Rd Unit 10622997
- LOT 235 Whitehall Ave
- Belmont Glen - New Haven Single Family
- Belmont Glen - New Haven Townhomes
- 34 Towne Park Dr
- 168 Sherwood Rd
- 100 Cravey Ln
- 0 Blandford Rd Unit 10656436
- 0 Blandford Rd Unit SA344966
- 109 Big Cypress Ct
- Blue Jay Villas
- Rice Creek
- 0 Hwy 21 Unit 285997
- 7961 Ga Highway 21
- 612 W 9th St
- 608 W 9th St
- 0 Cricket Ln Unit SA344970
