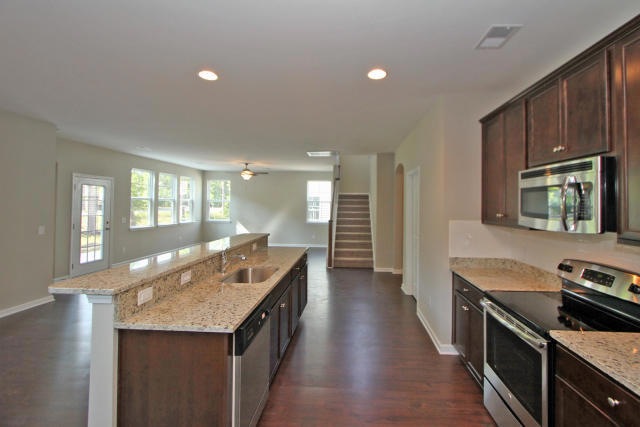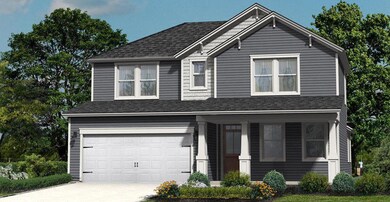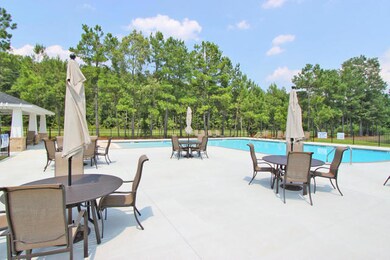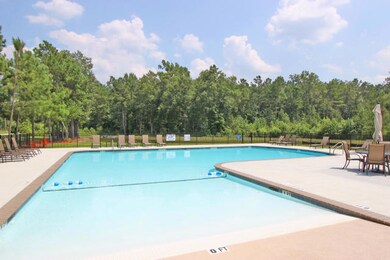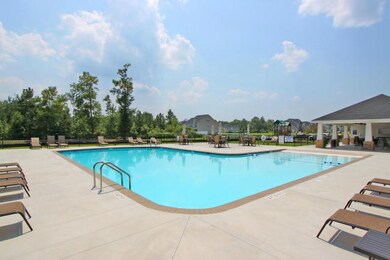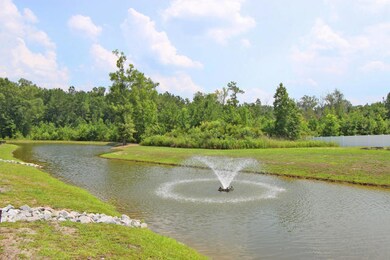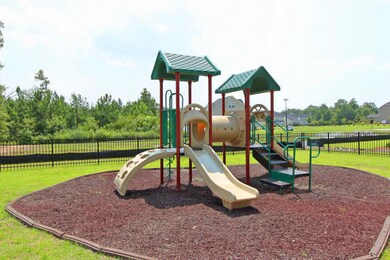
111 Gavins Way Goose Creek, SC 29445
Highlights
- Under Construction
- Home Energy Rating Service (HERS) Rated Property
- Wood Flooring
- Craftsman Architecture
- Wooded Lot
- High Ceiling
About This Home
As of July 2025The listing is for Comps. Craftsman Elevation Covered and screened porch. Master Down, separate dinning room. Architectural shingles. Upgraded cabinets throughout house, SS appliances, island, pendent light prewire LHW floors in Foyer, Gallery, Family Kitchen Cafe, Garden tub separate shower in master with raised cabinets and dual vanity sinks, 6 ft privacy fence and fans in every room and on porch.
Home Details
Home Type
- Single Family
Est. Annual Taxes
- $1,893
Year Built
- Built in 2015 | Under Construction
Lot Details
- 0.25 Acre Lot
- Cul-De-Sac
- Wooded Lot
Parking
- 2 Car Attached Garage
Home Design
- Craftsman Architecture
- Slab Foundation
- Architectural Shingle Roof
- Vinyl Siding
Interior Spaces
- 2,275 Sq Ft Home
- 2-Story Property
- Smooth Ceilings
- High Ceiling
- Ceiling Fan
- Thermal Windows
- Insulated Doors
- Entrance Foyer
- Family Room
- Formal Dining Room
- Utility Room with Study Area
- Laundry Room
Kitchen
- Eat-In Kitchen
- Dishwasher
- ENERGY STAR Qualified Appliances
- Kitchen Island
Flooring
- Wood
- Laminate
- Vinyl
Bedrooms and Bathrooms
- 3 Bedrooms
- Walk-In Closet
- Garden Bath
Schools
- Boulder Bluff Elementary School
- Sedgefield Middle School
- Goose Creek High School
Utilities
- Cooling Available
- Heat Pump System
Additional Features
- Home Energy Rating Service (HERS) Rated Property
- Covered patio or porch
Community Details
- Montague Pointe Subdivision
Listing and Financial Details
- Home warranty included in the sale of the property
Ownership History
Purchase Details
Home Financials for this Owner
Home Financials are based on the most recent Mortgage that was taken out on this home.Purchase Details
Home Financials for this Owner
Home Financials are based on the most recent Mortgage that was taken out on this home.Purchase Details
Home Financials for this Owner
Home Financials are based on the most recent Mortgage that was taken out on this home.Purchase Details
Home Financials for this Owner
Home Financials are based on the most recent Mortgage that was taken out on this home.Similar Homes in Goose Creek, SC
Home Values in the Area
Average Home Value in this Area
Purchase History
| Date | Type | Sale Price | Title Company |
|---|---|---|---|
| Deed | $399,000 | None Listed On Document | |
| Deed | $399,000 | None Listed On Document | |
| Deed | $338,900 | None Available | |
| Deed | $227,090 | None Available | |
| Deed | $319,500 | -- |
Mortgage History
| Date | Status | Loan Amount | Loan Type |
|---|---|---|---|
| Open | $384,735 | VA | |
| Closed | $384,735 | VA | |
| Previous Owner | $346,694 | VA | |
| Previous Owner | $222,975 | FHA | |
| Previous Owner | $5,000,000 | Construction |
Property History
| Date | Event | Price | Change | Sq Ft Price |
|---|---|---|---|---|
| 07/02/2025 07/02/25 | Sold | $399,000 | 0.0% | $172 / Sq Ft |
| 05/17/2025 05/17/25 | For Sale | $399,000 | +17.7% | $172 / Sq Ft |
| 12/16/2021 12/16/21 | Sold | $338,900 | 0.0% | $142 / Sq Ft |
| 11/16/2021 11/16/21 | Pending | -- | -- | -- |
| 11/11/2021 11/11/21 | For Sale | $338,900 | +49.2% | $142 / Sq Ft |
| 06/14/2016 06/14/16 | Sold | $227,090 | -18.0% | $100 / Sq Ft |
| 12/30/2015 12/30/15 | Pending | -- | -- | -- |
| 12/30/2015 12/30/15 | For Sale | $277,090 | +680.5% | $122 / Sq Ft |
| 08/18/2015 08/18/15 | Sold | $35,500 | 0.0% | -- |
| 07/19/2015 07/19/15 | Pending | -- | -- | -- |
| 03/31/2015 03/31/15 | For Sale | $35,500 | -- | -- |
Tax History Compared to Growth
Tax History
| Year | Tax Paid | Tax Assessment Tax Assessment Total Assessment is a certain percentage of the fair market value that is determined by local assessors to be the total taxable value of land and additions on the property. | Land | Improvement |
|---|---|---|---|---|
| 2024 | $1,893 | $15,400 | $2,600 | $12,800 |
| 2023 | $1,893 | $15,400 | $2,600 | $12,800 |
| 2022 | $1,947 | $14,016 | $2,200 | $11,816 |
| 2021 | $1,246 | $9,390 | $1,800 | $7,592 |
| 2020 | $1,191 | $9,392 | $1,800 | $7,592 |
| 2019 | $1,139 | $9,392 | $1,800 | $7,592 |
| 2018 | $1,107 | $8,992 | $1,400 | $7,592 |
| 2017 | $1,099 | $8,992 | $1,400 | $7,592 |
| 2016 | $639 | $8,660 | $1,400 | $7,260 |
| 2015 | $529 | $2,100 | $2,100 | $0 |
| 2014 | $491 | $1,820 | $1,820 | $0 |
| 2013 | -- | $1,820 | $1,820 | $0 |
Agents Affiliated with this Home
-
Andrella Pusha

Seller's Agent in 2025
Andrella Pusha
Bellstead Real Estate
(843) 949-1726
5 in this area
36 Total Sales
-
Rex Warfield
R
Buyer's Agent in 2025
Rex Warfield
Johnson & Wilson Real Estate Co LLC
(843) 408-5689
16 in this area
64 Total Sales
-
Laura Fogarty
L
Seller's Agent in 2021
Laura Fogarty
The Boulevard Company
(843) 276-5655
4 in this area
47 Total Sales
-
John Wilder
J
Seller's Agent in 2015
John Wilder
AgentOwned Realty Co. Premier Group, Inc.
(843) 367-3436
4 in this area
51 Total Sales
-
N
Buyer's Agent in 2015
Non Member
NON MEMBER
Map
Source: CHS Regional MLS
MLS Number: 15031681
APN: 235-05-09-012
- 282 Swallowtail Ln
- 242 Swallowtail Ln
- 117 Kirkland St
- 123 Kirkland St
- 450 Duskywing Dr
- 448 Duskywing Dr
- 396 Painted Lady Ln
- 143 Kirkland St
- 446 Duskywing Dr
- 151 Kirkland St
- 438 Duskywing Dr
- 432 Duskywing Dr
- 430 Duskywing Dr
- 444 Clarine Dr
- 428 Duskywing Dr
- 208 Kirkland St
- 424 Duskywing Dr
- 202 Kirkland St
- 422 Duskywing Dr
- 420 Duskywing Dr
