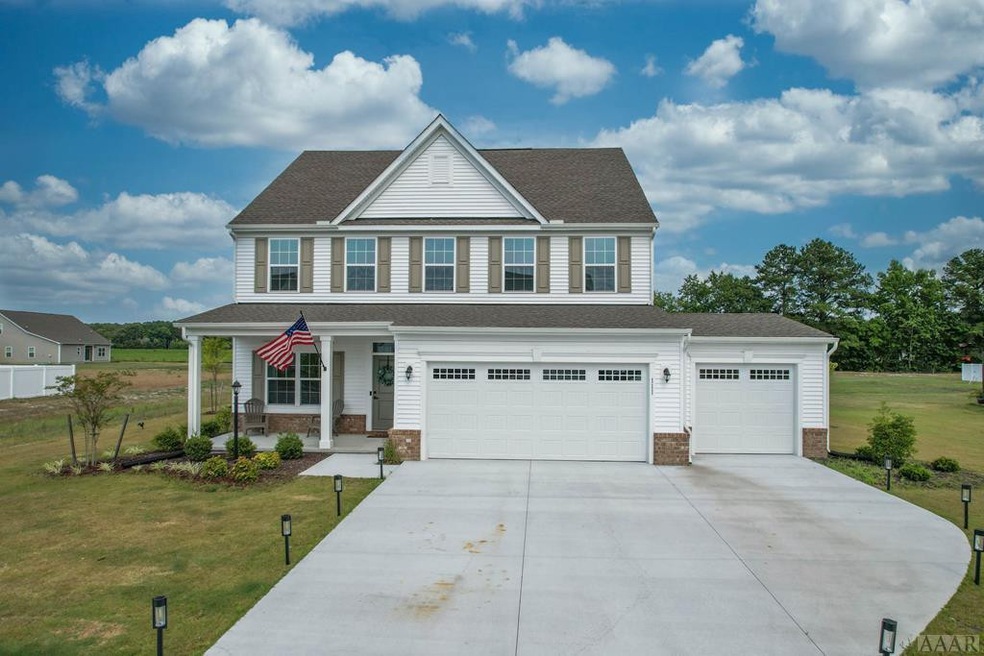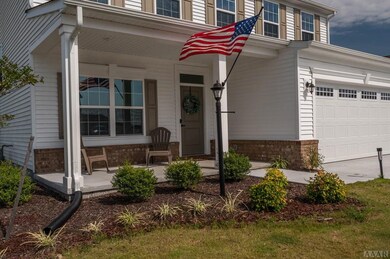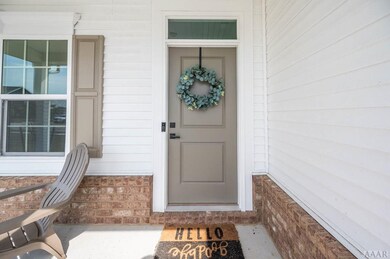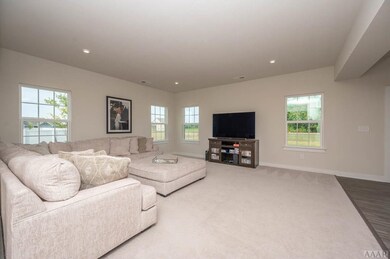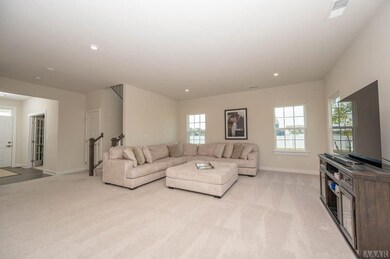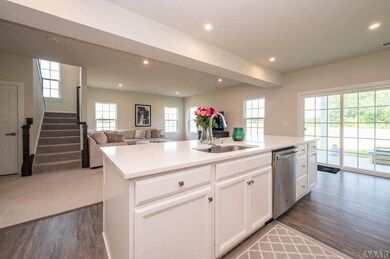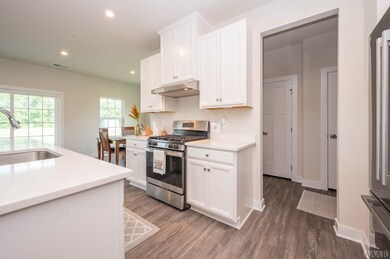
111 Glenmoor Path Moyock, NC 27958
Highlights
- Great Room
- Solid Surface Countertops
- Formal Dining Room
- Moyock Middle School Rated 9+
- Home Office
- Porch
About This Home
As of September 2022Beautiful almost brand new home without the new construction wait! This Columbia model holds 3 bedrooms with a loft area, a fantastic master closet, 2.5 bathrooms and a spacious open kitchen, living room and dining room space! Plenty of space for the vehicles and toys with this 3 car attached garage! It's bright, clean, welcoming and waiting for you to call home! About 7 minutes from the VA line and a short trip to the Outer Banks!, Neighborhood - Glenmoor Ridge
Last Agent to Sell the Property
AtCoastal Realty, LLC License #332610 Listed on: 07/14/2022

Last Buyer's Agent
Samantha Janisch
Rose & Womble Realty/Moyock
Home Details
Home Type
- Single Family
Est. Annual Taxes
- $2,217
Year Built
- Built in 2021
Lot Details
- 0.52 Acre Lot
- Property is zoned SFM - SINGLE F
HOA Fees
- $361 Monthly HOA Fees
Home Design
- Slab Foundation
- Wood Frame Construction
- Architectural Shingle Roof
- Vinyl Siding
- Stick Built Home
Interior Spaces
- 2,423 Sq Ft Home
- 2-Story Property
- Ceiling height of 9 feet or more
- Great Room
- Living Room
- Formal Dining Room
- Home Office
- Pull Down Stairs to Attic
- Fire and Smoke Detector
Kitchen
- Gas Oven
- Built-In Microwave
- Dishwasher
- Solid Surface Countertops
Flooring
- Carpet
- Laminate
- Vinyl Plank
Bedrooms and Bathrooms
- 3 Bedrooms
- Walk-In Closet
Laundry
- Laundry Room
- Washer and Dryer Hookup
Parking
- 3 Car Attached Garage
- Driveway
Outdoor Features
- Patio
- Porch
Utilities
- Forced Air Heating and Cooling System
- Heating System Uses Natural Gas
- Natural Gas Connected
- Tankless Water Heater
- On Site Septic
- Septic Tank
Listing and Financial Details
- Tax Lot 43
- Assessor Parcel Number 8041-27-6348
Community Details
Overview
- Glenmoor Subdivision
Security
- Resident Manager or Management On Site
Ownership History
Purchase Details
Home Financials for this Owner
Home Financials are based on the most recent Mortgage that was taken out on this home.Purchase Details
Home Financials for this Owner
Home Financials are based on the most recent Mortgage that was taken out on this home.Purchase Details
Similar Homes in Moyock, NC
Home Values in the Area
Average Home Value in this Area
Purchase History
| Date | Type | Sale Price | Title Company |
|---|---|---|---|
| Warranty Deed | $992,500 | -- | |
| Special Warranty Deed | $443,500 | None Available | |
| Special Warranty Deed | $183,000 | None Listed On Document |
Mortgage History
| Date | Status | Loan Amount | Loan Type |
|---|---|---|---|
| Open | $494,900 | VA | |
| Previous Owner | $453,332 | VA |
Property History
| Date | Event | Price | Change | Sq Ft Price |
|---|---|---|---|---|
| 09/14/2022 09/14/22 | Sold | $494,900 | 0.0% | $204 / Sq Ft |
| 08/16/2022 08/16/22 | Pending | -- | -- | -- |
| 08/13/2022 08/13/22 | Price Changed | $494,900 | -2.0% | $204 / Sq Ft |
| 08/01/2022 08/01/22 | Price Changed | $504,900 | -3.8% | $208 / Sq Ft |
| 07/31/2022 07/31/22 | For Sale | $524,900 | +6.1% | $217 / Sq Ft |
| 07/25/2022 07/25/22 | Off Market | $494,900 | -- | -- |
| 07/02/2021 07/02/21 | Off Market | $443,140 | -- | -- |
| 06/01/2021 06/01/21 | Sold | $443,140 | -- | $183 / Sq Ft |
Tax History Compared to Growth
Tax History
| Year | Tax Paid | Tax Assessment Tax Assessment Total Assessment is a certain percentage of the fair market value that is determined by local assessors to be the total taxable value of land and additions on the property. | Land | Improvement |
|---|---|---|---|---|
| 2024 | $2,933 | $421,500 | $79,000 | $342,500 |
| 2023 | $2,933 | $421,500 | $79,000 | $342,500 |
| 2022 | $0 | $418,100 | $79,000 | $339,100 |
| 2021 | $606 | $0 | $0 | $0 |
Agents Affiliated with this Home
-

Seller's Agent in 2022
Deanna Jones
AtCoastal Realty, LLC
(978) 866-6970
4 in this area
25 Total Sales
-
S
Buyer's Agent in 2022
Samantha Janisch
Rose & Womble Realty/Moyock
-
J
Seller's Agent in 2021
Jessica Locke
Rose & Womble Realty/Moyock
Map
Source: Hive MLS
MLS Number: 8108873
APN: 022P00000430000
- 129 Glenmoor Path
- 102 Currituck Reserve Pkwy
- 110 Steppeside Ln
- 115 Steppeside Ln
- 106 Gander Dr
- 107 Farmridge Way
- 203 Farmstead Loop
- 201 Farmstead Loop
- 137 Gander Dr
- 122 Gander Dr
- 817 Tulls Creek Rd Unit Lot 2
- 817 Tulls Creek Rd
- 207 Arbormoor Ln
- 205 Arbormoor Ln
- 306 Farmstead Loop
- 318 Arbormoor Ln
- 322 Arbormoor Ln
- 217 Arbormoor Ln
- 316 Arbormoor Ln
- Lot Arbormoor Ln
