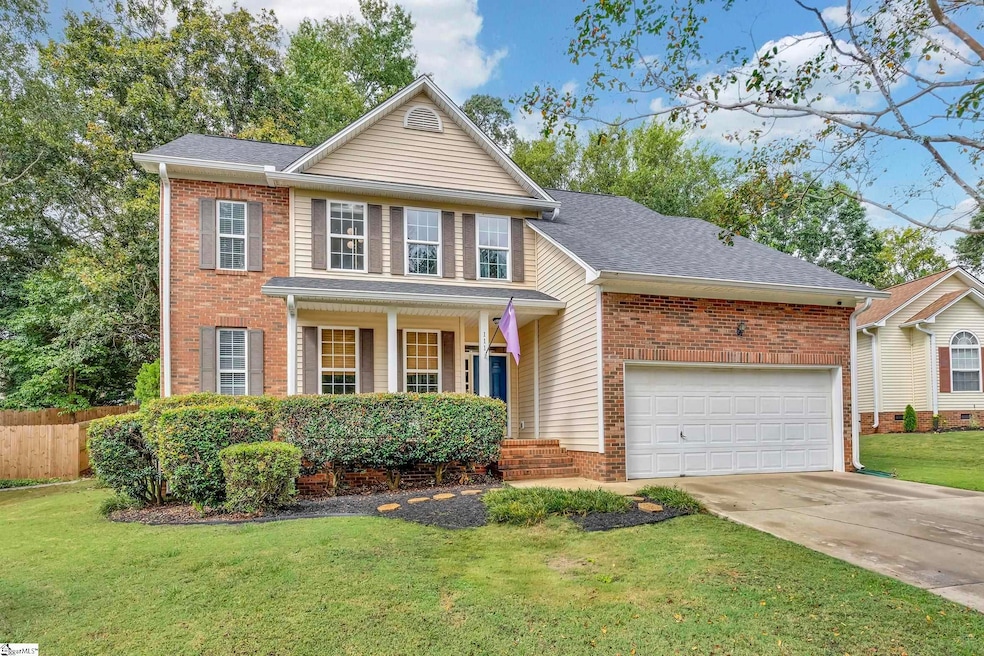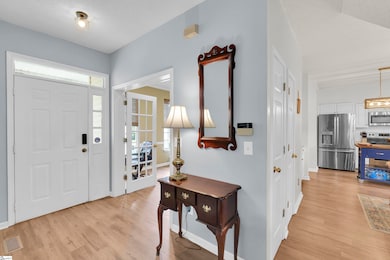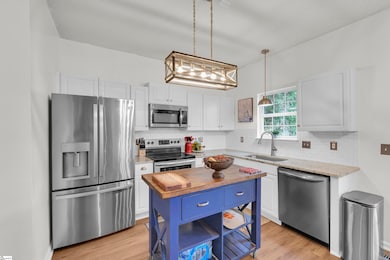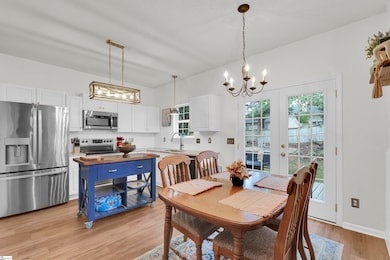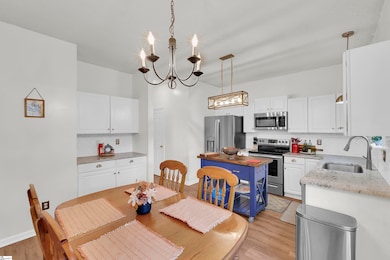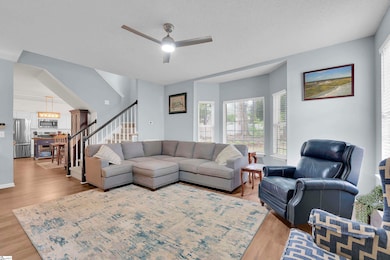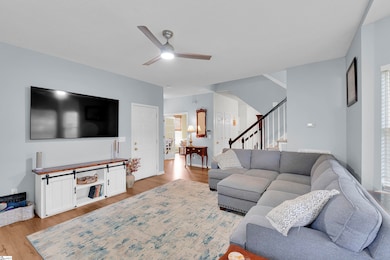111 Golden Crest Ct Mauldin, SC 29662
Estimated payment $2,127/month
Highlights
- Deck
- Traditional Architecture
- Breakfast Room
- Greenbrier Elementary School Rated A-
- Granite Countertops
- Fenced Yard
About This Home
Tucked within one of Mauldin's most amenity-rich communities, this beautifully updated 4-bedroom, 2.5-bath home offers the perfect blend of comfort, style, and convenience. Enjoy neighborhood amenities including a pool, clubhouse, tennis courts, and playground-all just minutes from downtown Greenville and Simpsonville, major interstates, and exciting new destinations in Mauldin. Step inside to discover fresh LVP flooring throughout the main level and an updated kitchen that truly shines-featuring white cabinetry, granite countertops, stainless steel appliances, and a statement island that will convey with the sale. The open layout flows seamlessly to a private, fenced backyard, surrounded by mature trees for shade and privacy, with a spacious deck and grilling patio perfect for entertaining or relaxing outdoors. Upstairs, the primary suite offers a walk-in closet, garden tub, separate shower, and double vanity, while three additional bedrooms, each with their own walk-in closet, share a roomy hall bath. A laundry room with cabinetry provides extra storage and function, and the two-car garage adds convenience and space for vehicles or hobbies. Outside and in, this home delivers the perfect combination of move-in-ready updates, modern design, and community amenities, all in one of the Upstate's fastest-growing areas.
Home Details
Home Type
- Single Family
Est. Annual Taxes
- $2,269
Year Built
- Built in 1997
Lot Details
- 7,841 Sq Ft Lot
- Fenced Yard
- Few Trees
HOA Fees
- $37 Monthly HOA Fees
Home Design
- Traditional Architecture
- Brick Exterior Construction
- Composition Roof
- Vinyl Siding
Interior Spaces
- 2,000-2,199 Sq Ft Home
- 2-Story Property
- Ceiling Fan
- Window Treatments
- Living Room
- Dining Room
- Crawl Space
- Fire and Smoke Detector
Kitchen
- Breakfast Room
- Electric Oven
- Self-Cleaning Oven
- Electric Cooktop
- Built-In Microwave
- Dishwasher
- Granite Countertops
- Disposal
Flooring
- Carpet
- Ceramic Tile
- Luxury Vinyl Plank Tile
Bedrooms and Bathrooms
- 4 Bedrooms
- Walk-In Closet
- Soaking Tub
- Garden Bath
Laundry
- Laundry Room
- Laundry on main level
- Washer and Electric Dryer Hookup
Attic
- Storage In Attic
- Pull Down Stairs to Attic
Parking
- 2 Car Attached Garage
- Driveway
Outdoor Features
- Deck
- Patio
- Front Porch
Schools
- Greenbrier Elementary School
- Hillcrest Middle School
- Hillcrest High School
Utilities
- Forced Air Heating and Cooling System
- Underground Utilities
- Electric Water Heater
- Cable TV Available
Community Details
- Email@Camsmgt.Com 877 672 2267 HOA
- Vineyard At Planters Row Subdivision
- Mandatory home owners association
Listing and Financial Details
- Assessor Parcel Number M007.02-01-332.00
Map
Home Values in the Area
Average Home Value in this Area
Tax History
| Year | Tax Paid | Tax Assessment Tax Assessment Total Assessment is a certain percentage of the fair market value that is determined by local assessors to be the total taxable value of land and additions on the property. | Land | Improvement |
|---|---|---|---|---|
| 2024 | $2,269 | $12,540 | $2,200 | $10,340 |
| 2023 | $2,269 | $12,540 | $2,200 | $10,340 |
| 2022 | $1,270 | $7,400 | $1,030 | $6,370 |
| 2021 | $1,270 | $7,400 | $1,030 | $6,370 |
| 2020 | $1,172 | $6,440 | $900 | $5,540 |
| 2019 | $1,172 | $6,440 | $900 | $5,540 |
| 2018 | $1,170 | $6,440 | $900 | $5,540 |
| 2017 | $1,170 | $6,440 | $900 | $5,540 |
| 2016 | $1,125 | $160,920 | $22,500 | $138,420 |
| 2015 | $1,125 | $160,920 | $22,500 | $138,420 |
| 2014 | $1,188 | $171,137 | $22,698 | $148,439 |
Property History
| Date | Event | Price | List to Sale | Price per Sq Ft | Prior Sale |
|---|---|---|---|---|---|
| 11/13/2025 11/13/25 | Price Changed | $359,900 | -1.4% | $180 / Sq Ft | |
| 10/09/2025 10/09/25 | For Sale | $365,000 | +8.6% | $183 / Sq Ft | |
| 06/22/2022 06/22/22 | Sold | $336,000 | +3.4% | $153 / Sq Ft | View Prior Sale |
| 05/20/2022 05/20/22 | For Sale | $324,900 | -- | $148 / Sq Ft |
Purchase History
| Date | Type | Sale Price | Title Company |
|---|---|---|---|
| Warranty Deed | $336,000 | Toates Law Firm Llc |
Mortgage History
| Date | Status | Loan Amount | Loan Type |
|---|---|---|---|
| Open | $268,800 | New Conventional |
Source: Greater Greenville Association of REALTORS®
MLS Number: 1571734
APN: M007.02-01-332.00
- 4 Natchez Dr
- 310 Ashmore Bridge Rd
- 102 White Tail Ct
- 220 Horse Tack Trail
- 309 Garrett St
- 24 Poplar Springs Dr
- Skandia II Plan at Riley Trace
- Portland II Plan at Riley Trace
- Aurora Plan at Riley Trace
- Craftsman II Plan at Riley Trace
- Skandia Plan at Riley Trace
- Baltic Plan at Riley Trace
- Arctic Plan at Riley Trace
- English - Single Level Plan at Riley Trace
- Aurora II Plan at Riley Trace
- Linden Plan at Riley Trace
- Portland Plan at Riley Trace
- Belle Vue Plan at Riley Trace
- Mountain-A Plan at Riley Trace
- Botnia Plan at Riley Trace
- 121 Golden Crest Ct
- 400 Middleshare Dr
- 513 Fagin Cir
- 107 Meadowbrook Dr
- 423 W Butler Rd
- 1011 W Butler Rd
- 24 Winteroak Ln
- 12 Comesee Ct
- 311 Bolli St
- 182 Bonnie Woods Dr
- 211 Drury Ln
- 107 Cedar Oak Ln
- 109 2nd St Unit 1
- 102 Norse Crk Dr
- 405 Mariene Dr
- 407 Mariene Dr
- 299 Miller Rd
- 108 Olii Place
- 601 Carronade Ct
- 16 Wild Lily Dr
