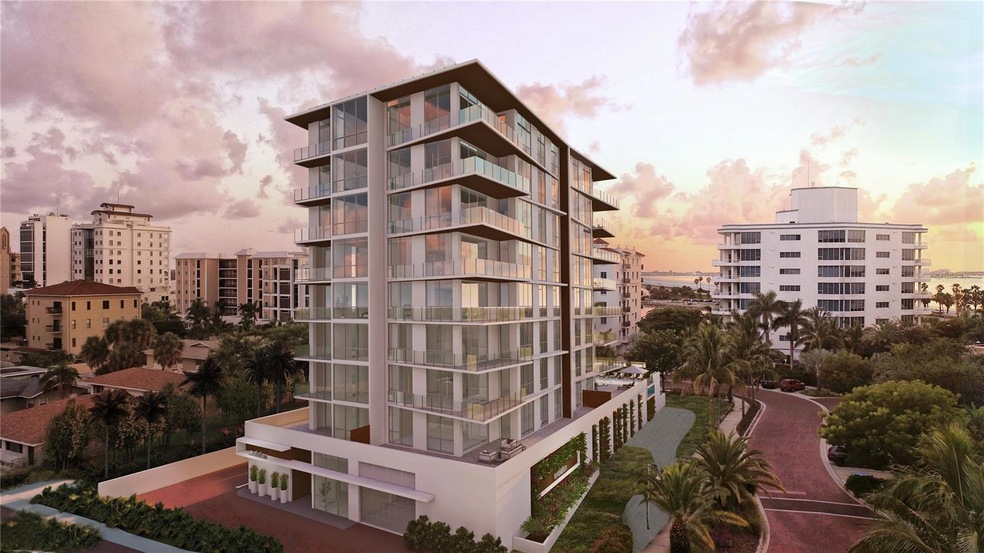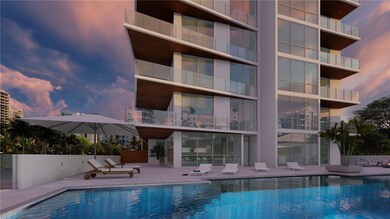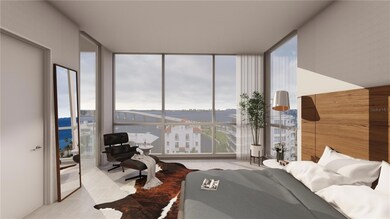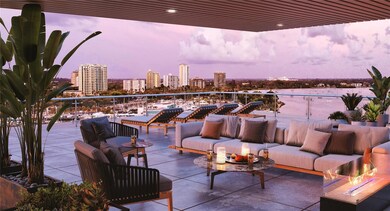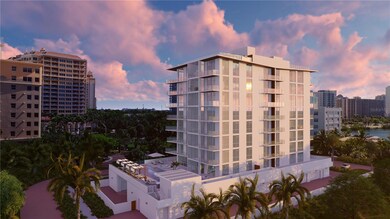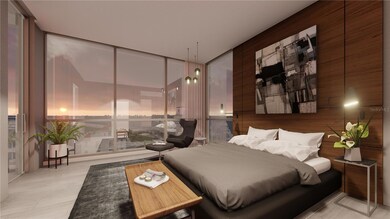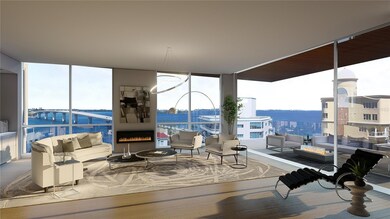
111 Golden Gate Point Unit 303 Sarasota, FL 34236
Downtown Sarasota NeighborhoodEstimated payment $20,718/month
Highlights
- Marina View
- Fitness Center
- Under Construction
- Southside Elementary School Rated A
- Oak Trees
- 4-minute walk to Causeway Park
About This Home
Under Construction. Enjoy this highly desirable location in Sarasota surrounded by iconic beaches and warm turquoise water. A professional and talented team led by a dedicated Europe-based Developer - WB Finance s.r.o., incorporates both price-awarding architects. Unrivaled views will greet you at every turn from your Evolution residence. With 20 luxury residences and 5 different floor plans, the living spaces flow together in an open, contemporary design. The units’ living space ranges from 2,050 sqft to 2,659. sqft and penthouses are going up to 3,527 sq. ft. The first-floor amenity deck is where you’ll be immersed in the relaxed atmosphere at the pool with the wrap-around sun patio, cabanas, fireplace, and bar. A fitness center with a yoga studio will comfort you to stay fit. Venture up a clubhouse with a pool table, sauna, or meeting rooms to get productive work. A private concierge will always be happy to assist and keep you busy by offering entertainment. A perfect complement is a quick-charging station for electric cars and an on-site car wash. Enjoy a grooming studio for your furry friend. But the most alluring element of these remarkably lavish residences is the rooftop sunbathing deck with a covered outdoor kitchen and barbecue. Call today the sales director for a personal introduction.
Listing Agent
KONA REALTY Brokerage Phone: 941-718-8293 License #3371231 Listed on: 07/08/2023
Property Details
Home Type
- Condominium
Est. Annual Taxes
- $61,281
Year Built
- Built in 2020 | Under Construction
Lot Details
- East Facing Home
- Dog Run
- Fenced
- Mature Landscaping
- Metered Sprinkler System
- Oak Trees
HOA Fees
- $1,210 Monthly HOA Fees
Parking
- 2 Car Attached Garage
- Garage Door Opener
Property Views
- Marina
- Full Bay or Harbor
- City
- Garden
Home Design
- Contemporary Architecture
- Slab Foundation
- Stem Wall Foundation
- Tile Roof
- Membrane Roofing
- Concrete Roof
- Concrete Siding
- Cement Siding
- Block Exterior
- Stucco
Interior Spaces
- 2,050 Sq Ft Home
- Open Floorplan
- Wet Bar
- Built-In Features
- Coffered Ceiling
- Skylights
- ENERGY STAR Qualified Windows with Low Emissivity
- Insulated Windows
- Sliding Doors
- Great Room
- Family Room Off Kitchen
- Combination Dining and Living Room
- Breakfast Room
- Inside Utility
- Sauna
Kitchen
- Built-In Oven
- Cooktop with Range Hood
- Microwave
- Freezer
- Ice Maker
- Dishwasher
- Solid Surface Countertops
- Solid Wood Cabinet
- Disposal
Flooring
- Wood
- Brick
- Marble
- Ceramic Tile
Bedrooms and Bathrooms
- 3 Bedrooms
- Closet Cabinetry
- Walk-In Closet
- 3 Full Bathrooms
Laundry
- Laundry Room
- Dryer
- Washer
Home Security
Eco-Friendly Details
- Gray Water System
Pool
- Heated In Ground Pool
- Saltwater Pool
- Outdoor Shower
- Pool Alarm
- Fiber Optic Pool Lighting
- Pool Tile
- Auto Pool Cleaner
- Pool Lighting
- Heated Spa
- In Ground Spa
Outdoor Features
- Balcony
- Exterior Lighting
- Outdoor Grill
Schools
- Southside Elementary School
- Booker Middle School
- Booker High School
Utilities
- Central Air
- Humidity Control
- Heat Pump System
- Thermostat
- Electric Water Heater
- High Speed Internet
- Phone Available
- Cable TV Available
Listing and Financial Details
- Visit Down Payment Resource Website
- Tax Lot 1,2,31
- Assessor Parcel Number 111 GOLDEN GATE POINT 103
Community Details
Overview
- Association fees include cable TV, common area taxes, pool, escrow reserves fund, insurance, maintenance structure, ground maintenance, maintenance, management, pest control, private road, recreational facilities, security, sewer, water
- Wojciech Zukiewicz Association
- Visit Association Website
- Built by Voeller
- Evolution Subdivision
- Golden Gate Point Community
- On-Site Maintenance
- Association Owns Recreation Facilities
- The community has rules related to fencing, vehicle restrictions
- 8-Story Property
Amenities
- Sauna
- Clubhouse
- Elevator
Recreation
- Fitness Center
- Community Pool
- Community Spa
Pet Policy
- Pets up to 60 lbs
- 2 Pets Allowed
Security
- Security Service
- Card or Code Access
- Gated Community
- Hurricane or Storm Shutters
Map
Home Values in the Area
Average Home Value in this Area
Property History
| Date | Event | Price | Change | Sq Ft Price |
|---|---|---|---|---|
| 07/08/2023 07/08/23 | For Sale | $2,600,000 | -- | $1,268 / Sq Ft |
Similar Homes in Sarasota, FL
Source: Stellar MLS
MLS Number: A4575683
- 111 Golden Gate Point Unit 802PH
- 111 Golden Gate Point Unit 701PH
- 111 Golden Gate Point Unit 401
- 111 Golden Gate Point Unit 402
- 111 Golden Gate Point Unit 201
- 111 Golden Gate Point Unit 403
- 174 Golden Gate Point Unit 21
- 233 Golden Gate Point Unit 6A
- 233 Golden Gate Point Unit 6C
- 223 Golden Gate Point Unit 2A
- 223 Golden Gate Point Unit 8B
- 223 Golden Gate Point Unit 9C
- 223 Golden Gate Point Unit 8A
- 223 Golden Gate Point Unit 9A Penthouse
- 223 Golden Gate Point Unit 5A
- 223 Golden Gate Point Unit 3A
- 223 Golden Gate Point Unit 4C
- 223 Golden Gate Point Unit 5C
- 223 Golden Gate Point Unit 5B
- 223 Golden Gate Point Unit 3C
- 111 Golden Gate Point Unit 402
- 161 Golden Gate Point Unit 1
- 161 Golden Gate Point Unit 4
- 650 Golden Gate Point Unit 301
- 11 Sunset Dr Unit 501
- 11 Sunset Dr Unit 704
- 11 Sunset Dr Unit 601
- 226 Golden Gate Point Unit 44
- 226 Golden Gate Point Unit 63
- 226 Golden Gate Point Unit 64
- 37 Sunset Dr Unit 54
- 258 Golden Gate Point Unit 701
- 1111 N Gulfstream Ave Unit 16C
- 1155 N Gulfstream Ave Unit 508
- 101 Sunset Dr Unit PH3
- 1111 Ritz Carlton Dr Unit 1404
- 888 Blvd of the Arts Unit 405
- 888 Blvd of the Arts Unit 1008
- 301 Quay Common Unit 704
- 301 Quay Commons Unit 501
