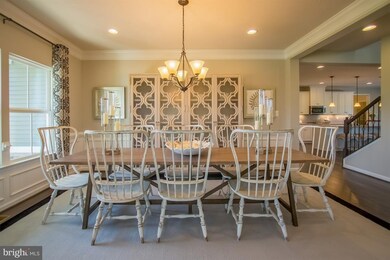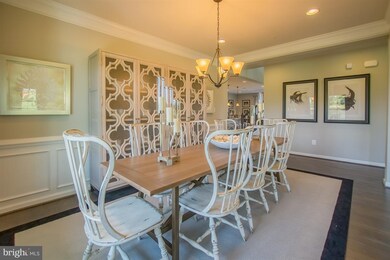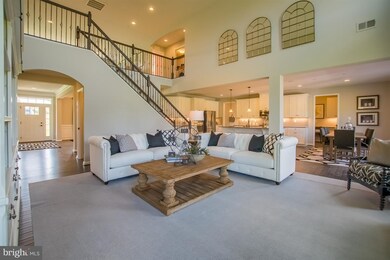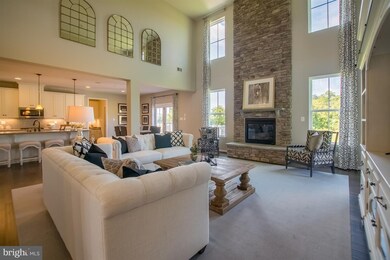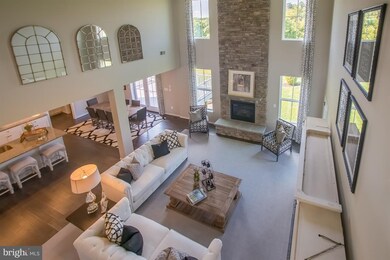
111 Grayhawk Way S Mechanicsburg, PA 17050
Silver Spring NeighborhoodEstimated Value: $776,315 - $849,000
Highlights
- Newly Remodeled
- Gourmet Country Kitchen
- Craftsman Architecture
- Green Ridge Elementary School Rated A
- Open Floorplan
- Wood Flooring
About This Home
As of September 2018Versailles incl: H/W, ceramic, wall-wall; 5BR; 4BA; Lux Owner's Ste w/Sitting Rm, full BA & 2 WI closet; all upper lvl BRs w/WI closets; BR #4 w/full BA; Loft; Grmt Kit w/huge island, WI pantry, GE SS Appl w/gas cook-top, double wall oven & refrig; Foyer; Living Rm, Dining Rm; Main Flr 5th BR w/full BA; full unf Bsmt w/3-piece RI & wet bar RI; 2-car Grge and More! Images are representative only.
Last Agent to Sell the Property
The KW Collective License #527829 Listed on: 04/27/2018

Last Buyer's Agent
Non Member Member
Metropolitan Regional Information Systems, Inc.
Home Details
Home Type
- Single Family
Est. Annual Taxes
- $8,748
Year Built
- Built in 2018 | Newly Remodeled
Lot Details
- 0.25 Acre Lot
HOA Fees
- $17 Monthly HOA Fees
Parking
- 2 Car Attached Garage
- Front Facing Garage
- Garage Door Opener
- Driveway
- Off-Street Parking
Home Design
- Craftsman Architecture
- Shingle Roof
- Asphalt Roof
- Stone Siding
- Vinyl Siding
Interior Spaces
- Property has 3 Levels
- Open Floorplan
- Ceiling height of 9 feet or more
- Ceiling Fan
- Recessed Lighting
- Heatilator
- Fireplace With Glass Doors
- Fireplace Mantel
- Gas Fireplace
- Low Emissivity Windows
- Vinyl Clad Windows
- Insulated Windows
- Casement Windows
- Window Screens
- Sliding Doors
- Insulated Doors
- Mud Room
- Entrance Foyer
- Family Room
- Combination Kitchen and Living
- Dining Room
- Loft
- Wood Flooring
- Attic
Kitchen
- Gourmet Country Kitchen
- Breakfast Area or Nook
- Built-In Double Oven
- Gas Oven or Range
- Cooktop
- Microwave
- ENERGY STAR Qualified Refrigerator
- ENERGY STAR Qualified Dishwasher
- Kitchen Island
- Upgraded Countertops
- Disposal
Bedrooms and Bathrooms
- 5 Bedrooms | 1 Main Level Bedroom
- En-Suite Primary Bedroom
- En-Suite Bathroom
- 4 Full Bathrooms
Laundry
- Laundry Room
- Washer and Dryer Hookup
Unfinished Basement
- Heated Basement
- Basement Fills Entire Space Under The House
- Walk-Up Access
- Connecting Stairway
- Rear Basement Entry
- Sump Pump
- Space For Rooms
- Rough-In Basement Bathroom
- Basement Windows
Home Security
- Carbon Monoxide Detectors
- Fire and Smoke Detector
Accessible Home Design
- Doors swing in
- Doors with lever handles
- Doors are 32 inches wide or more
- More Than Two Accessible Exits
Eco-Friendly Details
- Energy-Efficient Construction
- Energy-Efficient HVAC
- Energy-Efficient Lighting
- Whole House Exhaust Ventilation
Utilities
- 90% Forced Air Heating and Cooling System
- Vented Exhaust Fan
- Programmable Thermostat
- Tankless Water Heater
- Natural Gas Water Heater
- Cable TV Available
Community Details
- Built by RYAN HOMES
- Grayhawk Landing Subdivision, Versaille Floorplan
Listing and Financial Details
- Tax Lot 58
Ownership History
Purchase Details
Home Financials for this Owner
Home Financials are based on the most recent Mortgage that was taken out on this home.Purchase Details
Similar Homes in Mechanicsburg, PA
Home Values in the Area
Average Home Value in this Area
Purchase History
| Date | Buyer | Sale Price | Title Company |
|---|---|---|---|
| Makkena Venubabu | $563,588 | None Available | |
| Nvr Inc A Virginia Corporation | $130,000 | Nvr Settlement Services Inc |
Mortgage History
| Date | Status | Borrower | Loan Amount |
|---|---|---|---|
| Open | Makkena Venubabu | $426,000 | |
| Closed | Makkena Venubabu | $446,000 | |
| Closed | Makkena Venubabu | $450,000 | |
| Closed | Makkena Venubabu | $450,870 |
Property History
| Date | Event | Price | Change | Sq Ft Price |
|---|---|---|---|---|
| 09/21/2018 09/21/18 | Sold | $563,588 | +1.7% | $135 / Sq Ft |
| 04/27/2018 04/27/18 | Pending | -- | -- | -- |
| 04/27/2018 04/27/18 | For Sale | $553,905 | -- | $133 / Sq Ft |
Tax History Compared to Growth
Tax History
| Year | Tax Paid | Tax Assessment Tax Assessment Total Assessment is a certain percentage of the fair market value that is determined by local assessors to be the total taxable value of land and additions on the property. | Land | Improvement |
|---|---|---|---|---|
| 2025 | $8,748 | $542,800 | $80,000 | $462,800 |
| 2024 | $8,322 | $542,800 | $80,000 | $462,800 |
| 2023 | $7,901 | $542,800 | $80,000 | $462,800 |
| 2022 | $7,707 | $542,800 | $80,000 | $462,800 |
| 2021 | $7,541 | $542,800 | $80,000 | $462,800 |
| 2020 | $7,400 | $542,800 | $80,000 | $462,800 |
| 2019 | $7,279 | $542,800 | $80,000 | $462,800 |
Agents Affiliated with this Home
-
Melissa Daniels

Seller's Agent in 2018
Melissa Daniels
The KW Collective
(410) 984-0888
68 in this area
4,044 Total Sales
-
N
Buyer's Agent in 2018
Non Member Member
Metropolitan Regional Information Systems
Map
Source: Bright MLS
MLS Number: 1000453312
APN: 38-18-1336-085
- 130 Grayhawk Way S
- 134 Grayhawk Way S
- 6868-6938 Carlisle P Carlisle Pike
- 38 Skyline Dr
- 1 Reserve Ln Unit ROCKFORD PLAN
- 1 Reserve Ln Unit LAUREL PLAN
- 1 Reserve Ln Unit ARDMORE PLAN
- 1 Reserve Ln Unit GLENWOOD PLAN
- 1 Reserve Ln Unit CAMBRIDGE PLAN
- 1 Reserve Ln Unit ESSINGTON PLAN
- 1 Reserve Ln Unit GLEN MARY PLAN
- 1 Reserve Ln Unit DANBURY PLAN
- 121 Rich Valley Rd
- 253 Willow Mill Park Rd
- 0 Northwatch Ln
- 49 Hamlet Cir
- 103 Steven Dr
- 305 Pin Oak Ct
- 400 Pin Oak Ct
- 409 Carmella Dr
- 111 Grayhawk Way S
- 113 Grayhawk Way S
- 109 Grayhawk Way S
- 0 Coopers Hawk Dr Unit PACB117730
- 0 Coopers Hawk Dr Unit PACB117728
- 107 Grayhawk Way S Unit NORMANDY
- 107 Grayhawk Way S
- 115 Grayhawk Way S
- 112 Grayhawk Way S
- 110 Grayhawk Way S
- 108 Grayhawk Way S
- 114 Grayhawk Way S
- 114 Grayhawk Way S
- 106 Grayhawk Way S
- 117 Grayhawk Way S
- 104 Grayhawk Way S
- 118 Grayhawk Way S
- 119 Grayhawk Way S
- 113 Coopers Hawk Dr
- 113 Cooper's Hawk Dr


