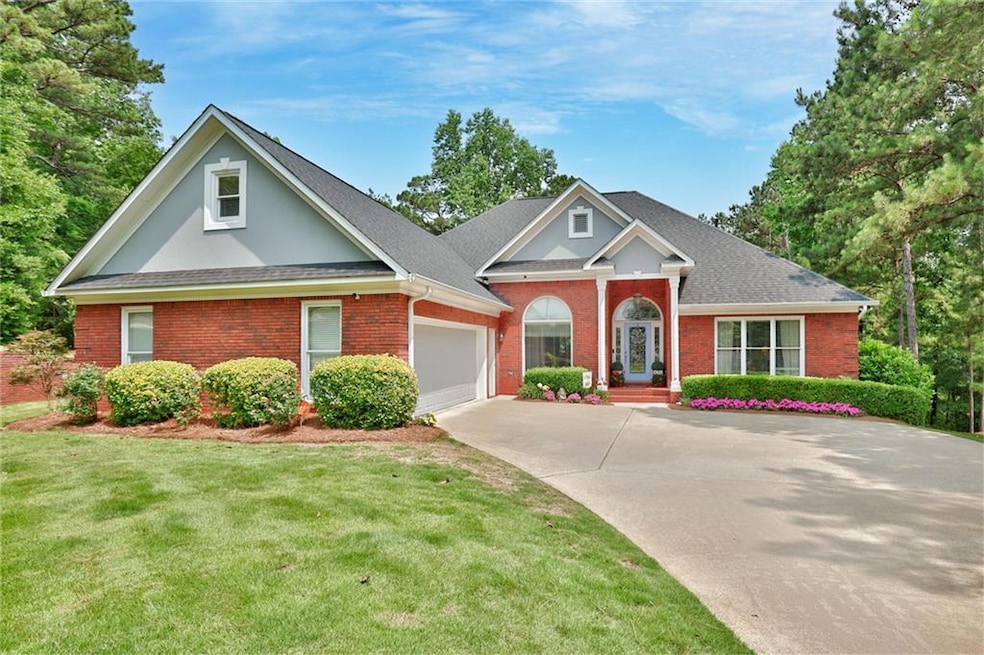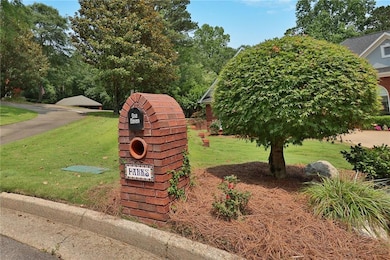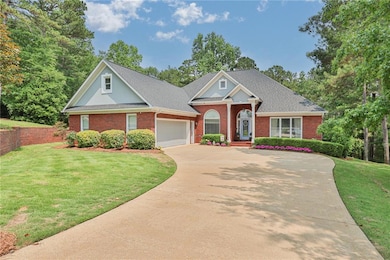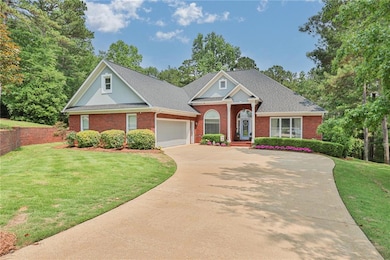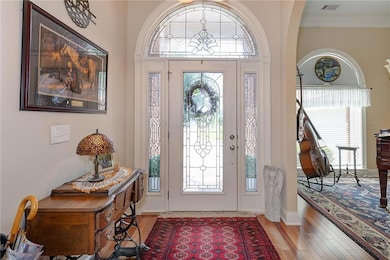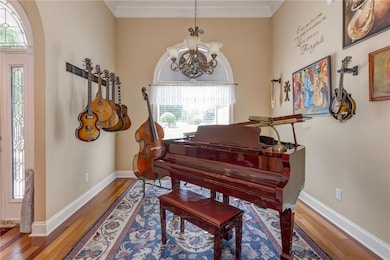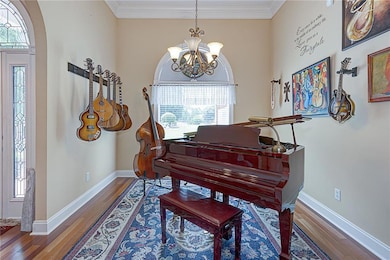
111 Greystone Ct Smiths Station, AL 36877
Estimated payment $3,593/month
Highlights
- In Ground Pool
- Separate his and hers bathrooms
- Deck
- Lakewood Elementary School Rated A-
- View of Trees or Woods
- Oversized primary bedroom
About This Home
Your dream home in Greystone Forest. Highly desirable 4BR/ 3 bath home that boasts over 3000sq.ft. , with a bonus room and salt water pool. Exceptional floor plan and tastefully decorated home perfect for entertaining. Kitchen is a cook's delight, with breakfast nook that opens up to a small side porch for quiet morning coffee. The back yard is truly an oasis with pool, waterfall and lots of lush landscaping. whether your hosting friends or enjoying quiet evenings under the stars.General Public Remarks: Welcome to your dream home in the highly desirable Greystone Forest community. This exceptional 4-bedroom, 3-bathroom residence offers 3,020 square feet of beautifully maintained and thoughtfully designed living space Step inside to find an open-concept layout that caters to both everyday living and entertaining. The home features spacious living areas filled with natural light, along with a modern kitchen that opens to the main living space—ideal for gatherings or hosting friends. The upstairs over-sized bonus room could also serve as a fifth bedroom. Whether you're working from home, accommodating a growing household, or welcoming guests, the generous bedroom count and flexible layout provide room for every need. The spacious primary suite includes a spa-like bath with dual vanities, a garden tub, separate shower, and his and her walk-in closets. The rear bedrooms share a Jack & Jill bathroom and an additional bedroom with a stunning array of built-in bookcases and cabinetry that can be utilized as a home-office or as an additional bedroom. A cook’s delight, the kitchen is perfect for parties and entertaining, it features a granite-topped island that is adjacent to a breakfast nook, while a separate formal dining room offers a perfect space for entertaining (currently used as a music room). A small side porch provides the perfect setting for enjoying morning coffee or reading, while offering views of birds and squirrels at the edge of a “mini-forest” . But what truly sets this home apart is when you step out onto the larger back porch and see the beautifully landscaped backyard oasis perfect for parties and entertaining, a peaceful retreat complete with a saltwater swimming pool, a three-fountain water feature, and a breathtaking rock staircase. Whether you're enjoying a quiet evening under the stars or entertaining a crowd, this outdoor space is a true extension of the home. This gem is more than just a house—it's a place to live, relax, and thrive.
Home Details
Home Type
- Single Family
Est. Annual Taxes
- $2,275
Year Built
- Built in 2006
Lot Details
- 0.33 Acre Lot
- Cul-De-Sac
- Chain Link Fence
- Sloped Lot
- Back Yard Fenced and Front Yard
Parking
- 2 Car Attached Garage
- Parking Pad
- Side Facing Garage
- Driveway Level
Home Design
- Traditional Architecture
- Brick Exterior Construction
- Slab Foundation
- Shingle Roof
Interior Spaces
- 3,019 Sq Ft Home
- 1.5-Story Property
- Rear Stairs
- Bookcases
- Crown Molding
- Tray Ceiling
- Ceiling height of 10 feet on the main level
- Ceiling Fan
- Gas Log Fireplace
- Double Pane Windows
- Two Story Entrance Foyer
- Family Room with Fireplace
- Living Room with Fireplace
- Breakfast Room
- Formal Dining Room
- Home Office
- Bonus Room
- Views of Woods
- Attic
Kitchen
- Breakfast Bar
- Electric Range
- Range Hood
- Microwave
- Dishwasher
- Kitchen Island
- Stone Countertops
Flooring
- Wood
- Carpet
- Ceramic Tile
Bedrooms and Bathrooms
- Oversized primary bedroom
- 5 Bedrooms | 4 Main Level Bedrooms
- Primary Bedroom on Main
- Split Bedroom Floorplan
- Dual Closets
- Walk-In Closet
- Separate his and hers bathrooms
- 3 Full Bathrooms
- Dual Vanity Sinks in Primary Bathroom
- Separate Shower in Primary Bathroom
- Soaking Tub
Laundry
- Laundry Room
- Laundry on main level
- Sink Near Laundry
Home Security
- Intercom
- Fire and Smoke Detector
Eco-Friendly Details
- Energy-Efficient Appliances
- Energy-Efficient Construction
Pool
- In Ground Pool
- Saltwater Pool
- Waterfall Pool Feature
- Fence Around Pool
Outdoor Features
- Deck
- Covered patio or porch
- Rain Gutters
Location
- Property is near schools
Utilities
- Central Heating and Cooling System
- Underground Utilities
- 110 Volts
- Electric Water Heater
- Septic Tank
- Phone Available
- Cable TV Available
Community Details
- Property has a Home Owners Association
- Greystone Forest Subdivision
Listing and Financial Details
- Assessor Parcel Number 1404200000148000
Map
Home Values in the Area
Average Home Value in this Area
Tax History
| Year | Tax Paid | Tax Assessment Tax Assessment Total Assessment is a certain percentage of the fair market value that is determined by local assessors to be the total taxable value of land and additions on the property. | Land | Improvement |
|---|---|---|---|---|
| 2024 | -- | $42,822 | $5,500 | $37,322 |
| 2023 | $0 | $42,822 | $5,500 | $37,322 |
| 2022 | $2,103 | $42,825 | $5,500 | $37,325 |
| 2021 | $2,103 | $39,612 | $5,500 | $34,112 |
| 2020 | $2,103 | $36,348 | $5,500 | $30,848 |
| 2019 | $2,033 | $35,162 | $5,500 | $29,662 |
| 2018 | $2,033 | $35,160 | $0 | $0 |
| 2015 | $1,783 | $31,000 | $0 | $0 |
| 2014 | $1,783 | $31,000 | $0 | $0 |
Property History
| Date | Event | Price | Change | Sq Ft Price |
|---|---|---|---|---|
| 06/04/2025 06/04/25 | For Sale | $615,000 | -- | $204 / Sq Ft |
Similar Homes in Smiths Station, AL
Source: East Alabama Board of REALTORS®
MLS Number: E100949
APN: 14-04-20-0-000-148.000
- 71 Greystone Ct
- 766 Lee Road 553
- 403 Summerbrook St
- 281 Lee Road 315
- 41 Tree Top Hill
- 133 Summerbrook St
- 133 Lee Road 536
- 595 Lee Road 554
- 20 Sunny Brook St
- 93 Pebble Ct
- 30 Ivy Loop
- 33 Ivy Loop
- 1043 Lee Road 315
- 1065 Lee Road 315
- 0 Twin Tower Rd Unit 15045154
- 5 Ivy Cross
- 3 Ivy Cross
- 87 Lee Road 2134
- 63 Boulder Creek Dr
- 757 Lee Road 315
- 157 Quail Run Ave
- 19707 Us Highway 280 E
- 5295 River Chase Dr
- 15 Windsweep Ct
- 7380 Winding Ridge Rd
- 3622 S Railroad St
- 5001 River Chase Dr
- 1800 Lakewood Dr
- 4402 River Chase Dr
- 1701 37th St
- 37 Lee Road 918
- 6890 River Rd
- 6700 River Rd
- 6101 River Rd Unit 2
- 2150 Stadium Dr
- 6700 River Rd Unit B1
- 6700 River Rd Unit 1003
- 6700 River Rd Unit A1
- 6750 River Rd
- 6000 River Rd
