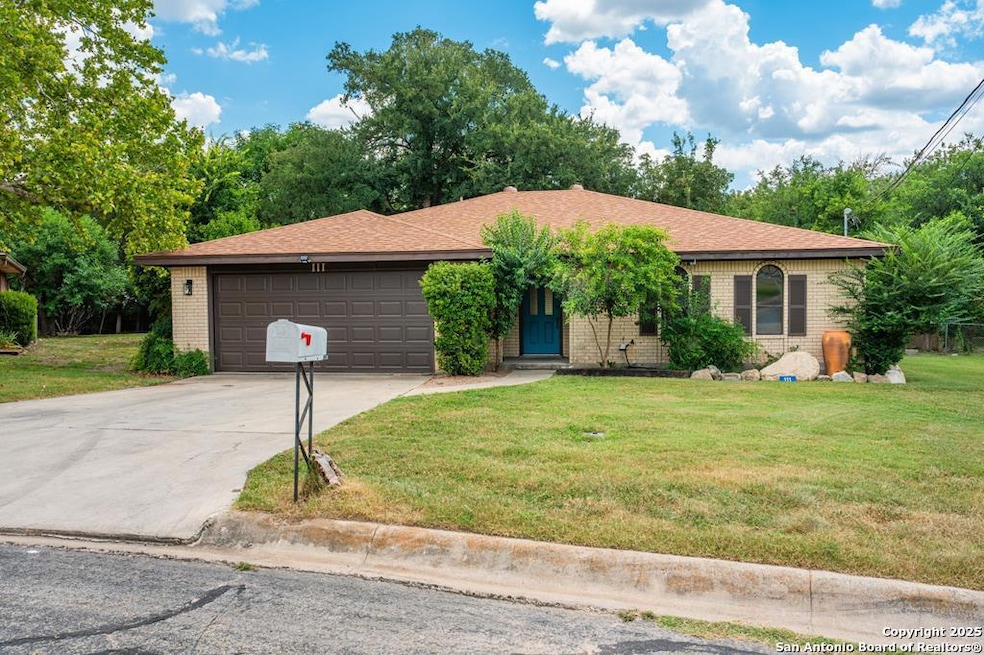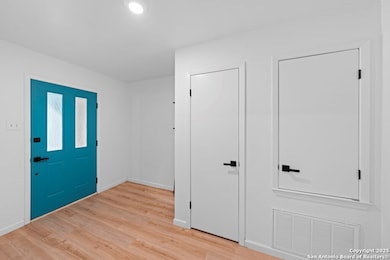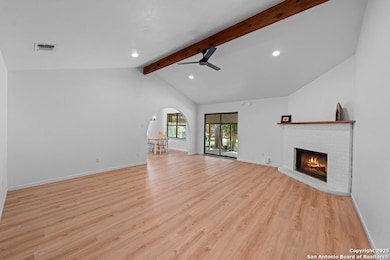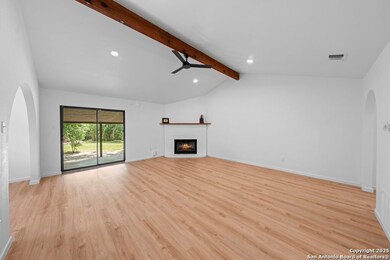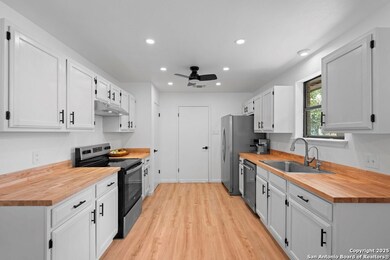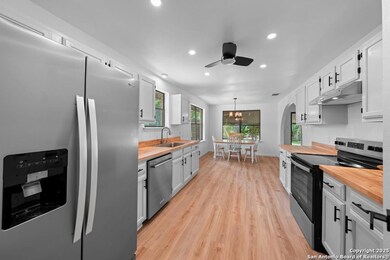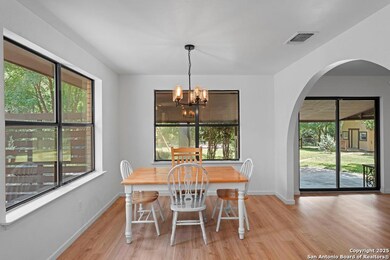111 Homestead Kerrville, TX 78028
Estimated payment $2,371/month
Highlights
- Attic
- Covered Patio or Porch
- Eat-In Kitchen
- Fred H. Tally Elementary School Rated A-
- 2 Car Attached Garage
- Double Pane Windows
About This Home
Charming 2 bedroom 2 Bath home on a half acre fenced lot. Enjoy the warmth and character of the wood burning Fireplace, high ceilings, year old vinyl Lux flooring throughout, large kitchen with butcher block countertops installed a year ago. Both bedrooms are spacious and have sizable closet space. Step outside to your large covered patio and private fenced yard with beautiful mature trees ideal for relaxing and entertaining in total seclusion. Two storage buildings ~~one is a 16 x 20 with window A/C and great for storage, workshop or office.
Listing Agent
Shelley Ray Smith
RE/MAX Kerrville Listed on: 08/15/2025
Home Details
Home Type
- Single Family
Est. Annual Taxes
- $5,321
Year Built
- Built in 1984
Lot Details
- 0.53 Acre Lot
- Fenced
Parking
- 2 Car Attached Garage
Home Design
- Slab Foundation
- Composition Roof
- Stone Siding
Interior Spaces
- 1,532 Sq Ft Home
- Property has 1 Level
- Ceiling Fan
- Wood Burning Fireplace
- Double Pane Windows
- Living Room with Fireplace
- Vinyl Flooring
- Stone or Rock in Basement
- Partially Finished Attic
Kitchen
- Eat-In Kitchen
- Stove
- Dishwasher
- Disposal
Bedrooms and Bathrooms
- 2 Bedrooms
- Walk-In Closet
- 2 Full Bathrooms
Laundry
- Laundry Room
- Washer Hookup
Outdoor Features
- Covered Patio or Porch
Schools
- Tally Elementary School
- Tivy High School
Utilities
- Central Heating and Cooling System
- Electric Water Heater
- Cable TV Available
Community Details
- Lime Creek Subdivision
Listing and Financial Details
- Legal Lot and Block 12 / 3
- Assessor Parcel Number 31212
Map
Home Values in the Area
Average Home Value in this Area
Tax History
| Year | Tax Paid | Tax Assessment Tax Assessment Total Assessment is a certain percentage of the fair market value that is determined by local assessors to be the total taxable value of land and additions on the property. | Land | Improvement |
|---|---|---|---|---|
| 2025 | $1,881 | $281,585 | $53,000 | $228,585 |
| 2024 | $4,237 | $229,257 | $48,638 | $239,277 |
| 2023 | $2,456 | $208,415 | $48,638 | $219,296 |
| 2022 | $3,861 | $235,105 | $43,986 | $191,119 |
| 2021 | $3,667 | $200,808 | $43,986 | $156,822 |
| 2020 | $3,529 | $162,883 | $43,986 | $118,897 |
| 2019 | $3,241 | $142,350 | $43,986 | $98,364 |
| 2018 | $3,215 | $142,119 | $37,397 | $104,722 |
| 2017 | $3,110 | $136,766 | $35,959 | $100,807 |
| 2016 | $3,025 | $132,999 | $35,959 | $97,040 |
| 2015 | -- | $132,999 | $35,959 | $97,040 |
| 2014 | -- | $128,289 | $35,959 | $92,330 |
Property History
| Date | Event | Price | List to Sale | Price per Sq Ft | Prior Sale |
|---|---|---|---|---|---|
| 11/13/2025 11/13/25 | Sold | -- | -- | -- | View Prior Sale |
| 08/15/2025 08/15/25 | For Sale | $365,000 | +32.7% | $238 / Sq Ft | |
| 03/25/2024 03/25/24 | Sold | -- | -- | -- | View Prior Sale |
| 03/25/2024 03/25/24 | Sold | -- | -- | -- | View Prior Sale |
| 01/24/2024 01/24/24 | Price Changed | $275,000 | 0.0% | $180 / Sq Ft | |
| 01/24/2024 01/24/24 | Price Changed | $275,000 | -3.5% | $180 / Sq Ft | |
| 01/04/2024 01/04/24 | Price Changed | $285,000 | 0.0% | $186 / Sq Ft | |
| 01/04/2024 01/04/24 | Price Changed | $285,000 | -4.2% | $186 / Sq Ft | |
| 11/29/2023 11/29/23 | For Sale | $297,500 | 0.0% | $194 / Sq Ft | |
| 11/27/2023 11/27/23 | For Sale | $297,500 | -- | $194 / Sq Ft |
Purchase History
| Date | Type | Sale Price | Title Company |
|---|---|---|---|
| Deed | -- | Fidelity Abstract & Title | |
| Vendors Lien | -- | None Available |
Mortgage History
| Date | Status | Loan Amount | Loan Type |
|---|---|---|---|
| Open | $270,019 | FHA | |
| Previous Owner | $80,000 | New Conventional |
Source: San Antonio Board of REALTORS®
MLS Number: 1894607
APN: R31212
- 101 Creekside Dr
- 2196 Junction Hwy
- 1821 Lois St
- 1901 N Chateau Ln
- 1806 Chateau
- 1811 N Chateau Ln
- 155 Stephanie Dr
- 1813 N Chateau Ln Unit 7
- 1803 N Athens Ave Unit 35
- 1804 Athens Ave
- 2004 Athens Ave
- 2005 N Cordoba Ave Unit 37
- 1902 Valencia Dr N Unit 79
- 224 Coronado Cir
- 2009 Athens Ave N
- 2005 Valencia Dr N
- 2011 Athens Ave
- 2004 Valencia Dr N Unit 82
- 2004 Valencia Dr N
- 1706 Valencia Dr N
- 212 Oak Hill Dr
- 208 Coronado Cir
- 120 Cynthia Dr
- 103 Cynthia Dr
- 505 East Ln
- 1012 #2A Guadalupe St
- 115 Plaza Dr
- 1749-1775 Sheppard Rees Rd
- 155 Nimitz Dr
- 1225 Cailloux Blvd N
- 1000 Paschal Ave
- 404 Scott St
- 717 Hill Country Dr
- 108 Holly Hill Dr
- 1407 Sidney Baker St
- 518 Peterson Dr
- 515 Roy St
- 705 Tennis St
- 39 4th St
- 1605 Water St
