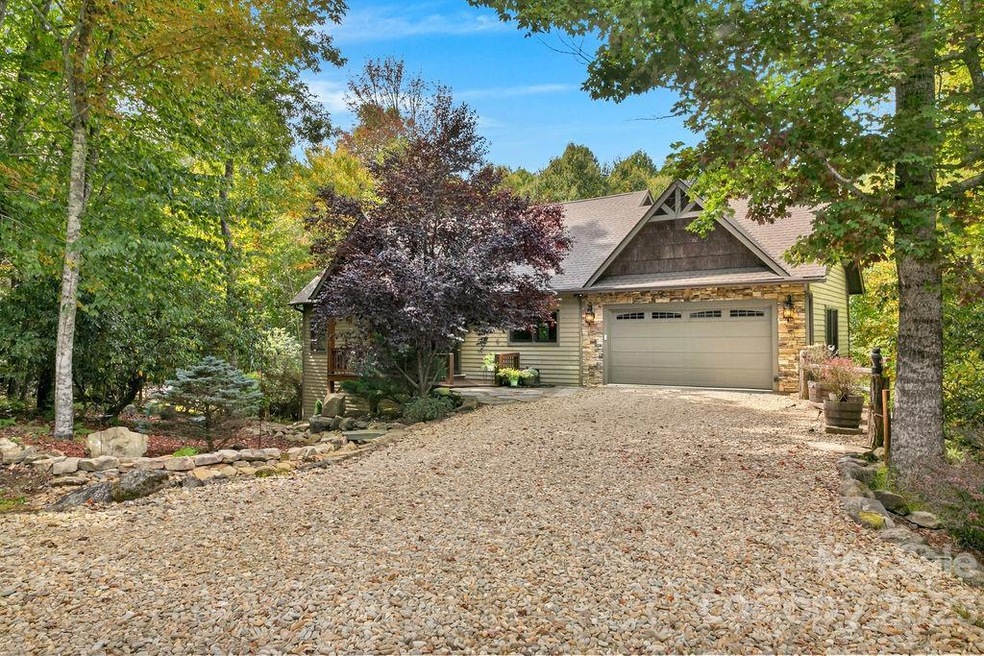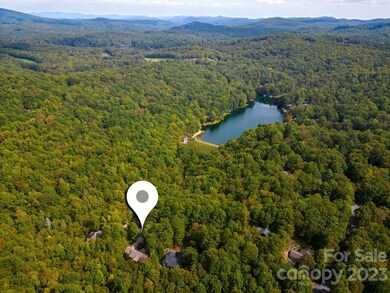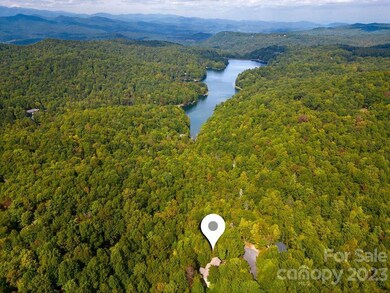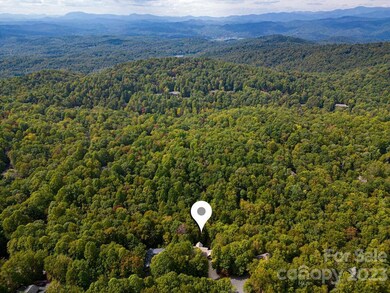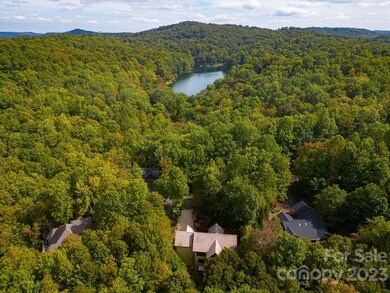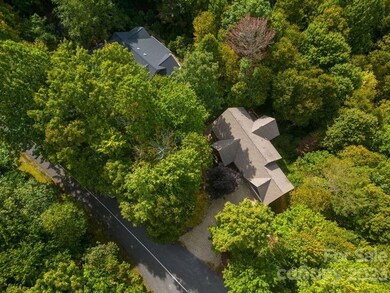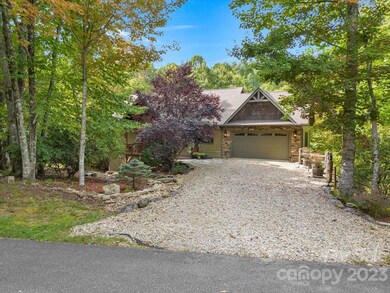
111 Isuhdavga Ct Unit U6L5A Brevard, NC 28712
Estimated Value: $808,918 - $917,000
Highlights
- Golf Course Community
- Open Floorplan
- Wooded Lot
- Fitness Center
- Contemporary Architecture
- Vaulted Ceiling
About This Home
As of November 2023Arts and Craft style home on a double lot at the end of a cul de sac. The home has soaring wood ceilings and huge windows in an open floor plan. A floor-to-ceiling rock fireplace with gas logs. Hardwood floors. 2 covered decks - one up and one down. Kitchen with granite counter tops and stainless steel appliances. Level driveway into a 2 car garage. The lower level has 2 additional bedrooms, full bath, laundry/utility room and family room.
Last Agent to Sell the Property
Connestee Falls Realty Brokerage Email: Lynda@connesteefallshomes.com License #223494 Listed on: 10/05/2023
Last Buyer's Agent
Connestee Falls Realty Brokerage Email: Lynda@connesteefallshomes.com License #223494 Listed on: 10/05/2023
Home Details
Home Type
- Single Family
Est. Annual Taxes
- $2,984
Year Built
- Built in 2009
Lot Details
- Fenced
- Level Lot
- Wooded Lot
HOA Fees
- $316 Monthly HOA Fees
Parking
- 2 Car Attached Garage
Home Design
- Contemporary Architecture
- Stone Siding
- Hardboard
Interior Spaces
- 1-Story Property
- Open Floorplan
- Vaulted Ceiling
- Propane Fireplace
- Living Room with Fireplace
- Pull Down Stairs to Attic
Kitchen
- Electric Range
- Microwave
- Dishwasher
- Disposal
Flooring
- Wood
- Tile
Bedrooms and Bathrooms
- Walk-In Closet
Laundry
- Laundry Room
- Dryer
- Washer
Basement
- Walk-Out Basement
- Basement Fills Entire Space Under The House
- Crawl Space
- Natural lighting in basement
Schools
- Brevard Elementary And Middle School
- Brevard High School
Utilities
- Central Air
- Heat Pump System
- Underground Utilities
- Propane
- Water Softener
- Cable TV Available
Listing and Financial Details
- Assessor Parcel Number 8582-28-8340-000
Community Details
Overview
- Cfpoa Association, Phone Number (828) 885-2001
- Connestee Falls Subdivision
- Mandatory home owners association
Amenities
- Picnic Area
Recreation
- Golf Course Community
- Tennis Courts
- Community Playground
- Fitness Center
- Community Pool
- Trails
Ownership History
Purchase Details
Home Financials for this Owner
Home Financials are based on the most recent Mortgage that was taken out on this home.Purchase Details
Purchase Details
Purchase Details
Home Financials for this Owner
Home Financials are based on the most recent Mortgage that was taken out on this home.Similar Homes in Brevard, NC
Home Values in the Area
Average Home Value in this Area
Purchase History
| Date | Buyer | Sale Price | Title Company |
|---|---|---|---|
| Miller Family Trust | $780,000 | None Listed On Document | |
| Forman Joan | -- | None Listed On Document | |
| Forman Michael | $470,000 | None Available | |
| White Larraine L | $272,500 | None Available |
Mortgage History
| Date | Status | Borrower | Loan Amount |
|---|---|---|---|
| Previous Owner | Forman Michael | $100,000 | |
| Previous Owner | Forman Michael | $161,000 | |
| Previous Owner | White Larraine L | $218,000 |
Property History
| Date | Event | Price | Change | Sq Ft Price |
|---|---|---|---|---|
| 11/17/2023 11/17/23 | Sold | $780,000 | 0.0% | $316 / Sq Ft |
| 10/05/2023 10/05/23 | Pending | -- | -- | -- |
| 10/05/2023 10/05/23 | For Sale | $780,000 | -- | $316 / Sq Ft |
Tax History Compared to Growth
Tax History
| Year | Tax Paid | Tax Assessment Tax Assessment Total Assessment is a certain percentage of the fair market value that is determined by local assessors to be the total taxable value of land and additions on the property. | Land | Improvement |
|---|---|---|---|---|
| 2024 | $2,984 | $453,290 | $45,000 | $408,290 |
| 2023 | $2,984 | $453,290 | $45,000 | $408,290 |
| 2022 | $2,984 | $453,290 | $45,000 | $408,290 |
| 2021 | $2,961 | $453,290 | $45,000 | $408,290 |
| 2020 | $1,873 | $269,050 | $0 | $0 |
| 2019 | $1,859 | $269,050 | $0 | $0 |
| 2018 | $1,599 | $269,050 | $0 | $0 |
| 2017 | $1,581 | $269,050 | $0 | $0 |
| 2016 | $1,556 | $269,050 | $0 | $0 |
| 2015 | $1,234 | $285,810 | $37,500 | $248,310 |
| 2014 | $1,234 | $285,810 | $37,500 | $248,310 |
Agents Affiliated with this Home
-
Lynda Hysong

Seller's Agent in 2023
Lynda Hysong
Connestee Falls Realty
(828) 553-2779
36 in this area
36 Total Sales
Map
Source: Canopy MLS (Canopy Realtor® Association)
MLS Number: 4088210
APN: 8582-28-8340-000
- 76 Isuhdavga Ct
- 2921 Connestee Trail
- TBD Cheestoonaya Way Unit 61-A/7
- 3243 Connestee Trail
- U6/L45 Ottaray Ct
- 455 Cheestoonaya Way
- 46 Kassahola Dr Unit 6
- 500 Cheestoonaya Way Unit 7
- 2600 Connestee Trail Unit 2
- TBD Echota Ln
- 228 Echota Ln
- TBD Connestee Trail Unit L4/U44
- TBD Connestee Trail
- 39 Udvawadulisi Ct
- TBA Udvawadulisi Ct
- 57 Echota Ln Unit U05/L015
- L26 Konnaneeta Ct Unit U03 L026
- ? Connestee Trail
- U09 L046 Connestee Trail
- TBD Tsuganawvi Ct
- 111 Isuhdavga Ct Unit 6
- 111 Isuhdavga Ct Unit U6L5A
- 111 Isuhdavga Ct
- 123 Isuhdavga Ct
- 94 Tsisqua Cir Unit 2
- 79 Isuhdavga Ct
- 122 Isuhdavga Ct
- TBD Isuhdavga Ct Unit 11/6
- 72 Isuhdavga Ct Unit 13
- Lot 11 Isuhdavga Ct Unit Lot 11/Unit 6
- 5 69 Tsisqua
- 177 Tsisqua Cir
- 148 Tsisqua Cir
- U05/LOT 49 Tsisqua Cir Unit 5/49
- 2941 Connestee Trail
- 2941 Connestee Trail Unit L362/U2
- 00 Isuhdavga Ct Unit U6L8,9
- 14 Isuhdavga Ct
- 2976 Connestee Trail
- 3087 Connestee Trail
