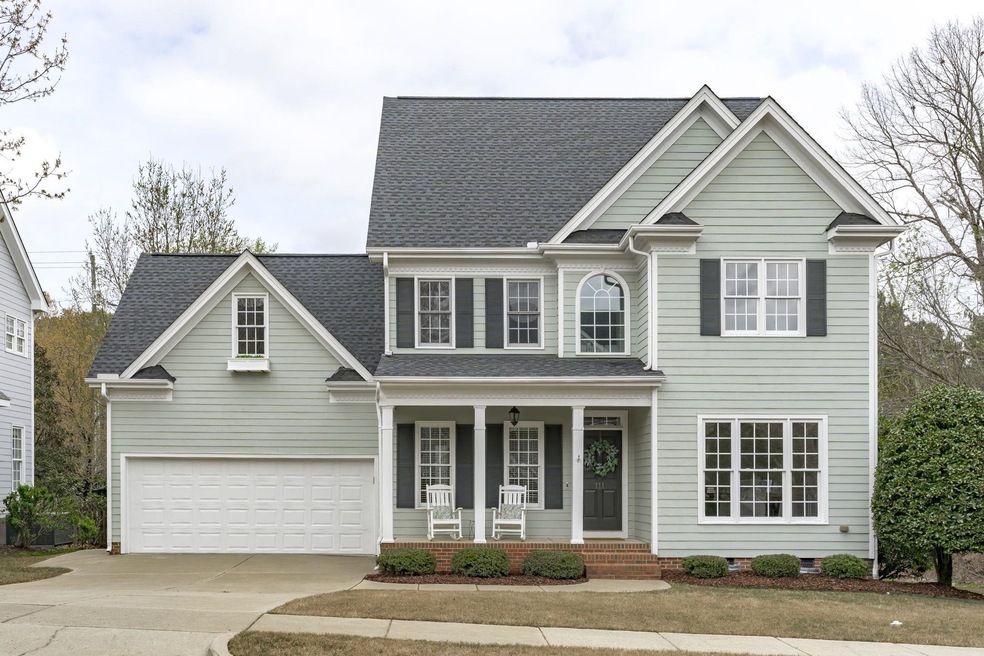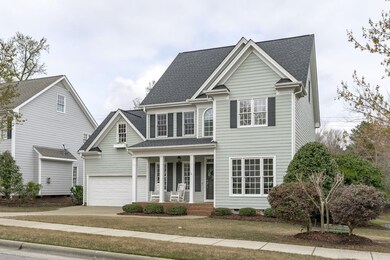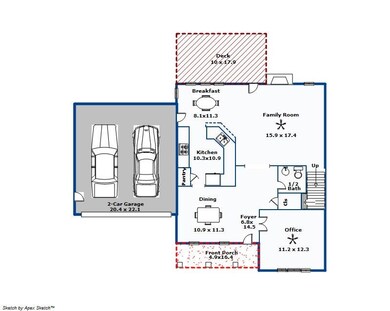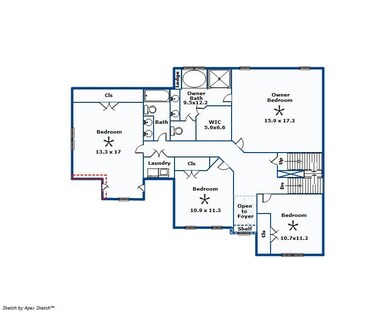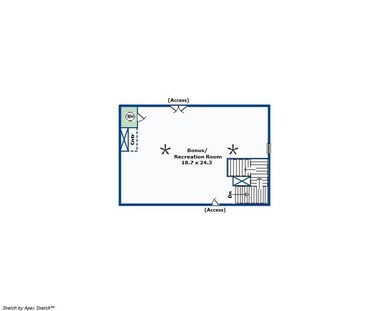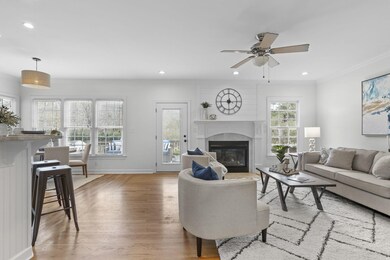
111 Ivy Tree Place Cary, NC 27519
Carpenter NeighborhoodEstimated Value: $745,000 - $792,000
Highlights
- Deck
- Traditional Architecture
- Bonus Room
- Carpenter Elementary Rated A
- Wood Flooring
- 3-minute walk to Patriot's Playground
About This Home
As of April 2023Welcome home to this custom designed, beautifully bright, 5 (or 4 + a bonus) open-concept home located in the desirable Carpenter Village. With a cul-de-sac vibe, you feel like you are tucked away since the home sits at the end of a low traffic street with a substantial side yard that neighbors mature trees. Settle in on the rocking chair front porch or get comfy on the back deck while you grill & entertain. Interior offers an updated bright, white kitchen, solid hardwoods downstairs, a plethora of living & entertaining space, fresh paint, updated lighting and custom woodwork throughout. Get creative with the third floor: bedroom, game room, home office, home gym, the options are endless. Amazing neighborhood amenities: walking trails, lakes, swimming pool, tennis courts, or play at the parks—there are 3 connected to the neighborhood! Neighborhood events like concerts in the courtyard & holiday events are fun for all ages! Convenient to grocery stores, pharmacies, restaurants, RDU & RTP. You can even walk or bike to nearby dining and shopping. Top rated schools are just icing on the cake!
Last Agent to Sell the Property
Coldwell Banker HPW License #307315 Listed on: 03/30/2023
Last Buyer's Agent
Angie Cole
A Cole Realty LLC License #254201
Home Details
Home Type
- Single Family
Est. Annual Taxes
- $3,979
Year Built
- Built in 2002
Lot Details
- 5,663 Sq Ft Lot
- Lot Dimensions are 90' x 65' x 90' x 65'
- Privacy Fence
- Landscaped with Trees
HOA Fees
- $74 Monthly HOA Fees
Parking
- 2 Car Garage
- Front Facing Garage
- Private Driveway
Home Design
- Traditional Architecture
Interior Spaces
- 2,963 Sq Ft Home
- 3-Story Property
- Ceiling Fan
- Entrance Foyer
- Family Room with Fireplace
- Breakfast Room
- Dining Room
- Home Office
- Bonus Room
- Crawl Space
- Laundry on upper level
Flooring
- Wood
- Carpet
- Tile
Bedrooms and Bathrooms
- 4 Bedrooms
- Walk-In Closet
- Double Vanity
- Shower Only in Primary Bathroom
Outdoor Features
- Deck
- Covered patio or porch
Schools
- Carpenter Elementary School
- Alston Ridge Middle School
- Green Hope High School
Utilities
- Central Air
- Heating System Uses Natural Gas
Community Details
Overview
- Association fees include storm water maintenance
- Elite Management Association
- Carpenter Village Subdivision
Recreation
- Tennis Courts
- Community Pool
- Trails
Ownership History
Purchase Details
Purchase Details
Home Financials for this Owner
Home Financials are based on the most recent Mortgage that was taken out on this home.Purchase Details
Home Financials for this Owner
Home Financials are based on the most recent Mortgage that was taken out on this home.Purchase Details
Purchase Details
Purchase Details
Similar Homes in the area
Home Values in the Area
Average Home Value in this Area
Purchase History
| Date | Buyer | Sale Price | Title Company |
|---|---|---|---|
| Curran-Kallen Living Trust | -- | None Listed On Document | |
| Curran-Kallen Living Trust | -- | None Listed On Document | |
| Curran James A | $725,000 | None Listed On Document | |
| Yousaf Muhammed Masood | $275,000 | -- | |
| Bank Of New York | $285,788 | -- | |
| Chiles Marcus | $320,000 | -- | |
| Wardson Construction Inc | $39,000 | -- |
Mortgage History
| Date | Status | Borrower | Loan Amount |
|---|---|---|---|
| Previous Owner | Curran James A | $580,000 | |
| Previous Owner | Yousaf Muhammad M | $222,500 | |
| Previous Owner | Yousaf Muhammed Massed | $53,000 | |
| Previous Owner | Yousaf Muhammad Masood | $261,500 | |
| Previous Owner | Yousaf Muhammed Masood | $261,250 |
Property History
| Date | Event | Price | Change | Sq Ft Price |
|---|---|---|---|---|
| 12/15/2023 12/15/23 | Off Market | $725,000 | -- | -- |
| 04/27/2023 04/27/23 | Sold | $725,000 | +1.4% | $245 / Sq Ft |
| 03/31/2023 03/31/23 | Pending | -- | -- | -- |
| 03/30/2023 03/30/23 | For Sale | $715,000 | -- | $241 / Sq Ft |
Tax History Compared to Growth
Tax History
| Year | Tax Paid | Tax Assessment Tax Assessment Total Assessment is a certain percentage of the fair market value that is determined by local assessors to be the total taxable value of land and additions on the property. | Land | Improvement |
|---|---|---|---|---|
| 2024 | $6,066 | $721,106 | $213,750 | $507,356 |
| 2023 | $4,133 | $410,471 | $92,000 | $318,471 |
| 2022 | $3,979 | $410,471 | $92,000 | $318,471 |
| 2021 | $3,899 | $410,471 | $92,000 | $318,471 |
| 2020 | $3,919 | $410,471 | $92,000 | $318,471 |
| 2019 | $3,838 | $356,574 | $80,000 | $276,574 |
| 2018 | $3,601 | $356,574 | $80,000 | $276,574 |
| 2017 | $3,461 | $356,574 | $80,000 | $276,574 |
| 2016 | $3,409 | $356,574 | $80,000 | $276,574 |
| 2015 | $2,917 | $294,254 | $68,800 | $225,454 |
| 2014 | -- | $294,254 | $68,800 | $225,454 |
Agents Affiliated with this Home
-
Britney Kensmoe

Seller's Agent in 2023
Britney Kensmoe
Coldwell Banker HPW
(919) 335-5285
1 in this area
131 Total Sales
-

Buyer's Agent in 2023
Angie Cole
A Cole Realty LLC
(919) 578-3128
2 in this area
1,839 Total Sales
Map
Source: Doorify MLS
MLS Number: 2502337
APN: 0745.03-33-8648-000
- 1400 Gathering Park Cir Unit 204
- 1400 Gathering Park Cir Unit 202
- 800 Gathering Park Cir Unit 204
- 1200 Gathering Park Cir Unit 302
- 1600 Gathering Park Cir Unit 303
- 113 Mazarin Ln
- 203 Anniston Ct
- 321 Commons Walk Cir
- 327 Commons Walk Cir
- 405 Commons Walk Cir
- 1016 Kingston Grove Dr
- 1020 Kingston Grove Dr
- 210 Presidents Walk Ln
- 1116 Kingston Grove Dr
- 601 Walcott Way
- 704 Walcott Way
- 103 Lake Tillery Dr
- 206 Lake Brandt Dr
- 116 Hamilton Hedge Place
- 308 Minton Valley Ln
- 111 Ivy Tree Place
- 109 Ivy Tree Place
- 107 Ivy Tree Place
- 110 Ivy Tree Place
- 108 Ivy Tree Place
- 106 Ivy Tree Place
- 105 Ivy Tree Place
- 117 Ivy Tree Place
- 104 Ivy Tree Place
- 111 Magnolia Bloom Ct
- 109 Magnolia Bloom Ct
- 119 Ivy Tree Place
- 103 Ivy Tree Place
- 107 Magnolia Bloom Ct
- 102 Ivy Tree Place
- 121 Ivy Tree Place
- 103 Magnolia Bloom Ct
- 203 Magnolia Bloom Ct
- 105 Carpenter Town Ln
- 108 Magnolia Bloom Ct
