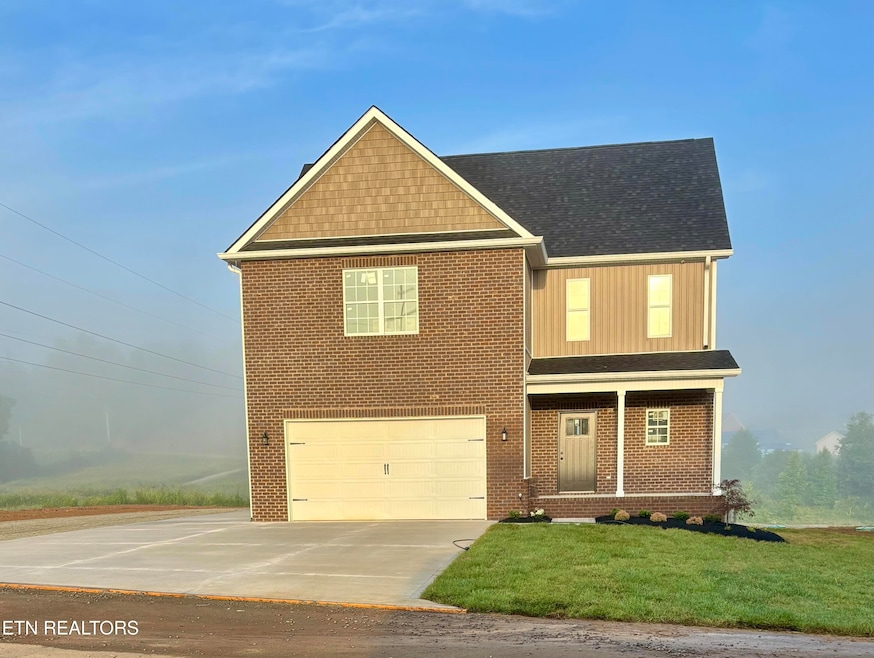
111 Jacob Ln Blaine, TN 37709
4
Beds
2.5
Baths
2,064
Sq Ft
1.22
Acres
Highlights
- Landscaped Professionally
- Deck
- Bonus Room
- Mountain View
- Traditional Architecture
- No HOA
About This Home
As of July 2025Floor Plan known as the Spring Hollow
Home Details
Home Type
- Single Family
Year Built
- Built in 2025 | Under Construction
Lot Details
- 1.22 Acre Lot
- Lot Dimensions are 162x287
- Landscaped Professionally
- Level Lot
Parking
- 2 Car Garage
Property Views
- Mountain Views
- Countryside Views
Home Design
- Traditional Architecture
- Brick Exterior Construction
- Frame Construction
- Vinyl Siding
Interior Spaces
- 2,064 Sq Ft Home
- Tray Ceiling
- Ceiling Fan
- Vinyl Clad Windows
- Bonus Room
- Storage
- Crawl Space
Kitchen
- Range
- Microwave
- Dishwasher
Flooring
- Carpet
- Laminate
Bedrooms and Bathrooms
- 4 Bedrooms
- Walk-In Closet
Outdoor Features
- Deck
- Covered Patio or Porch
Utilities
- Zoned Heating and Cooling System
Community Details
- No Home Owners Association
- Eastland Park Subdivision
Similar Homes in Blaine, TN
Create a Home Valuation Report for This Property
The Home Valuation Report is an in-depth analysis detailing your home's value as well as a comparison with similar homes in the area
Home Values in the Area
Average Home Value in this Area
Property History
| Date | Event | Price | Change | Sq Ft Price |
|---|---|---|---|---|
| 07/31/2025 07/31/25 | Sold | $379,900 | 0.0% | $184 / Sq Ft |
| 07/02/2025 07/02/25 | For Sale | $379,900 | -- | $184 / Sq Ft |
Source: East Tennessee REALTORS® MLS
Tax History Compared to Growth
Agents Affiliated with this Home
-
Joe Davis
J
Seller's Agent in 2025
Joe Davis
Southland Realtors, Inc
23 in this area
65 Total Sales
Map
Source: East Tennessee REALTORS® MLS
MLS Number: 1306814
Nearby Homes
- 131 Jacob Ln
- 336 Eastland Park Dr
- 10827 Rutledge Pike
- 0 Newman Ln
- 10741 Rutledge Pike
- 11002 Mckinney Rd
- 0 Graham Rd
- 1255 Richland Rd
- 126 Graham Rd
- 4914 Circle Rd
- 0 Rutledge Pike Unit 1270357
- 4035 Strong Rd
- Lot 7 Rutledge Pike
- 125 Brown Rd
- 3803 Strong Rd
- 850 Mynatt Dr
- 0 Washington Pike Unit 1228004
- 8 River Ranch Dr
- 10101 Rutledge Pike
- 10045 Rutledge Pike

