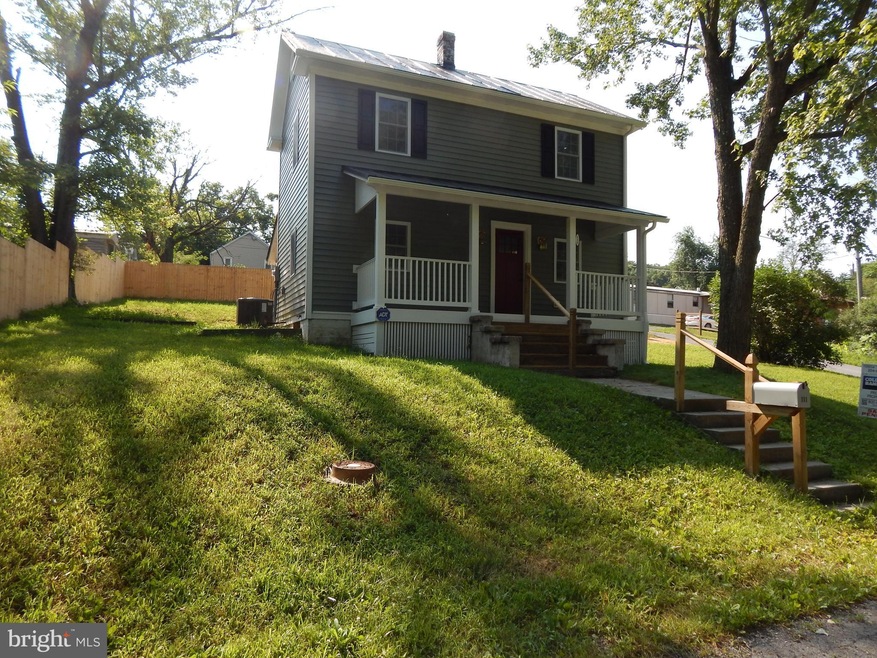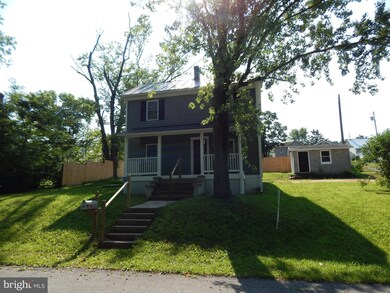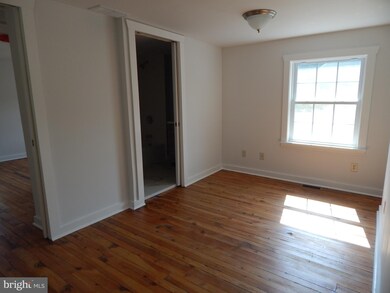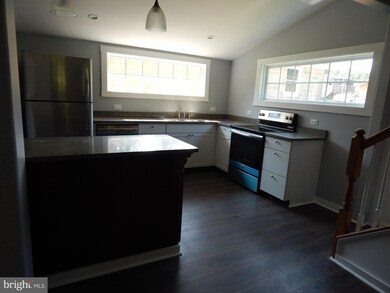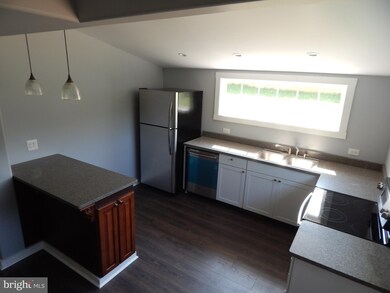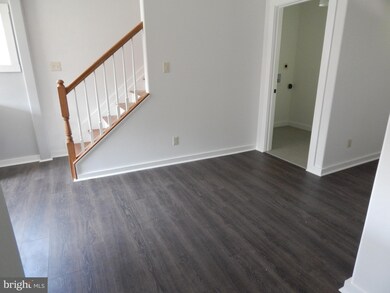111 James St Berkeley Springs, WV 25411
1
Bed
1.5
Baths
962
Sq Ft
5,663
Sq Ft Lot
Highlights
- Traditional Floor Plan
- No HOA
- Breakfast Area or Nook
- Farmhouse Style Home
- Sitting Room
- Porch
About This Home
As of July 2018Built in 1920, but totally rehabbed in 2018. First floor features a spacious kitchen with a breakfast bar. Living Room, dining area, half bath with stack washer and dryer complete the first floor living space. Upper level is a master bedroom suite with full bath. Covered front porch, enclosed, covered back porch, back yard with privacy fence for outdoor activities. Shed for storage.
Home Details
Home Type
- Single Family
Est. Annual Taxes
- $172
Year Built
- Built in 1920 | Remodeled in 2018
Lot Details
- 5,663 Sq Ft Lot
- Partially Fenced Property
- Privacy Fence
- Property is in very good condition
Parking
- Off-Street Parking
Home Design
- Farmhouse Style Home
- Metal Roof
- Vinyl Siding
Interior Spaces
- 962 Sq Ft Home
- Property has 3 Levels
- Traditional Floor Plan
- Ceiling Fan
- Sitting Room
- Living Room
- Dining Room
- Basement
- Exterior Basement Entry
- Breakfast Area or Nook
Bedrooms and Bathrooms
- 1 Bedroom
- En-Suite Primary Bedroom
- 1.5 Bathrooms
Outdoor Features
- Shed
- Porch
Utilities
- Heat Pump System
- Electric Water Heater
Community Details
- No Home Owners Association
- Hovermale Addition Subdivision
Listing and Financial Details
- Tax Lot 17A
- Assessor Parcel Number 02003A00050001
Ownership History
Date
Name
Owned For
Owner Type
Purchase Details
Listed on
Jul 16, 2018
Closed on
Jul 20, 2018
Sold by
Lancaster Mark E
Bought by
Jones Joshua D
Seller's Agent
Teresa Seville
Coldwell Banker Premier
Buyer's Agent
Teresa Seville
Coldwell Banker Premier
List Price
$85,000
Sold Price
$75,000
Premium/Discount to List
-$10,000
-11.76%
Total Days on Market
0
Current Estimated Value
Home Financials for this Owner
Home Financials are based on the most recent Mortgage that was taken out on this home.
Estimated Appreciation
$64,815
Avg. Annual Appreciation
9.63%
Original Mortgage
$75,757
Interest Rate
4.5%
Mortgage Type
Stand Alone Refi Refinance Of Original Loan
Purchase Details
Listed on
Nov 10, 2016
Closed on
Nov 29, 2016
Sold by
Sipes Scott A and Sipes Melissa J
Bought by
Lancaster Mark E
Seller's Agent
Melissa Sipes
Berkeley Springs Realty
Buyer's Agent
Melissa Sipes
Berkeley Springs Realty
List Price
$14,900
Sold Price
$10,000
Premium/Discount to List
-$4,900
-32.89%
Home Financials for this Owner
Home Financials are based on the most recent Mortgage that was taken out on this home.
Avg. Annual Appreciation
249.56%
Map
Create a Home Valuation Report for This Property
The Home Valuation Report is an in-depth analysis detailing your home's value as well as a comparison with similar homes in the area
Home Values in the Area
Average Home Value in this Area
Purchase History
| Date | Type | Sale Price | Title Company |
|---|---|---|---|
| Deed | $75,000 | -- | |
| Deed | -- | None Available |
Source: Public Records
Mortgage History
| Date | Status | Loan Amount | Loan Type |
|---|---|---|---|
| Open | $140,822 | FHA | |
| Previous Owner | $75,757 | Stand Alone Refi Refinance Of Original Loan | |
| Previous Owner | $75,757 | Stand Alone Refi Refinance Of Original Loan | |
| Previous Owner | $28,000 | New Conventional |
Source: Public Records
Property History
| Date | Event | Price | Change | Sq Ft Price |
|---|---|---|---|---|
| 07/20/2018 07/20/18 | Sold | $75,000 | -11.8% | $78 / Sq Ft |
| 07/16/2018 07/16/18 | Pending | -- | -- | -- |
| 07/16/2018 07/16/18 | For Sale | $85,000 | +750.0% | $88 / Sq Ft |
| 12/09/2016 12/09/16 | Sold | $10,000 | -32.9% | $10 / Sq Ft |
| 11/26/2016 11/26/16 | Pending | -- | -- | -- |
| 11/10/2016 11/10/16 | For Sale | $14,900 | -- | $15 / Sq Ft |
Source: Bright MLS
Tax History
| Year | Tax Paid | Tax Assessment Tax Assessment Total Assessment is a certain percentage of the fair market value that is determined by local assessors to be the total taxable value of land and additions on the property. | Land | Improvement |
|---|---|---|---|---|
| 2024 | $475 | $47,460 | $6,060 | $41,400 |
| 2023 | $475 | $46,500 | $6,060 | $40,440 |
| 2022 | $460 | $46,020 | $6,060 | $39,960 |
| 2021 | $445 | $44,520 | $6,060 | $38,460 |
| 2020 | $417 | $41,640 | $6,060 | $35,580 |
| 2019 | $396 | $39,540 | $6,060 | $33,480 |
| 2018 | $172 | $17,160 | $6,060 | $11,100 |
| 2017 | $406 | $20,280 | $6,060 | $14,220 |
| 2016 | $420 | $21,000 | $6,780 | $14,220 |
| 2015 | $1 | $20,760 | $5,880 | $14,880 |
| 2014 | $1 | $20,100 | $6,360 | $13,740 |
Source: Public Records
Source: Bright MLS
MLS Number: 1002047228
APN: 02-3A-00050001
Nearby Homes
- 749 Harrison Ave
- 535 Harrison Ave
- 9 S Laurel Ave
- 0 Wilkes Street Extended
- 0 Sherrill Ln
- 3 Saint George St
- 2 Saint George St
- 4 Saint George St
- 1 Saint George St
- 151 S Laurel Ave
- 0 Young Ln
- 145 Woodside Ln
- 0 Williams St Unit WVMO2005256
- 160 Morgan Ln
- 761 Fairview Dr
- 99 N Green St
- 0 Route 9
- 12 Pendle Ct
- 307 Fairfax St
- 3 Lee Cir
