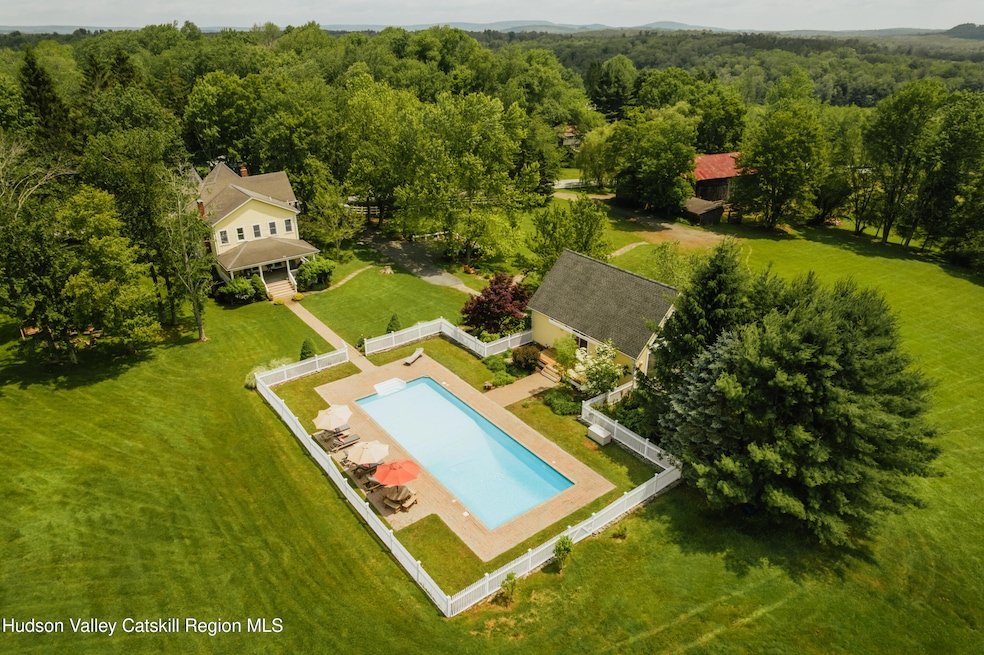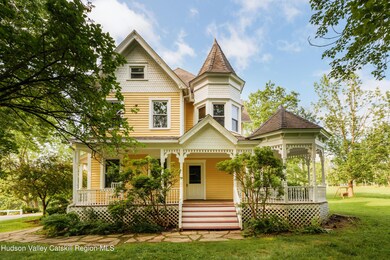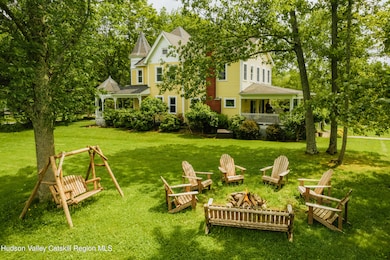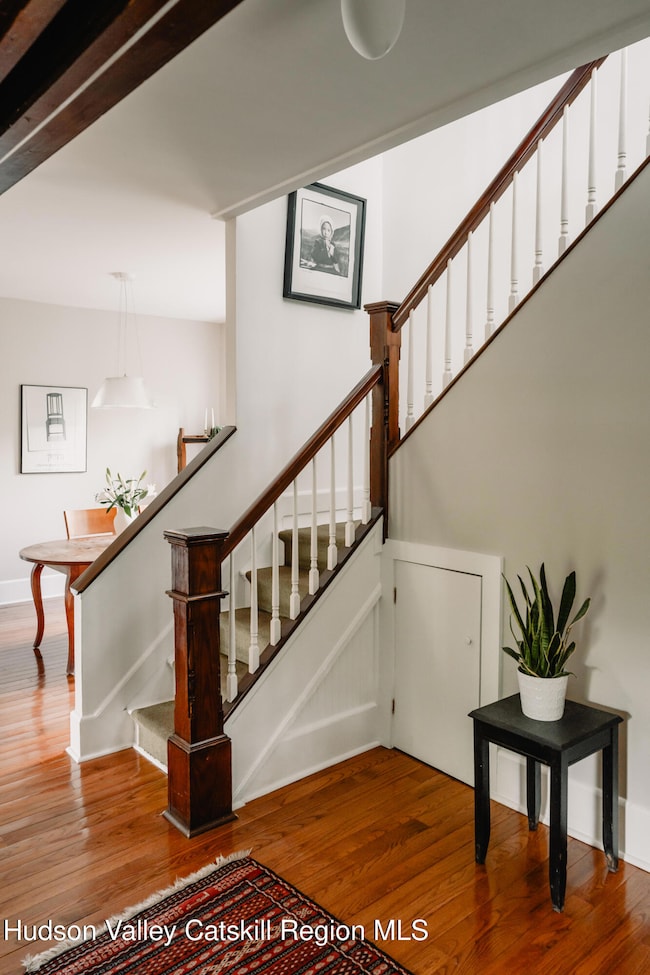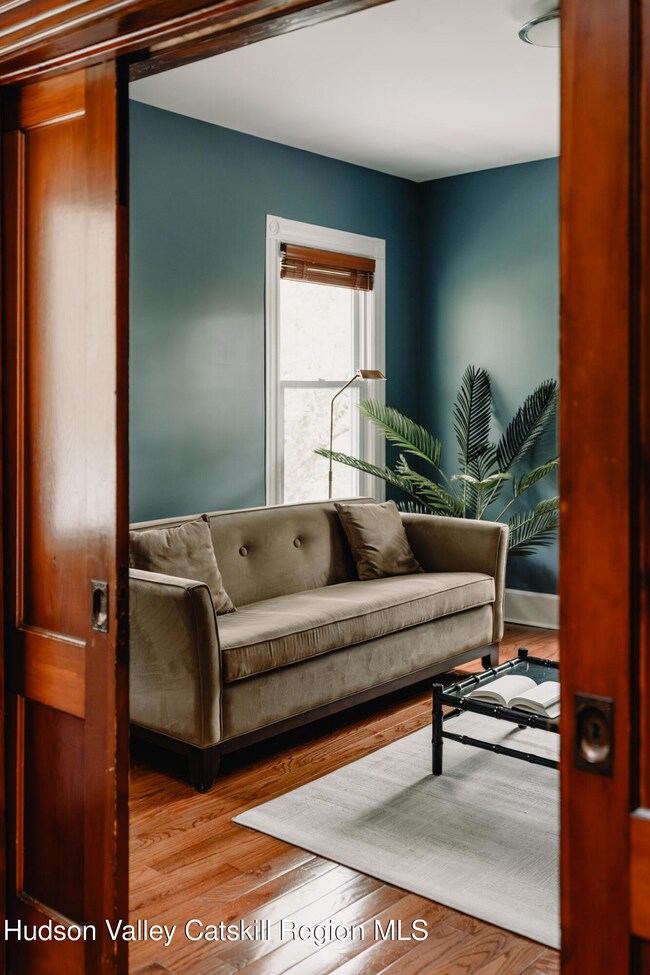111 Jim Stephenson Rd Jeffersonville, NY 12748
Estimated payment $11,169/month
Highlights
- Guest House
- Tennis Courts
- Heated In Ground Pool
- Barn
- Media Room
- 20.34 Acre Lot
About This Home
It's tempting to lead with the long list of amenities—heated pool, tennis court, wine cellar, guest house—but the true appeal of the Stephenson House lies in the grounded, gracious lifestyle it fosters. Set on 20 scenic Catskills acres, this 1890s yellow Victorian blends heritage charm and modern ease, from its romantic turret and wraparound porch to stone walls and sunlit meadows. The main house features a chef's kitchen with honed granite counters, a stone fireplace built from on-site rock, a walk-in pantry, and a mudroom with utility sink. A hallway lined with original stone leads to a cozy wine room. Upstairs, the bright primary suite includes double pedestal sinks and a clawfoot tub in a bay window nook. Three additional bedrooms, hardwood floors, and generous windows create a warm, light-filled home. A 1,770 sq ft guest house adds versatility with a soaring yoga studio and a 1-bedroom apartment opening to landscaped patios. It also serves as a pool house beside the large (53x20ft) heated swimming pool with outdoor shower. The extensive 1800s barns offer stalls, climate-controlled storage, and ample space for livestock or hobbies. Open fields invite riding, hiking, and ATV use. A tennis court and archery area round out the recreational offerings. Minutes from Bethel Woods and convenient to Jeffersonville and Narrowsburg, this rare legacy property is ideal for retreat, recreation, or refined country living.
Home Details
Home Type
- Single Family
Est. Annual Taxes
- $23,126
Year Built
- Built in 1890 | Remodeled
Lot Details
- 20.34 Acre Lot
- Property fronts a county road
- Landscaped
- Secluded Lot
- Level Lot
- Meadow
- Cleared Lot
- Garden
- Back Yard Fenced and Front Yard
- Property is zoned 02
Parking
- Driveway
Property Views
- Meadow
- Pool
Home Design
- Victorian Architecture
- Stone Foundation
- Frame Construction
- Shingle Roof
- Wood Siding
Interior Spaces
- 3-Story Property
- Built-In Features
- Wood Burning Fireplace
- Stone Fireplace
- Mud Room
- Entrance Foyer
- Living Room with Fireplace
- Dining Room
- Media Room
- Den
- Bonus Room
- Home Security System
Kitchen
- Eat-In Kitchen
- Walk-In Pantry
- Oven
- Gas Range
- Microwave
- Dishwasher
Flooring
- Wood
- Ceramic Tile
Bedrooms and Bathrooms
- 5 Bedrooms
- Primary bedroom located on second floor
- Freestanding Bathtub
Laundry
- Laundry Room
- Washer and Dryer
Attic
- Walk-In Attic
- Unfinished Attic
Partially Finished Basement
- Basement Fills Entire Space Under The House
- Basement Storage
Pool
- Heated In Ground Pool
- Fence Around Pool
- Outdoor Shower
Outdoor Features
- Tennis Courts
- Deck
- Covered Patio or Porch
- Shed
Additional Homes
- Guest House
Farming
- Barn
- Agricultural
- Pasture
Utilities
- Forced Air Heating and Cooling System
- Heating System Uses Oil
- Heating System Uses Propane
- Power Generator
- Well
- Septic Tank
- Cable TV Available
Listing and Financial Details
- Legal Lot and Block 20 / 1
- Assessor Parcel Number 482000010 0001020000
Map
Home Values in the Area
Average Home Value in this Area
Property History
| Date | Event | Price | List to Sale | Price per Sq Ft |
|---|---|---|---|---|
| 08/04/2025 08/04/25 | Price Changed | $1,750,000 | -10.3% | $348 / Sq Ft |
| 06/26/2025 06/26/25 | For Sale | $1,950,000 | -- | $387 / Sq Ft |
Source: Hudson Valley Catskills Region Multiple List Service
MLS Number: 20252571
- TBD Jim Stephenson Rd
- 209 Jim Stephenson Rd
- 202 Behr Rd
- 233 Goldsmith Rd
- 521 Perry Rd
- 57 Old Taylor Rd
- 969 Hurd Rd
- 987 Hurd Rd
- 1041 Hurd Rd
- 122 Jaketown Rd
- 25 George Segar Rd
- 25 George Segar Rd
- 601 Briscoe Rd
- 0 Andie Ln
- TBD George Segar Rd
- Lot 18 Andie Ln
- 625 Briscoe Rd
- 495 Swiss Hill Rd N
- 363 Hurd Rd
- 377 Hubert Rd
- 471 Horseshoe Lake Rd
- 44 Heinle Rd Unit ID1328125P
- 4099 New York 52 Unit 3
- 4124 W Shore Dr
- 1444 Briscoe Rd
- 5117 State Route 55
- 21 Stanton Corner Rd
- 21 Stanton Corner Rd
- 4927 State Route 55
- 65 Berkshire Trail
- 930 Lt Brender Hwy
- 44 Gale Rd
- 4502 State Rt 17b
- 214 Chestnut St
- 7 Danica Way Unit 49
- 90 Champlin Ave Unit 2
- 38 Orchard St
- 72 Academy St
- 124 Academy St
- 299 S Main St
