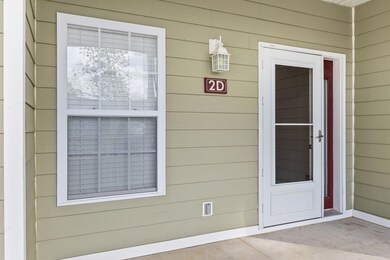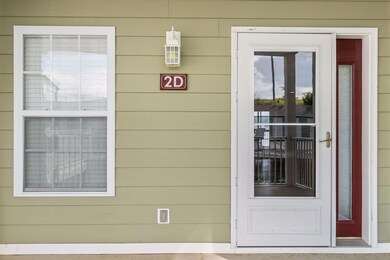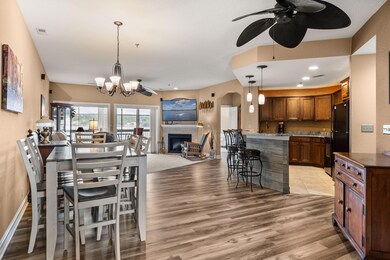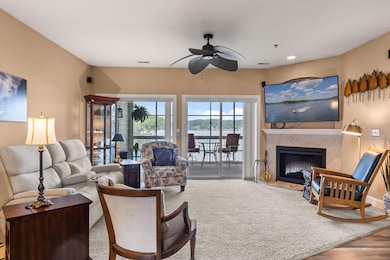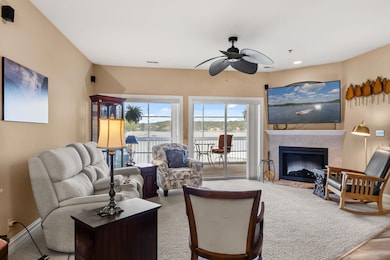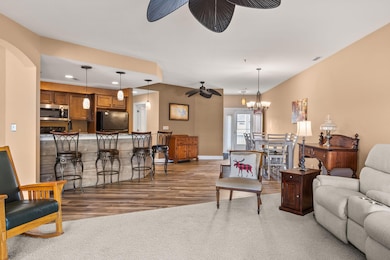111 Journeys End Trail Unit 4D Sunrise Beach, MO 65079
Estimated payment $2,423/month
Highlights
- Access To Lake
- Waterfront
- Main Floor Primary Bedroom
- Primary Bedroom Suite
- Deck
- 1 Car Detached Garage
About This Home
Unicorn Alert! Complete Package! Rare walk-in, no steps end-unit condo at Nantucket Bay with 1,790 sq ft of beautifully maintained living space. This 3-bedroom, 2.5-bath unit features an open floor plan with spacious living, dining, and kitchen areas, plus a bright enclosed sunroom with newer vinyl windows. Enjoy a stunning kitchen with granite countertops, pendant lighting, maple cabinets with crown molding, and black appliances. New luxury vinyl plank flooring enhances the entry, kitchen, and dining spaces. The lakeside primary suite includes sunroom access, a large bathroom with double vanities, a walk-in shower, newer jetted tub, and tile floors. Two guest bedrooms are located on the opposite end for added privacy, along with a full bath, half bath, and laundry. Includes a 12x32 boat slip with 8,000 lb Rough Water Hoist, 1-car garage, and individual storage room. Unit is Turnkey! Complex features an elevator and a resort-style pool with waterfall. Don't miss this exceptional lakefront opportunity units like this rarely hit the market!
Property Details
Home Type
- Condominium
Est. Annual Taxes
- $1,576
Year Built
- 2007
Lot Details
- Waterfront
- Landscaped
Parking
- 1 Car Detached Garage
- Parking Available
- Driveway
Home Design
- Shingle Roof
- Vinyl Siding
Interior Spaces
- 1,790 Sq Ft Home
- Ceiling Fan
- Pendant Lighting
- Electric Fireplace
- Living Room
Kitchen
- Range
- Microwave
- Dishwasher
- Disposal
Bedrooms and Bathrooms
- 3 Bedrooms
- Primary Bedroom on Main
- Primary Bedroom Suite
- Walk-In Closet
- Walk-in Shower
Laundry
- Laundry Room
- Laundry on main level
Outdoor Features
- Access To Lake
- Deck
Schools
- Camdenton Elementary And Middle School
- Camdenton High School
Utilities
- Forced Air Heating and Cooling System
- Private Water Source
- Electric Water Heater
- Private Sewer
Community Details
- Nantucket Bay Condominium Subdivision
Listing and Financial Details
- Home warranty included in the sale of the property
- Assessor Parcel Number 01903200000010012108
Map
Home Values in the Area
Average Home Value in this Area
Tax History
| Year | Tax Paid | Tax Assessment Tax Assessment Total Assessment is a certain percentage of the fair market value that is determined by local assessors to be the total taxable value of land and additions on the property. | Land | Improvement |
|---|---|---|---|---|
| 2025 | $1,571 | $33,970 | $0 | $0 |
| 2023 | $1,575 | $33,970 | $0 | $0 |
| 2022 | $1,546 | $33,970 | $0 | $0 |
| 2021 | $1,438 | $33,970 | $0 | $0 |
| 2020 | $1,448 | $33,970 | $0 | $0 |
| 2019 | $1,447 | $33,970 | $0 | $0 |
| 2018 | $1,449 | $33,970 | $0 | $0 |
| 2017 | $1,445 | $33,970 | $0 | $0 |
| 2016 | $1,415 | $33,970 | $0 | $0 |
| 2015 | $1,398 | $33,970 | $0 | $0 |
| 2014 | $1,693 | $40,640 | $0 | $0 |
| 2013 | -- | $40,640 | $0 | $0 |
Property History
| Date | Event | Price | List to Sale | Price per Sq Ft | Prior Sale |
|---|---|---|---|---|---|
| 08/11/2025 08/11/25 | Price Changed | $435,000 | -3.1% | $243 / Sq Ft | |
| 06/16/2025 06/16/25 | Price Changed | $449,000 | -2.8% | $251 / Sq Ft | |
| 06/03/2025 06/03/25 | For Sale | $462,000 | +125.4% | $258 / Sq Ft | |
| 03/16/2018 03/16/18 | Sold | -- | -- | -- | View Prior Sale |
| 02/14/2018 02/14/18 | Pending | -- | -- | -- | |
| 01/23/2018 01/23/18 | For Sale | $205,000 | -10.9% | $115 / Sq Ft | |
| 09/16/2016 09/16/16 | Sold | -- | -- | -- | View Prior Sale |
| 08/17/2016 08/17/16 | Pending | -- | -- | -- | |
| 06/07/2016 06/07/16 | For Sale | $229,950 | -- | $128 / Sq Ft |
Purchase History
| Date | Type | Sale Price | Title Company |
|---|---|---|---|
| Deed | -- | -- |
Source: Heart of Missouri Board of REALTORS®
MLS Number: 131319
APN: 01-9.0-32.0-000.0-010-012.116
- 111 Journeys End Trail Unit 2D
- 216 Lakeview Resort Blvd Unit 1E
- 185 Betlo Dr
- 114 Lakeview Resort Blvd
- 50 Betlo Park Ln
- 256 Lone Oak Point Unit 15
- 25 Lone Oak Point
- 74 Eleven West Ct Unit 2C
- 27 Betlo Park Dr
- 278 Lone Oak Point Unit 18
- 28 Eleven Ct W Unit 2A
- 28 Eleven West Ct Unit 2B
- 394 Highly Dr
- 684 Wings Cir
- 522 Highly Dr
- 338 Crane Cove Dr
- 10 Legacy Ln E
- Lot 81 B Sparkling Water Cir
- 37 Legacy Ln
- 38 Legacy Ln

