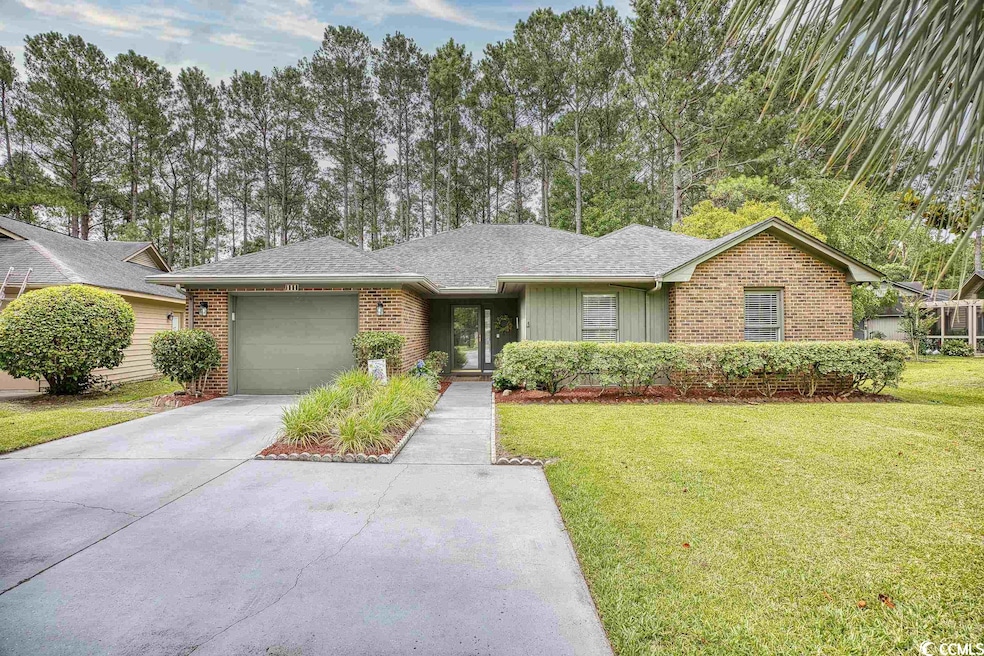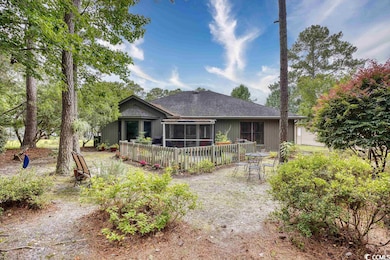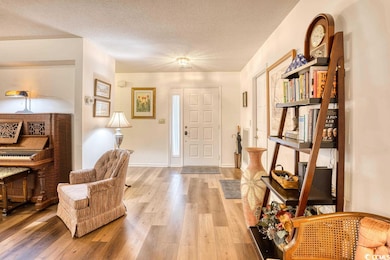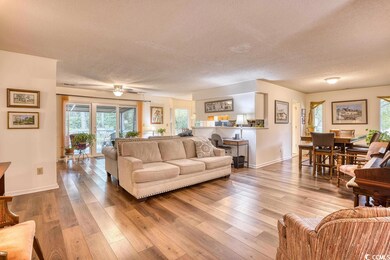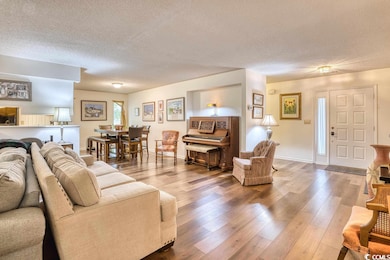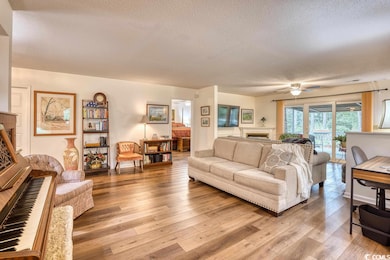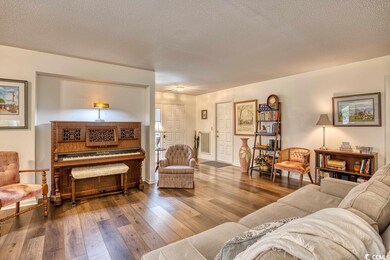
111 Juneberry Ln Conway, SC 29526
Highlights
- Senior Community
- Ranch Style House
- Community Pool
- Clubhouse
- Solid Surface Countertops
- Breakfast Area or Nook
About This Home
As of August 2023Peaceful! Tranquil! Enjoy views from the living room, breakfast nook and triple slider to screened in porch. Beautiful park like setting with private backyard. The home shows like a model. Updates throughout include LVP flooring, solid surface countertops, and a large dining room. Immaculately maintained. Myrtle Trace is a 55+ community located within a short drive to the beautiful Atlantic Ocean, shopping, many restaurants, theaters, and all that the Grand Strand has to offer. Community amenity center featuring pool and clubhouse. All measurements and square footages are approximate. The buyer and or buyers agent is responsible for verification.
Last Agent to Sell the Property
Keller Williams Innovate South License #5699 Listed on: 06/20/2023

Home Details
Home Type
- Single Family
Est. Annual Taxes
- $1,082
Year Built
- Built in 1991
Lot Details
- 8,712 Sq Ft Lot
- Rectangular Lot
- Property is zoned R4
HOA Fees
- $85 Monthly HOA Fees
Parking
- 1 Car Attached Garage
Home Design
- Ranch Style House
- Brick Exterior Construction
- Slab Foundation
- Wood Frame Construction
Interior Spaces
- 1,494 Sq Ft Home
- Fireplace
- Entrance Foyer
- Formal Dining Room
- Fire and Smoke Detector
- Washer and Dryer Hookup
Kitchen
- Breakfast Area or Nook
- Range
- Microwave
- Dishwasher
- Solid Surface Countertops
- Disposal
Flooring
- Carpet
- Luxury Vinyl Tile
Bedrooms and Bathrooms
- 3 Bedrooms
- Split Bedroom Floorplan
- Walk-In Closet
- Bathroom on Main Level
- 2 Full Bathrooms
- Vaulted Bathroom Ceilings
- Single Vanity
- Bathtub and Shower Combination in Primary Bathroom
Outdoor Features
- Patio
- Rear Porch
Schools
- Carolina Forest Elementary School
- Ten Oaks Middle School
- Carolina Forest High School
Utilities
- Central Heating and Cooling System
- Underground Utilities
- Water Heater
- Phone Available
- Cable TV Available
Community Details
Overview
- Senior Community
- Association fees include electric common, pool service, common maint/repair
- The community has rules related to allowable golf cart usage in the community
Amenities
- Clubhouse
Recreation
- Community Pool
Ownership History
Purchase Details
Home Financials for this Owner
Home Financials are based on the most recent Mortgage that was taken out on this home.Purchase Details
Home Financials for this Owner
Home Financials are based on the most recent Mortgage that was taken out on this home.Purchase Details
Home Financials for this Owner
Home Financials are based on the most recent Mortgage that was taken out on this home.Purchase Details
Purchase Details
Purchase Details
Home Financials for this Owner
Home Financials are based on the most recent Mortgage that was taken out on this home.Purchase Details
Purchase Details
Similar Homes in Conway, SC
Home Values in the Area
Average Home Value in this Area
Purchase History
| Date | Type | Sale Price | Title Company |
|---|---|---|---|
| Warranty Deed | $290,000 | -- | |
| Warranty Deed | -- | -- | |
| Warranty Deed | -- | -- | |
| Warranty Deed | -- | -- | |
| Warranty Deed | -- | -- | |
| Warranty Deed | -- | -- | |
| Warranty Deed | $150,000 | -- | |
| Interfamily Deed Transfer | -- | -- | |
| Warranty Deed | $132,000 | -- |
Mortgage History
| Date | Status | Loan Amount | Loan Type |
|---|---|---|---|
| Open | $120,000 | New Conventional |
Property History
| Date | Event | Price | Change | Sq Ft Price |
|---|---|---|---|---|
| 08/15/2023 08/15/23 | Sold | $290,000 | 0.0% | $194 / Sq Ft |
| 06/20/2023 06/20/23 | For Sale | $290,000 | +93.3% | $194 / Sq Ft |
| 11/15/2017 11/15/17 | Sold | $150,000 | -10.4% | $100 / Sq Ft |
| 12/19/2016 12/19/16 | For Sale | $167,500 | -- | $112 / Sq Ft |
Tax History Compared to Growth
Tax History
| Year | Tax Paid | Tax Assessment Tax Assessment Total Assessment is a certain percentage of the fair market value that is determined by local assessors to be the total taxable value of land and additions on the property. | Land | Improvement |
|---|---|---|---|---|
| 2024 | $1,082 | $10,403 | $2,213 | $8,190 |
| 2023 | $1,082 | $10,403 | $2,213 | $8,190 |
| 2021 | $2,301 | $6,936 | $1,476 | $5,460 |
| 2020 | $2,112 | $10,079 | $2,213 | $7,866 |
| 2019 | $2,112 | $10,079 | $2,213 | $7,866 |
| 2018 | $1,959 | $8,998 | $2,146 | $6,852 |
| 2017 | $324 | $5,286 | $1,230 | $4,056 |
| 2016 | $0 | $5,286 | $1,230 | $4,056 |
| 2015 | -- | $5,287 | $1,231 | $4,056 |
| 2014 | $301 | $5,287 | $1,231 | $4,056 |
Agents Affiliated with this Home
-
Carol Cassidy
C
Seller's Agent in 2023
Carol Cassidy
Keller Williams Innovate South
(843) 446-6867
23 in this area
131 Total Sales
-
Nicole Couilliard

Buyer's Agent in 2023
Nicole Couilliard
Plantation Realty Group
(843) 446-7977
16 in this area
117 Total Sales
-
H
Seller's Agent in 2017
H. Ronald Grove
North Beach Realty
(843) 421-4466
Map
Source: Coastal Carolinas Association of REALTORS®
MLS Number: 2312106
APN: 40005010102
- 111 Cedar Ridge Ln
- 719 Wincrest Ct
- 708 Wincrest Ct
- 121 Lakeside Crossing Dr
- 126 Lakeside Crossing Dr
- 133 Lakeside Crossing Dr
- 162 Wellspring Dr
- 114 Laurelwood Ln
- 567 Woodholme Dr
- 8261 Timber Ridge Rd
- 191 Lakeside Crossing Dr
- 216 Walden Lake Rd
- 1001 Greencrest Ct
- 162 Gardner Lacy Rd
- 1007 Greencrest Ct
- 333 Walden Lake Rd
- 263 Walden Lake Rd
- 340 Walden Lake Rd
- 251 Lakeside Crossing Dr
- 8231 Forest Lake Dr
