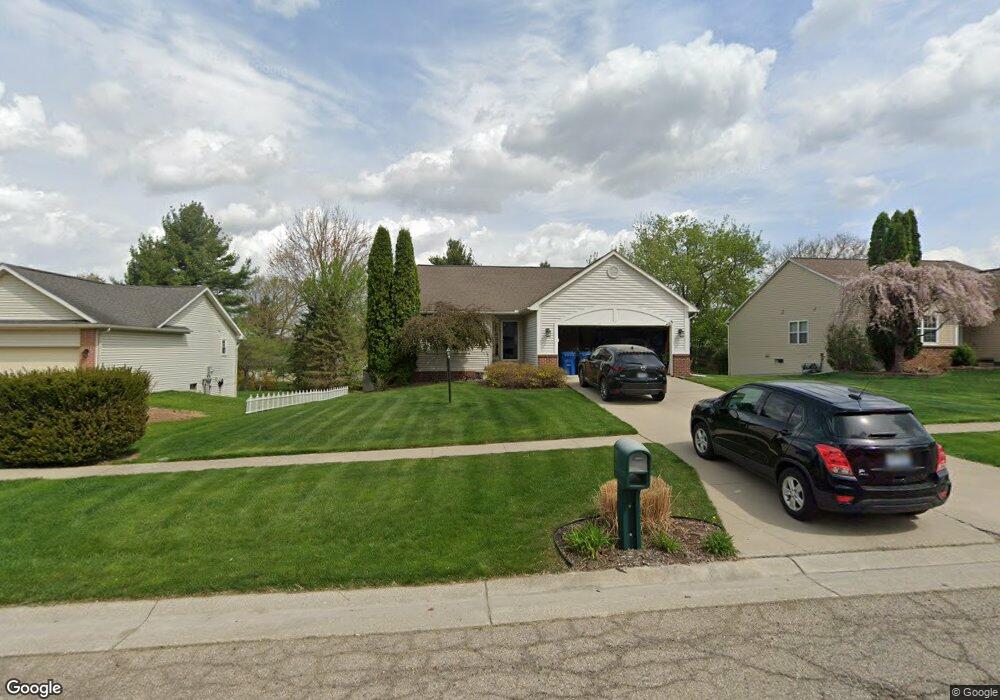111 Kathy Cir Unit 2 Linden, MI 48451
Estimated Value: $326,000 - $369,000
3
Beds
2
Baths
1,360
Sq Ft
$251/Sq Ft
Est. Value
About This Home
This home is located at 111 Kathy Cir Unit 2, Linden, MI 48451 and is currently estimated at $341,675, approximately $251 per square foot. 111 Kathy Cir Unit 2 is a home located in Genesee County with nearby schools including Linden Elementary School, Linden Middle School, and Linden High School.
Ownership History
Date
Name
Owned For
Owner Type
Purchase Details
Closed on
Mar 21, 2022
Sold by
Schaffer Darren
Bought by
Dutzy Jennifer
Current Estimated Value
Purchase Details
Closed on
Feb 4, 2019
Sold by
Dutzy Jeremy
Bought by
Dutzy Jennifer
Home Financials for this Owner
Home Financials are based on the most recent Mortgage that was taken out on this home.
Original Mortgage
$126,000
Interest Rate
4.5%
Mortgage Type
New Conventional
Purchase Details
Closed on
Nov 2, 2001
Sold by
G D Builders Inc
Bought by
Dutzy Jeremy and Dutzy Jennifer
Purchase Details
Closed on
Mar 23, 2001
Sold by
The Three As Corp
Bought by
G D Builder Inc
Purchase Details
Closed on
Jun 28, 2000
Sold by
Threes A Corporation
Bought by
G D Builder Inc
Home Financials for this Owner
Home Financials are based on the most recent Mortgage that was taken out on this home.
Original Mortgage
$100,000
Interest Rate
8.55%
Mortgage Type
Purchase Money Mortgage
Create a Home Valuation Report for This Property
The Home Valuation Report is an in-depth analysis detailing your home's value as well as a comparison with similar homes in the area
Home Values in the Area
Average Home Value in this Area
Purchase History
| Date | Buyer | Sale Price | Title Company |
|---|---|---|---|
| Dutzy Jennifer | -- | None Listed On Document | |
| Dutzy Jennifer | -- | Cislo Title Co | |
| Dutzy Jeremy | $183,075 | Metropolitan Title Company | |
| G D Builder Inc | -- | Metropolitan Title Company | |
| G D Builder Inc | -- | Metropolitan Title Company |
Source: Public Records
Mortgage History
| Date | Status | Borrower | Loan Amount |
|---|---|---|---|
| Previous Owner | Dutzy Jennifer | $126,000 | |
| Previous Owner | G D Builder Inc | $100,000 |
Source: Public Records
Tax History Compared to Growth
Tax History
| Year | Tax Paid | Tax Assessment Tax Assessment Total Assessment is a certain percentage of the fair market value that is determined by local assessors to be the total taxable value of land and additions on the property. | Land | Improvement |
|---|---|---|---|---|
| 2025 | $3,862 | $141,500 | $0 | $0 |
| 2024 | $2,289 | $137,100 | $0 | $0 |
| 2023 | $2,336 | $121,000 | $0 | $0 |
| 2022 | $3,528 | $112,600 | $0 | $0 |
| 2021 | $3,072 | $107,300 | $0 | $0 |
| 2020 | $2,107 | $97,900 | $0 | $0 |
| 2019 | $2,108 | $83,600 | $0 | $0 |
| 2018 | $2,822 | $83,600 | $0 | $0 |
| 2017 | $2,986 | $81,500 | $0 | $0 |
| 2016 | $2,751 | $85,000 | $0 | $0 |
| 2015 | $3,333 | $76,900 | $0 | $0 |
| 2012 | -- | $63,097 | $63,097 | $0 |
Source: Public Records
Map
Nearby Homes
- 110 Kathy Cir Unit 20
- 240 E Rolston Rd
- 331 Andrea Ave Unit 63
- 417 E Rolston Rd
- 902 N Bridge St
- 185 Laura Ln Unit 26
- 5512 Hidden Oaks Cir Unit 52
- 13339 Whispering Pines Ct
- 5442 Hidden Ridge Trail Unit 4
- 628 Riverside Dr
- 13124 Ripley Rd
- Springmill Plan at The Fairways
- Riverwalk Plan at The Fairways
- Embry Hills Plan at The Fairways
- Cedar Creek Plan at The Fairways
- Brookfield Plan at The Fairways
- Hepbirn Plan at The Fairways
- Shoal Creek Plan at The Fairways
- Quali Ridge Plan at The Fairways
- Millstone Plan at The Fairways
- 121 Kathy Cir Unit 3
- 101 Kathy Cir Unit 1
- 131 Kathy Cir Unit 4
- 122 E Rolston Rd
- 120 E Rolston Rd
- 120 Kathy Cir Unit 19
- 140 E Rolston Rd
- 130 Kathy Cir
- 141 Kathy Cir Unit 5
- 151 Kathy Cir
- 140 Kathy Cir Unit 17
- 200 E Rolston Rd
- 00 Fairway Dr
- 150 Kathy Cir Unit 16
- 260 Andrea Ave Unit 24
- 251 Pauline Pass Unit 22
- 118 E Rolston Rd
- 261 Pauline Pass
- 241 Pauline Pass
- 270 Andrea Ave
