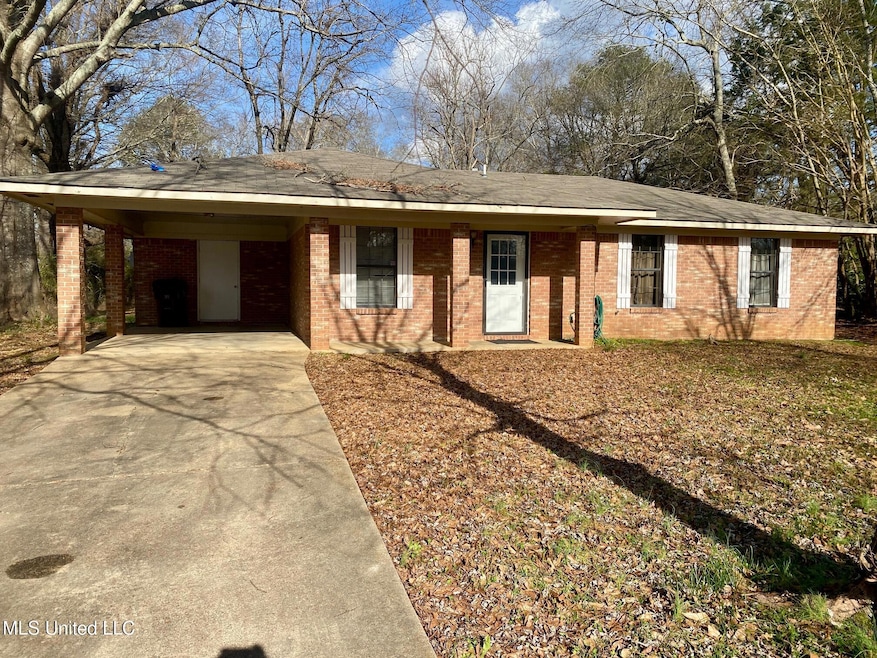
111 Lewis Ave Walnut Grove, MS 39189
Highlights
- Open Floorplan
- No HOA
- Porch
- Ranch Style House
- Direct Access Garage
- Eat-In Kitchen
About This Home
As of August 2025This 3-bedroom, 1-bath home is now on the market! Affordable homes like this don't come around often, so don't miss your chance. As you pull into the driveway, you'll notice the low-maintenance brick exterior, spacious carport, and a recently replaced roof that's about a year old. Inside, the home features durable vinyl flooring and updated lighting throughout. The rooms are all generously sized, offering plenty of space. Plus, there's a lovely park right across the street for added convenience and outdoor enjoyment!
Last Agent to Sell the Property
Britt Barnes Realty Group License #B18804 Listed on: 02/03/2025
Home Details
Home Type
- Single Family
Est. Annual Taxes
- $878
Year Built
- Built in 1992
Lot Details
- 0.5 Acre Lot
- Front Yard
Home Design
- Ranch Style House
- Brick Exterior Construction
- Slab Foundation
- Asphalt Roof
Interior Spaces
- 1,014 Sq Ft Home
- Open Floorplan
- Bar
- Ceiling Fan
- Insulated Doors
- Storage
- Laundry closet
Kitchen
- Eat-In Kitchen
- Breakfast Bar
Flooring
- Tile
- Vinyl
Bedrooms and Bathrooms
- 3 Bedrooms
- 1 Full Bathroom
Parking
- Direct Access Garage
- 1 Carport Space
- Driveway
Outdoor Features
- Exterior Lighting
- Porch
Location
- City Lot
Schools
- Leake County Elementary And Middle School
- Leake County High School
Utilities
- Central Air
- Heating Available
- Satellite Dish
Listing and Financial Details
- Assessor Parcel Number 13427dd06
Community Details
Overview
- No Home Owners Association
- Chadwick Addition Subdivision
Recreation
- Park
Ownership History
Purchase Details
Similar Homes in Walnut Grove, MS
Home Values in the Area
Average Home Value in this Area
Purchase History
| Date | Type | Sale Price | Title Company |
|---|---|---|---|
| Quit Claim Deed | -- | -- |
Mortgage History
| Date | Status | Loan Amount | Loan Type |
|---|---|---|---|
| Closed | $100,000 | Unknown |
Property History
| Date | Event | Price | Change | Sq Ft Price |
|---|---|---|---|---|
| 08/01/2025 08/01/25 | Sold | -- | -- | -- |
| 06/10/2025 06/10/25 | Pending | -- | -- | -- |
| 02/03/2025 02/03/25 | For Sale | $118,000 | -- | $116 / Sq Ft |
Tax History Compared to Growth
Tax History
| Year | Tax Paid | Tax Assessment Tax Assessment Total Assessment is a certain percentage of the fair market value that is determined by local assessors to be the total taxable value of land and additions on the property. | Land | Improvement |
|---|---|---|---|---|
| 2024 | $888 | $6,336 | $840 | $5,496 |
| 2023 | $878 | $6,336 | $840 | $5,496 |
| 2022 | $868 | $6,336 | $840 | $5,496 |
| 2021 | $825 | $6,182 | $840 | $5,342 |
| 2020 | $825 | $6,182 | $840 | $5,342 |
| 2019 | $795 | $6,182 | $840 | $5,342 |
| 2018 | $771 | $6,182 | $840 | $5,342 |
| 2017 | $702 | $5,940 | $840 | $5,100 |
| 2016 | $0 | $5,940 | $840 | $5,100 |
| 2015 | $678 | $5,940 | $840 | $5,100 |
| 2014 | $678 | $5,940 | $840 | $5,100 |
Agents Affiliated with this Home
-
Britt Barnes

Seller's Agent in 2025
Britt Barnes
Britt Barnes Realty Group
(601) 267-7800
131 Total Sales
-
Stephanie Bradshaw
S
Seller Co-Listing Agent in 2025
Stephanie Bradshaw
Britt Barnes Realty Group
(769) 234-8553
11 Total Sales
-
Buddy McClelland

Buyer's Agent in 2025
Buddy McClelland
Britt Barnes Realty Group
(601) 919-6844
4 Total Sales
Map
Source: MLS United
MLS Number: 4102756
APN: 13427DD06
- - Mississippi 492
- 325 Reeves Ave
- 0 Highway 492 Unit 11412625
- 899 Ms-492
- 48.5 Acres Bufkin Rd
- 3011 Crowder Creek Rd
- 1588 Pettey Rd
- 0 Pettey Rd
- - Pettey Rd
- 786 Clyde B Rd
- 0 Futch Rd
- 0 Freeny Rd
- 494 Purvis Rd
- 11281 Mississippi 21
- 15991 Mississippi 21
- 11281 Highway 21
- 3953 Standing Pine Rd
- - Calhoun Ln
- 2288 Harperville Rd
- 1515 Ealy Rd






