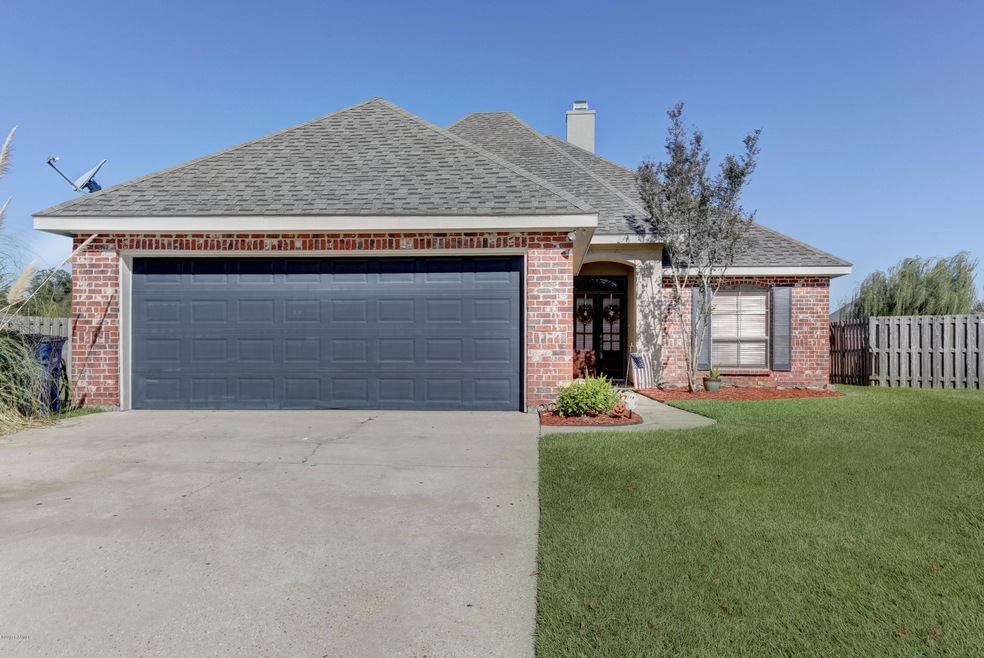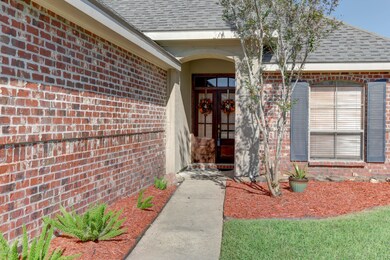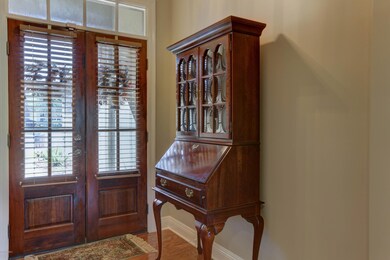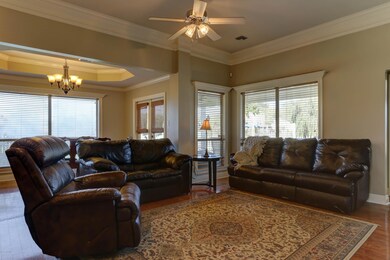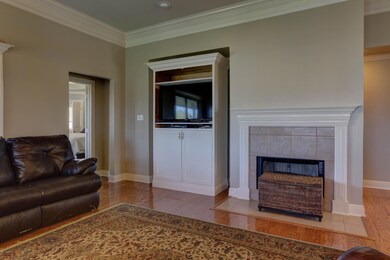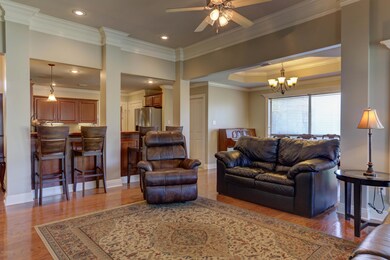
111 Lighthouse Point Cir Youngsville, LA 70592
Estimated Value: $243,403 - $256,000
Highlights
- Lake Front
- Private Pool
- Wood Flooring
- Ernest Gallet Elementary School Rated A-
- Traditional Architecture
- High Ceiling
About This Home
As of May 2018Wow! You will fall in love with this 3 bedroom 2 bath home on the lake with double gates. High and Dry! Freshly painted inside. Walk into a beautiful living and formal dining area with Oak floors, triple crown moldings and views of the lake from the living, dining and master bedroom. A large kitchen with snack bar that will seat 5 to 6 bar stools. The chef in the family will enjoy the large space to move around to prepare those mouth watering meals! Master suite has a large bathroom and walk-in closet. Everyone will love the large backyard, where you can fish, go canoeing or kayaking from your own backyard! Buyer and lender issues after having it under contract for 3 months.
Last Agent to Sell the Property
Latter & Blum Compass License #11482 Listed on: 09/19/2017

Last Buyer's Agent
Brad Gaubert
Ron J. Gaubert Realtors, LLC
Home Details
Home Type
- Single Family
Est. Annual Taxes
- $1,577
Year Built
- Built in 2003
Lot Details
- Lake Front
- Cul-De-Sac
- Gated Home
- Wood Fence
- Landscaped
- Back Yard
HOA Fees
- $45 Monthly HOA Fees
Home Design
- Traditional Architecture
- Brick Exterior Construction
- Slab Foundation
- Frame Construction
- Composition Roof
- HardiePlank Type
Interior Spaces
- 1,561 Sq Ft Home
- 1-Story Property
- Crown Molding
- High Ceiling
- Ceiling Fan
- Gas Log Fireplace
- Window Treatments
- Washer and Gas Dryer Hookup
Kitchen
- Stove
- Plumbed For Ice Maker
- Dishwasher
- Tile Countertops
- Disposal
Flooring
- Wood
- Carpet
- Tile
Bedrooms and Bathrooms
- 3 Bedrooms
- Walk-In Closet
- 2 Full Bathrooms
- Soaking Tub
Home Security
- Burglar Security System
- Fire and Smoke Detector
Parking
- Garage
- Garage Door Opener
Outdoor Features
- Private Pool
- Covered patio or porch
- Exterior Lighting
Schools
- Ernest Gallet Elementary School
- Youngsville Middle School
- Southside High School
Utilities
- Central Heating and Cooling System
- Cable TV Available
Listing and Financial Details
- Tax Lot 62
Community Details
Overview
- Association fees include accounting, electricity, ground maintenance
- Southlake Plantation Subdivision
Recreation
- Recreation Facilities
- Community Playground
- Community Pool
- Park
Ownership History
Purchase Details
Home Financials for this Owner
Home Financials are based on the most recent Mortgage that was taken out on this home.Purchase Details
Home Financials for this Owner
Home Financials are based on the most recent Mortgage that was taken out on this home.Similar Homes in Youngsville, LA
Home Values in the Area
Average Home Value in this Area
Purchase History
| Date | Buyer | Sale Price | Title Company |
|---|---|---|---|
| Armbruster Anita Louise | $205,000 | Fidelity National Title | |
| Herhold Mark Anthony | -- | None Available |
Mortgage History
| Date | Status | Borrower | Loan Amount |
|---|---|---|---|
| Open | Armbruster Anita Louise | $174,250 | |
| Previous Owner | Herhold Leslie Anne | $169,100 | |
| Previous Owner | Herhold Mark Anthony | $10,000 | |
| Previous Owner | Herhold Mark Anthony | $170,000 |
Property History
| Date | Event | Price | Change | Sq Ft Price |
|---|---|---|---|---|
| 05/22/2018 05/22/18 | Sold | -- | -- | -- |
| 05/07/2018 05/07/18 | Pending | -- | -- | -- |
| 09/19/2017 09/19/17 | For Sale | $219,900 | -- | $141 / Sq Ft |
Tax History Compared to Growth
Tax History
| Year | Tax Paid | Tax Assessment Tax Assessment Total Assessment is a certain percentage of the fair market value that is determined by local assessors to be the total taxable value of land and additions on the property. | Land | Improvement |
|---|---|---|---|---|
| 2024 | $1,577 | $22,813 | $3,850 | $18,963 |
| 2023 | $1,577 | $20,340 | $3,850 | $16,490 |
| 2022 | $1,997 | $20,340 | $3,850 | $16,490 |
| 2021 | $2,004 | $20,340 | $3,850 | $16,490 |
| 2020 | $2,003 | $20,340 | $3,850 | $16,490 |
| 2019 | $984 | $19,440 | $3,850 | $15,590 |
| 2018 | $1,233 | $19,440 | $3,850 | $15,590 |
| 2017 | $1,232 | $19,440 | $3,850 | $15,590 |
| 2015 | $1,228 | $19,440 | $3,850 | $15,590 |
| 2013 | -- | $19,440 | $3,850 | $15,590 |
Agents Affiliated with this Home
-
Teresa Scarsella

Seller's Agent in 2018
Teresa Scarsella
Latter & Blum Compass
(337) 962-3362
6 in this area
63 Total Sales
-
B
Buyer's Agent in 2018
Brad Gaubert
Ron J. Gaubert Realtors, LLC
Map
Source: REALTOR® Association of Acadiana
MLS Number: 17009369
APN: 6115474
- 202 Beaufort Cir
- 116 Twin Lakes Dr
- 106 Twin Lakes Dr
- 103 E Weeks Dr
- 2215 E Milton Ave
- 114 Greenhouse Rd
- 112 Greenhouse Rd
- 1920 E Milton Ave
- 105 Refuge Dr
- 124 Vestige Cir
- 226 Grand Manor Dr
- 214 Longpointe Rd
- 235 Grand Manor Dr
- 238 Grand Manor Dr
- 101 Grand Manor Dr
- 112 Grand Manor Dr
- Tbd E Milton Ave
- 2515 E Milton Ave
- 204 Red Cedar Ln
- 111 Virtuous St
- 111 Lighthouse Point Cir
- 201 Lighthouse Point Cir
- 109 Lighthouse Point Cir
- 203 Lighthouse Point Cir
- 107 Lighthouse Point Cir
- 205 Lighthouse Point Cir
- 105 Lighthouse Point Cir
- 106 Lighthouse Point Cir
- 119 Lakeshore Dr
- 117 Lakeshore Dr
- 201 Lakeshore Dr
- 115 Lakeshore Dr
- 207 Lighthouse Point Cir
- 103 Lighthouse Point Cir
- 113 Southlake Cir
- 203 Lakeshore Dr
- 102 Lighthouse Point Cir
- 113 Lakeshore Dr
- 209 Lighthouse Point Cir
- 101 Lighthouse Point Cir
