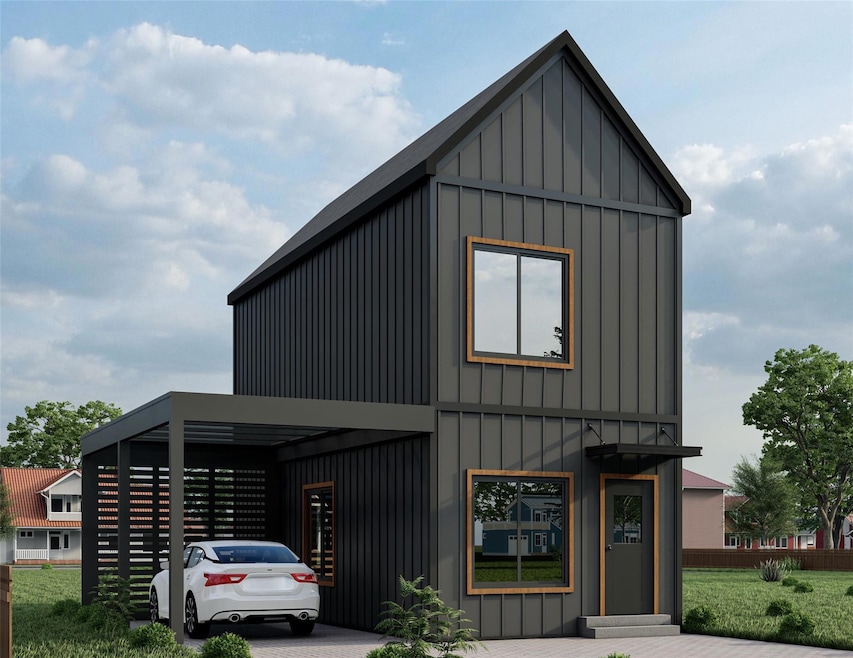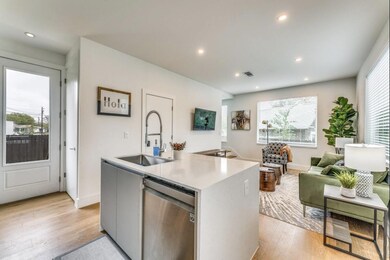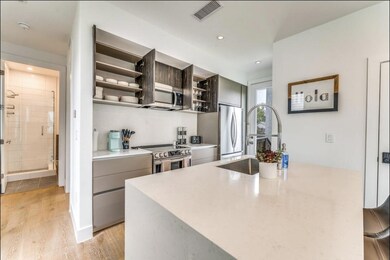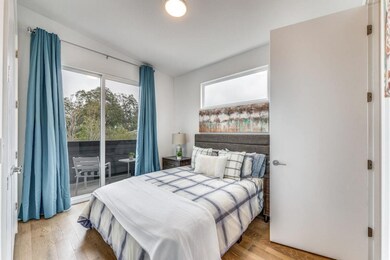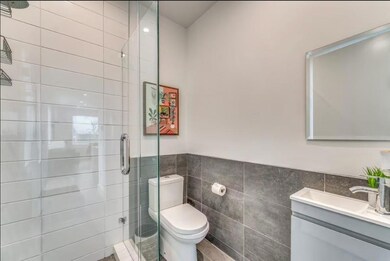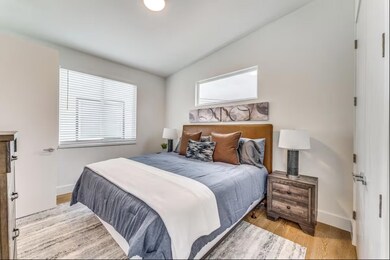111 Little Walnut Dr Unit 1 Austin, TX 78753
Georgian Acres NeighborhoodEstimated payment $2,815/month
Highlights
- New Construction
- Vaulted Ceiling
- No HOA
- Private Lot
- Quartz Countertops
- Neighborhood Views
About This Home
NEW CONSTRUCTION – READY WINTER 2025
TWO SOLD, ONLY ONE LEFT AT PHASE 1 PRICE
SPECIAL FINANCING AS LOW AS 4.99%! Welcome to an unbeatable opportunity in the premier Georgian Acres subdivision, available at the best price offered! With creative financing options and an estimated completion in March 2025, this beautifully crafted two-story home blends contemporary elegance with practical design. Step inside to a spacious, open-concept layout featuring sleek quartz countertops and stylish wood-look flooring. The main floor offers seamless flow between the living and dining areas, leading to a modern kitchen with stainless steel appliances—perfect for both daily living and entertaining. Upstairs, discover two generously sized bedrooms, a full modern bathroom, and a convenient laundry room, all thoughtfully designed for comfort and functionality. Perfectly situated just minutes from Austin’s vibrant downtown shopping and dining scene, this home offers the perfect blend of comfort, style, and convenience. Backed by a 1-2-10 builder’s warranty, this newly built home is a smart investment for those seeking quality craftsmanship in a prime location. Only one home remains at this price—don’t miss this rare opportunity! Photos shown are from a similar model at another site.
Listing Agent
eXp Realty, LLC Brokerage Phone: 512-309-0679 License #0829408 Listed on: 02/13/2025

Home Details
Home Type
- Single Family
Year Built
- Built in 2025 | New Construction
Lot Details
- 6,578 Sq Ft Lot
- Northeast Facing Home
- Wood Fence
- Private Lot
- Sprinkler System
Home Design
- Frame Construction
- Composition Roof
- Concrete Perimeter Foundation
Interior Spaces
- 966 Sq Ft Home
- 2-Story Property
- Built-In Features
- Vaulted Ceiling
- Ceiling Fan
- Double Pane Windows
- Vinyl Flooring
- Neighborhood Views
- Laundry Room
Kitchen
- Eat-In Kitchen
- Built-In Oven
- Electric Cooktop
- Dishwasher
- Quartz Countertops
- Disposal
Bedrooms and Bathrooms
- 2 Bedrooms
Home Security
- Carbon Monoxide Detectors
- Fire and Smoke Detector
Schools
- Barrington Elementary School
- Webb Middle School
- Navarro Early College High School
Utilities
- Central Heating and Cooling System
- Natural Gas Connected
Additional Features
- Energy-Efficient Appliances
- City Lot
Community Details
- No Home Owners Association
- Built by Velocité
- Dean Terrace Subdivision
Listing and Financial Details
- Assessor Parcel Number 111 Little Walnut #1
Map
Home Values in the Area
Average Home Value in this Area
Property History
| Date | Event | Price | List to Sale | Price per Sq Ft |
|---|---|---|---|---|
| 02/13/2025 02/13/25 | For Sale | $449,000 | -- | $465 / Sq Ft |
Source: Unlock MLS (Austin Board of REALTORS®)
MLS Number: 7427434
- 300 Pecan Dr
- 304 Oak Plaza
- 8507 Georgian Dr
- 504 W Elliott St
- 106 Walnut Dr E
- 401 Oak Plaza
- 105 E Walnut Dr
- 404 Primrose St
- 107 Little Walnut Dr Unit 1
- 503 San Jose St
- 106 Oertli Ln Unit A & B
- 309 Oertli Ln Unit B
- 8213 Sam Rayburn Dr
- 106 W Fawnridge Dr Unit 1
- 106 W Fawnridge Dr Unit 2
- 9104 Georgian Dr
- 822 Hermitage Dr
- 9100 Shepard Dr
- 9104 Glenn Ln
- 403 Middle Ln Unit 2
- 208 Florence Dr
- 8810 Slayton Dr
- 407 Primrose St Unit A
- 106 Oertli Ln Unit B
- 611 Carpenter Ave Unit 201
- 600 Barwood Park
- 8800 N Interstate 35
- 8907 Shepard Dr
- 8221 Sam Rayburn Dr Unit 101
- 8221 Sam Rayburn Dr Unit 103
- 8912 N Lamar Blvd
- 8900 N Interstate 35
- 8210 Sam Rayburn Dr Unit 103
- 106 W Fawnridge Dr Unit 1
- 9104 Georgian Dr
- 8207 Sam Rayburn Dr Unit 204
- 8600 N Lamar Blvd
- 8312 N Interstate 35
- 8926 N Lamar Blvd
- 8300 N Interstate 35
